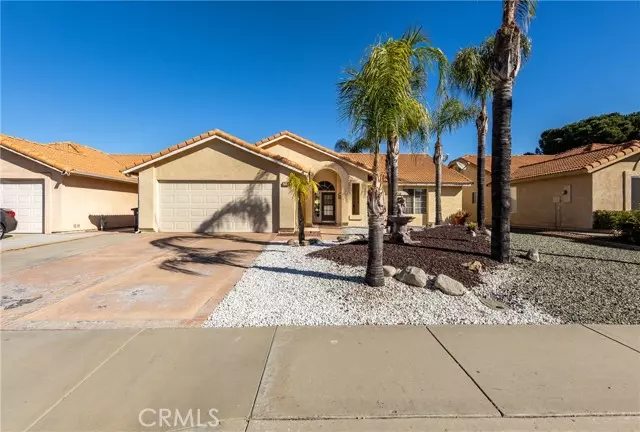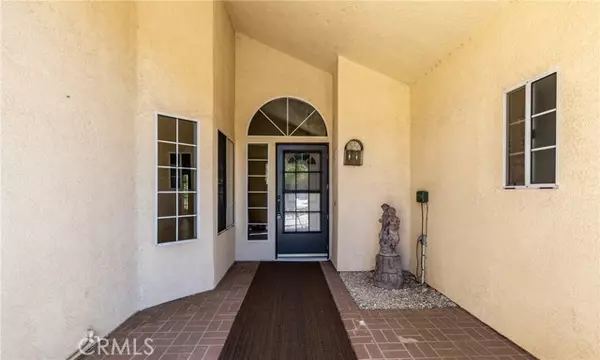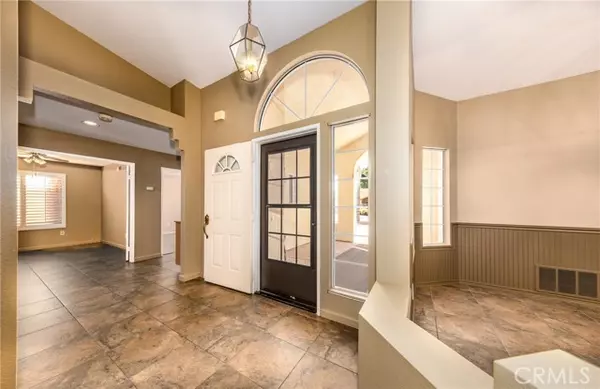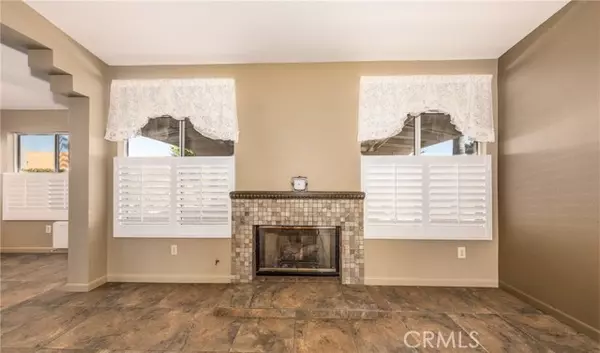$403,000
$399,000
1.0%For more information regarding the value of a property, please contact us for a free consultation.
3 Beds
2 Baths
1,654 SqFt
SOLD DATE : 11/25/2024
Key Details
Sold Price $403,000
Property Type Single Family Home
Sub Type Detached
Listing Status Sold
Purchase Type For Sale
Square Footage 1,654 sqft
Price per Sqft $243
MLS Listing ID SW24220060
Sold Date 11/25/24
Style Detached
Bedrooms 3
Full Baths 2
HOA Fees $3/ann
HOA Y/N Yes
Year Built 1989
Lot Size 6,098 Sqft
Acres 0.14
Property Description
Check out this 3 Bedroom, 2 Bath home in the desired senior 55+ Seven Hills community nestled within a golf course. Open floor plan, tile floors, gas fireplace in living room, and large dining area with wainscoting. Kitchen has lots of cabinets, newer gas range, and a breakfast bar next to the eating area. Primary bedroom and one of the guest bedrooms have double door entry. All of the bedrooms have ceiling fans. Primary bathroom has full size step-in shower, dual sinks with available vanity seating, and a walk-in closet. Inside laundry room has ample storage and room for your hampers or a folding table. Low maintence landscaped front yard. Enter your lovely back yard from either eating area or the primary bedroom. The patio is covered and also has a skylight. There is natural gas connection for your BBQ. Close to shopping, restaurants, medical facilities, and is commuter friendly. Low taxes and annual HOA. For an additional biannual fee, you can join the Members Club which includes amenities such as indoor & outdoor pools, clubhouse, fitness center, library, card & billards rooms, and shuffleboard courts.
Check out this 3 Bedroom, 2 Bath home in the desired senior 55+ Seven Hills community nestled within a golf course. Open floor plan, tile floors, gas fireplace in living room, and large dining area with wainscoting. Kitchen has lots of cabinets, newer gas range, and a breakfast bar next to the eating area. Primary bedroom and one of the guest bedrooms have double door entry. All of the bedrooms have ceiling fans. Primary bathroom has full size step-in shower, dual sinks with available vanity seating, and a walk-in closet. Inside laundry room has ample storage and room for your hampers or a folding table. Low maintence landscaped front yard. Enter your lovely back yard from either eating area or the primary bedroom. The patio is covered and also has a skylight. There is natural gas connection for your BBQ. Close to shopping, restaurants, medical facilities, and is commuter friendly. Low taxes and annual HOA. For an additional biannual fee, you can join the Members Club which includes amenities such as indoor & outdoor pools, clubhouse, fitness center, library, card & billards rooms, and shuffleboard courts.
Location
State CA
County Riverside
Area Riv Cty-Hemet (92545)
Interior
Interior Features Chair Railings, Wainscoting
Cooling Central Forced Air
Flooring Carpet, Tile
Fireplaces Type FP in Living Room, Gas
Equipment Dishwasher, Disposal, Microwave, Gas Range
Appliance Dishwasher, Disposal, Microwave, Gas Range
Laundry Laundry Room, Inside
Exterior
Exterior Feature Stucco
Garage Direct Garage Access, Garage Door Opener
Garage Spaces 2.0
Utilities Available Electricity Connected, Natural Gas Connected, Sewer Connected, Water Connected
Roof Type Tile/Clay
Total Parking Spaces 4
Building
Lot Description Curbs, Sidewalks, Sprinklers In Front
Story 1
Lot Size Range 4000-7499 SF
Sewer Public Sewer
Water Public
Level or Stories 1 Story
Others
Senior Community Other
Monthly Total Fees $18
Acceptable Financing Cash, Cash To New Loan
Listing Terms Cash, Cash To New Loan
Special Listing Condition Standard
Read Less Info
Want to know what your home might be worth? Contact us for a FREE valuation!

Our team is ready to help you sell your home for the highest possible price ASAP

Bought with Ignite Real Estate

"My job is to find and attract mastery-based agents to the office, protect the culture, and make sure everyone is happy! "






