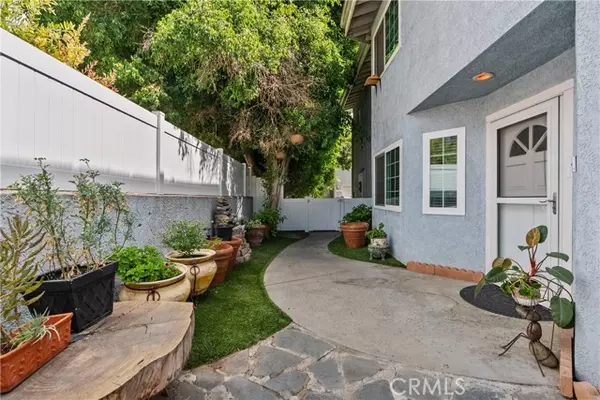$650,000
$659,000
1.4%For more information regarding the value of a property, please contact us for a free consultation.
3 Beds
3 Baths
1,494 SqFt
SOLD DATE : 11/25/2024
Key Details
Sold Price $650,000
Property Type Townhouse
Sub Type Townhome
Listing Status Sold
Purchase Type For Sale
Square Footage 1,494 sqft
Price per Sqft $435
MLS Listing ID SR24194202
Sold Date 11/25/24
Style Townhome
Bedrooms 3
Full Baths 3
Construction Status Turnkey,Updated/Remodeled
HOA Fees $275/mo
HOA Y/N Yes
Year Built 1990
Lot Size 0.906 Acres
Acres 0.906
Property Description
Tucked away in a private setting, this rare 3-bedroom, 2.5-bath townhome offers warmth and charm throughout. Upon entry, you'll find wood laminate flooring on the lower level, paired with crisp light colored walls that create a fresh, inviting atmosphere. The kitchen is a chefs dream, featuring white shaker-style cabinets, Spanish tile accents, stainless steel appliances, and a gas range. A cozy dining space, stylish lighting fixtures, and a large updated window that lets in ample natural light complete the space. Conveniently, the kitchen opens to a spacious two-car garage with room for storage, a washer and dryer, and all your toys. The living room is bright and open, anchored by a fireplace, with a powder room nearby to complete the downstairs layout. Upstairs, the master suite boasts vaulted ceilings, a walk-in closet, dual sinks, a walk-in shower, and a soaking tub. The two additional bedrooms feature a Jack-and-Jill bathroom, large closets, and high ceilings. Outside, enjoy a private yard perfect for barbecues and entertaining. The HOA is only $275, one of the lowest in the area, keeping your mortgage payments more affordable. Dont miss your chance to own this delightful home before its gone!
Tucked away in a private setting, this rare 3-bedroom, 2.5-bath townhome offers warmth and charm throughout. Upon entry, you'll find wood laminate flooring on the lower level, paired with crisp light colored walls that create a fresh, inviting atmosphere. The kitchen is a chefs dream, featuring white shaker-style cabinets, Spanish tile accents, stainless steel appliances, and a gas range. A cozy dining space, stylish lighting fixtures, and a large updated window that lets in ample natural light complete the space. Conveniently, the kitchen opens to a spacious two-car garage with room for storage, a washer and dryer, and all your toys. The living room is bright and open, anchored by a fireplace, with a powder room nearby to complete the downstairs layout. Upstairs, the master suite boasts vaulted ceilings, a walk-in closet, dual sinks, a walk-in shower, and a soaking tub. The two additional bedrooms feature a Jack-and-Jill bathroom, large closets, and high ceilings. Outside, enjoy a private yard perfect for barbecues and entertaining. The HOA is only $275, one of the lowest in the area, keeping your mortgage payments more affordable. Dont miss your chance to own this delightful home before its gone!
Location
State CA
County Los Angeles
Area Reseda (91335)
Zoning LARD3
Interior
Cooling Central Forced Air
Flooring Laminate, Linoleum/Vinyl
Fireplaces Type FP in Living Room
Equipment Dishwasher, Dryer, Microwave, Refrigerator, Washer, Convection Oven
Appliance Dishwasher, Dryer, Microwave, Refrigerator, Washer, Convection Oven
Laundry Garage
Exterior
Garage Garage, Garage Door Opener
Garage Spaces 1.0
Fence Vinyl
Pool Below Ground, Association, Fenced
Utilities Available Cable Available, Electricity Available, Electricity Connected, Natural Gas Available, Natural Gas Connected, Water Available, Sewer Connected, Water Connected
Roof Type Shingle
Total Parking Spaces 1
Building
Lot Description Sidewalks
Story 2
Sewer Public Sewer
Water Public
Level or Stories 2 Story
Construction Status Turnkey,Updated/Remodeled
Others
Monthly Total Fees $295
Acceptable Financing Cash, Conventional, Cash To New Loan, Submit
Listing Terms Cash, Conventional, Cash To New Loan, Submit
Special Listing Condition Standard
Read Less Info
Want to know what your home might be worth? Contact us for a FREE valuation!

Our team is ready to help you sell your home for the highest possible price ASAP

Bought with NON LISTED OFFICE

"My job is to find and attract mastery-based agents to the office, protect the culture, and make sure everyone is happy! "






