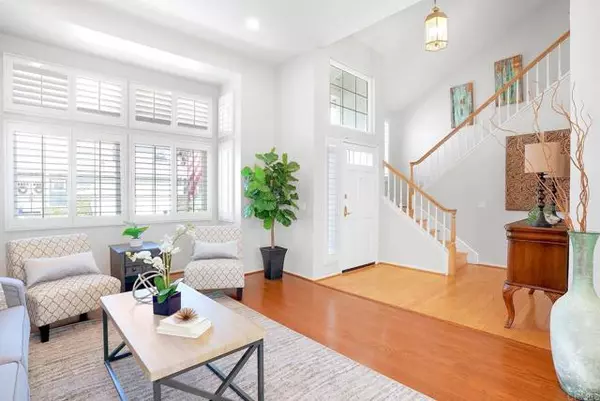$1,235,000
$1,299,000
4.9%For more information regarding the value of a property, please contact us for a free consultation.
4 Beds
3 Baths
2,221 SqFt
SOLD DATE : 11/21/2024
Key Details
Sold Price $1,235,000
Property Type Single Family Home
Sub Type Detached
Listing Status Sold
Purchase Type For Sale
Square Footage 2,221 sqft
Price per Sqft $556
MLS Listing ID PTP2405673
Sold Date 11/21/24
Style Detached
Bedrooms 4
Full Baths 2
Half Baths 1
HOA Fees $246/mo
HOA Y/N Yes
Year Built 1990
Lot Size 2.148 Acres
Acres 2.1475
Property Description
Welcome to this exceptional home in the prestigious gated community of Heritage Hills, located in the heart of Carmel Mountain Ranch. This meticulously maintained property features an attached 2-car garage, elegant hardwood floors, and custom shutters. The modern kitchen is equipped with sleek granite countertops, stainless steel appliances, recessed lighting, a breakfast bar, and a cozy kitchenette perfect for casual meals. The open-concept living and dining areas seamlessly connect, with a sliding glass door leading to a private side yard. Enjoy the warmth of the family room's fireplace, ideal for cool winter evenings. Upstairs, the primary bedroom offers vaulted ceilings, an ensuite bathroom with a walk-in closet, a glass-enclosed shower, and a spacious soaking tub enhanced by natural light from the skylight. The beautifully designed backyard is perfect for entertaining, featuring low-maintenance turf, a tranquil water feature, a custom planter for gardening, and stamped concrete. Additional features include energy-efficient solar panels, a house fan, and an attic fan, all contributing to the home's comfort and sustainability. With no rear neighbors and stunning mountain views, this home offers the ideal combination of privacy, comfort, and outdoor enjoyment.
Welcome to this exceptional home in the prestigious gated community of Heritage Hills, located in the heart of Carmel Mountain Ranch. This meticulously maintained property features an attached 2-car garage, elegant hardwood floors, and custom shutters. The modern kitchen is equipped with sleek granite countertops, stainless steel appliances, recessed lighting, a breakfast bar, and a cozy kitchenette perfect for casual meals. The open-concept living and dining areas seamlessly connect, with a sliding glass door leading to a private side yard. Enjoy the warmth of the family room's fireplace, ideal for cool winter evenings. Upstairs, the primary bedroom offers vaulted ceilings, an ensuite bathroom with a walk-in closet, a glass-enclosed shower, and a spacious soaking tub enhanced by natural light from the skylight. The beautifully designed backyard is perfect for entertaining, featuring low-maintenance turf, a tranquil water feature, a custom planter for gardening, and stamped concrete. Additional features include energy-efficient solar panels, a house fan, and an attic fan, all contributing to the home's comfort and sustainability. With no rear neighbors and stunning mountain views, this home offers the ideal combination of privacy, comfort, and outdoor enjoyment.
Location
State CA
County San Diego
Area Rancho Bernardo (92128)
Zoning R-1 - Sing
Interior
Heating Solar
Cooling Central Forced Air
Fireplaces Type FP in Family Room
Laundry Garage
Exterior
Garage Garage
Garage Spaces 2.0
Pool Community/Common
View Mountains/Hills, Neighborhood
Total Parking Spaces 2
Building
Lot Description Curbs, Sidewalks, Landscaped
Story 2
Level or Stories 2 Story
Schools
Elementary Schools Poway Unified School District
Middle Schools Poway Unified School District
High Schools Poway Unified School District
Others
Monthly Total Fees $301
Acceptable Financing Cash, Conventional, VA
Listing Terms Cash, Conventional, VA
Special Listing Condition Standard
Read Less Info
Want to know what your home might be worth? Contact us for a FREE valuation!

Our team is ready to help you sell your home for the highest possible price ASAP

Bought with Mukesh K Jain • RE/MAX Connections

"My job is to find and attract mastery-based agents to the office, protect the culture, and make sure everyone is happy! "






