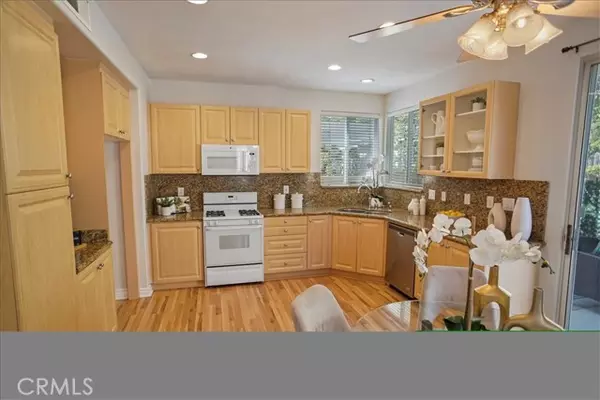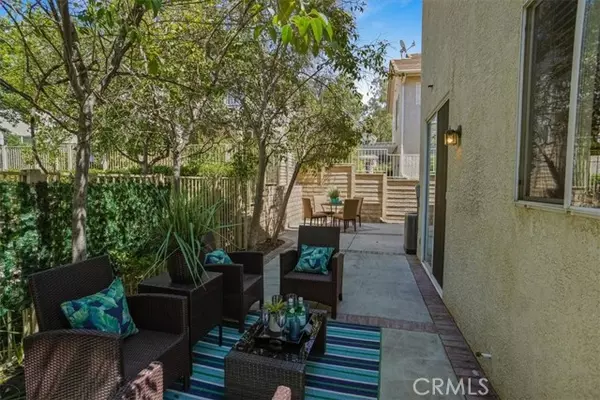$764,898
$749,900
2.0%For more information regarding the value of a property, please contact us for a free consultation.
3 Beds
3 Baths
1,416 SqFt
SOLD DATE : 11/14/2024
Key Details
Sold Price $764,898
Property Type Single Family Home
Sub Type Detached
Listing Status Sold
Purchase Type For Sale
Square Footage 1,416 sqft
Price per Sqft $540
MLS Listing ID SR24188597
Sold Date 11/14/24
Style Detached
Bedrooms 3
Full Baths 2
Half Baths 1
Construction Status Turnkey
HOA Fees $155/mo
HOA Y/N Yes
Year Built 1997
Lot Size 1.365 Acres
Acres 1.3651
Property Description
This stunning, light-filled home is exactly what you've been searching for! With **No Mello Roos** and a low HOA fee of just $155 per month, it offers exceptional value. The interior has been recently painted throughout, and newer carpeting provides a fresh, neutral backdrop ready for your personal touch. The open-concept living area on the main floor seamlessly connects to a spacious, private patioperfect for indoor-outdoor living. The kitchen boasts granite countertops, ample cupboard space, and convenient access to the attached 2-car garage. It opens up to the dining area and family room, which features a charming fireplace. Upstairs, you'll find a luxurious primary suite complete with a walk-in closet featuring built-in organizers, an attached bathroom with dual vanities, and a cozy sitting area. There are two additional bedrooms on this level, along with a laundry room and a guest bathroom for added convenience. Situated in the beautiful Brighton Village community, this home is just minutes from shopping, dining, and award-winning schools.
This stunning, light-filled home is exactly what you've been searching for! With **No Mello Roos** and a low HOA fee of just $155 per month, it offers exceptional value. The interior has been recently painted throughout, and newer carpeting provides a fresh, neutral backdrop ready for your personal touch. The open-concept living area on the main floor seamlessly connects to a spacious, private patioperfect for indoor-outdoor living. The kitchen boasts granite countertops, ample cupboard space, and convenient access to the attached 2-car garage. It opens up to the dining area and family room, which features a charming fireplace. Upstairs, you'll find a luxurious primary suite complete with a walk-in closet featuring built-in organizers, an attached bathroom with dual vanities, and a cozy sitting area. There are two additional bedrooms on this level, along with a laundry room and a guest bathroom for added convenience. Situated in the beautiful Brighton Village community, this home is just minutes from shopping, dining, and award-winning schools.
Location
State CA
County Los Angeles
Area Valencia (91354)
Zoning SCUR3
Interior
Interior Features Granite Counters, Pantry
Heating Natural Gas
Cooling Central Forced Air, Energy Star
Flooring Carpet, Laminate, Tile
Fireplaces Type FP in Living Room
Equipment Dishwasher, Disposal, Gas Oven, Gas Range
Appliance Dishwasher, Disposal, Gas Oven, Gas Range
Laundry Closet Full Sized
Exterior
Exterior Feature Stucco, Frame
Garage Direct Garage Access, Garage - Single Door
Garage Spaces 2.0
Fence Wrought Iron
Pool Association
Utilities Available Cable Available, Electricity Connected, Natural Gas Connected, Phone Available, Sewer Connected, Water Connected
View Pool
Roof Type Tile/Clay
Total Parking Spaces 2
Building
Lot Description Sprinklers In Front, Sprinklers In Rear
Story 2
Sewer Public Sewer
Water Public
Architectural Style Cottage
Level or Stories 2 Story
Construction Status Turnkey
Others
Monthly Total Fees $280
Acceptable Financing Cash, Conventional, FHA, VA
Listing Terms Cash, Conventional, FHA, VA
Special Listing Condition Standard
Read Less Info
Want to know what your home might be worth? Contact us for a FREE valuation!

Our team is ready to help you sell your home for the highest possible price ASAP

Bought with PLF Real Estate Solutions

"My job is to find and attract mastery-based agents to the office, protect the culture, and make sure everyone is happy! "






