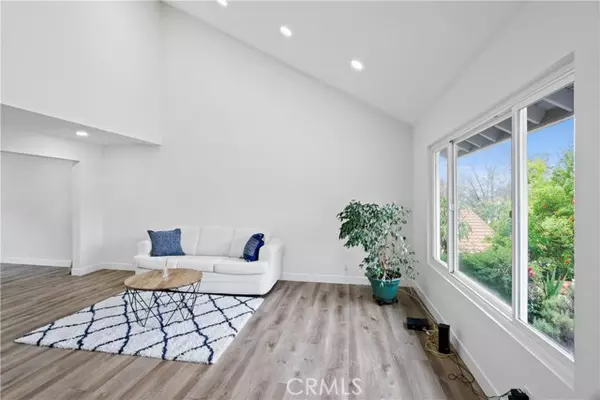$1,195,000
$1,195,000
For more information regarding the value of a property, please contact us for a free consultation.
4 Beds
3 Baths
2,214 SqFt
SOLD DATE : 11/19/2024
Key Details
Sold Price $1,195,000
Property Type Single Family Home
Sub Type Detached
Listing Status Sold
Purchase Type For Sale
Square Footage 2,214 sqft
Price per Sqft $539
MLS Listing ID TR24195234
Sold Date 11/19/24
Style Detached
Bedrooms 4
Full Baths 3
Construction Status Updated/Remodeled
HOA Y/N No
Year Built 1977
Lot Size 0.482 Acres
Acres 0.482
Property Description
Welcome to your dream home in Diamond Bar! This beautifully renovated property sits at the end of a highly sought-after cul-de-sac on a sprawling half-acre lot, offering the perfect blend of privacy, space, and luxury. With 4 generously sized bedrooms, 3 elegant bathrooms, and a versatile bonus room ideal for a home office or playroom, this move-in ready home is designed for comfortable family living. Step inside and enjoy the bright, open-concept living area, featuring a modern family room and a gourmet kitchen outfitted with high-end appliances. The sophisticated luxury vinyl flooring throughout, custom staircase, and remodeled bathrooms provide a touch of elegance. The expansive backyard, complete with lush fruit trees, offers a peaceful escape, while the large pool and jacuzzi make it perfect for year-round entertainment and relaxation. The spacious master suite offers stunning views of the serene backyard, and the front of the home provides clear vistas of the Los Angeles skyline. With ample parking for eight or more vehicles, this home combines convenience with style. Located in one of Diamond Bars most desirable neighborhoods, this home is close to top-rated schools, shopping centers, parks, and transportation. Dont miss the opportunity to make this exceptional home yours. Schedule a viewing today and discover the perfect place for your family to grow and thrive!
Welcome to your dream home in Diamond Bar! This beautifully renovated property sits at the end of a highly sought-after cul-de-sac on a sprawling half-acre lot, offering the perfect blend of privacy, space, and luxury. With 4 generously sized bedrooms, 3 elegant bathrooms, and a versatile bonus room ideal for a home office or playroom, this move-in ready home is designed for comfortable family living. Step inside and enjoy the bright, open-concept living area, featuring a modern family room and a gourmet kitchen outfitted with high-end appliances. The sophisticated luxury vinyl flooring throughout, custom staircase, and remodeled bathrooms provide a touch of elegance. The expansive backyard, complete with lush fruit trees, offers a peaceful escape, while the large pool and jacuzzi make it perfect for year-round entertainment and relaxation. The spacious master suite offers stunning views of the serene backyard, and the front of the home provides clear vistas of the Los Angeles skyline. With ample parking for eight or more vehicles, this home combines convenience with style. Located in one of Diamond Bars most desirable neighborhoods, this home is close to top-rated schools, shopping centers, parks, and transportation. Dont miss the opportunity to make this exceptional home yours. Schedule a viewing today and discover the perfect place for your family to grow and thrive!
Location
State CA
County Los Angeles
Area Diamond Bar (91765)
Zoning LCR110000*
Interior
Interior Features Bar, Copper Plumbing Full, Granite Counters, Pantry, Recessed Lighting, Two Story Ceilings, Wet Bar
Cooling Central Forced Air
Flooring Linoleum/Vinyl, Tile
Fireplaces Type FP in Family Room, Gas
Equipment Microwave, 6 Burner Stove, Double Oven, Gas Stove, Self Cleaning Oven, Water Line to Refr
Appliance Microwave, 6 Burner Stove, Double Oven, Gas Stove, Self Cleaning Oven, Water Line to Refr
Laundry Laundry Room, Inside
Exterior
Exterior Feature Stucco
Garage Direct Garage Access
Garage Spaces 3.0
Fence Stucco Wall, Wrought Iron
Pool Below Ground, Private, Waterfall
Utilities Available Electricity Connected, Natural Gas Connected, Underground Utilities, Sewer Connected, Water Connected
View City Lights
Roof Type Composition
Total Parking Spaces 11
Building
Lot Description Sidewalks
Story 2
Sewer Public Sewer
Water Public
Architectural Style Traditional
Level or Stories 2 Story
Construction Status Updated/Remodeled
Others
Monthly Total Fees $63
Acceptable Financing Cash, Conventional, Cash To New Loan
Listing Terms Cash, Conventional, Cash To New Loan
Special Listing Condition Standard
Read Less Info
Want to know what your home might be worth? Contact us for a FREE valuation!

Our team is ready to help you sell your home for the highest possible price ASAP

Bought with First Choice Realty & Finance

"My job is to find and attract mastery-based agents to the office, protect the culture, and make sure everyone is happy! "






