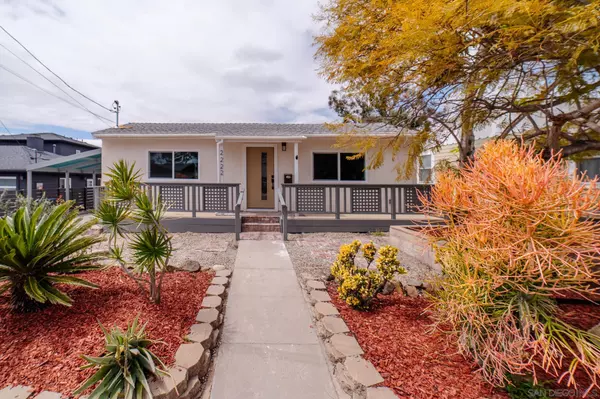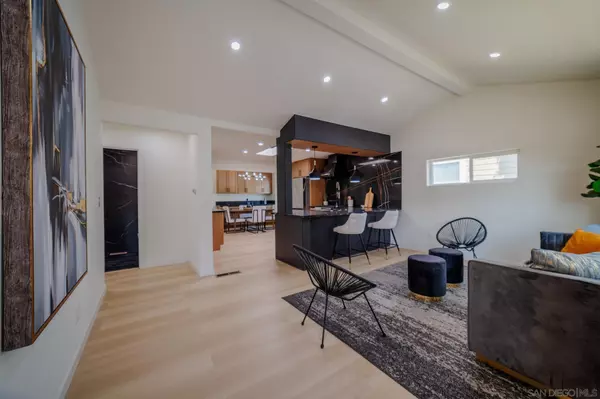$1,375,000
$1,399,000
1.7%For more information regarding the value of a property, please contact us for a free consultation.
4 Beds
2 Baths
1,439 SqFt
SOLD DATE : 11/15/2024
Key Details
Sold Price $1,375,000
Property Type Single Family Home
Sub Type Detached
Listing Status Sold
Purchase Type For Sale
Square Footage 1,439 sqft
Price per Sqft $955
MLS Listing ID 240022247
Sold Date 11/15/24
Style Detached
Bedrooms 4
Full Baths 2
Construction Status Turnkey,Updated/Remodeled
HOA Y/N No
Year Built 1948
Lot Size 10,000 Sqft
Acres 0.23
Property Description
Welcome to your newly renovated oasis in the heart of South Park, San Diego! This stunning 4-bedroom, 2-bathroom home offers the perfect blend of modern elegance and classic charm. Step inside to discover a spacious and light-filled living area. The open floor plan seamlessly connects the living room to the gourmet kitchen, creating an ideal space for entertaining family and friends. The kitchen is a chef's dream, boasting sleek quartz countertops, stainless steel appliances, ample cabinetry, and a modern stylish tile backsplash. Complete remodel featuring new floors, paint refresh, modern light fixtures, updated bathrooms, new garage door & windows, stainless steel appliances and much more! No rear neighbors with sweet sunset canyon/valley views to the west. Workshop room in the back with a rooftop deck overlooking the valley!
This property has a 10,000 square foot lot and is zoned R-2 Minor so consider adding an ADU / Additional Units with the extra space in the rear of the property.
Location
State CA
County San Diego
Area North Park (92104)
Zoning R-2:MINOR
Rooms
Other Rooms 11x12
Master Bedroom 12x13
Bedroom 2 11x12
Bedroom 3 9x10
Bedroom 4 14x11
Living Room 17x13
Dining Room 10x13
Kitchen 13x10
Interior
Interior Features High Ceilings (9 Feet+), Open Floor Plan, Recessed Lighting, Shower, Shower in Tub, Storage Space
Heating Natural Gas
Cooling Central Forced Air
Flooring Linoleum/Vinyl
Equipment Dishwasher, Disposal, Garage Door Opener, Refrigerator, Gas Stove, Gas Cooking
Steps No
Appliance Dishwasher, Disposal, Garage Door Opener, Refrigerator, Gas Stove, Gas Cooking
Laundry Closet Full Sized
Exterior
Exterior Feature Stucco
Garage Detached, Garage - Single Door
Garage Spaces 1.0
Fence Full, Partial, Fair Condition, Chain Link, Wood
Utilities Available Electricity Available, Electricity Connected, Natural Gas Available, Natural Gas Connected, Sewer Available, Water Available, Sewer Connected, Water Connected
View Valley/Canyon, Neighborhood
Roof Type Composition,Shingle
Total Parking Spaces 3
Building
Lot Description Cul-De-Sac
Story 1
Lot Size Range 7500-10889 SF
Sewer Sewer Available, Public Sewer
Water Available, Public
Architectural Style Traditional
Level or Stories 1 Story
Construction Status Turnkey,Updated/Remodeled
Schools
Elementary Schools San Diego Unified School District
Middle Schools San Diego Unified School District
High Schools San Diego Unified School District
Others
Ownership Fee Simple
Acceptable Financing Cash, Conventional, FHA, VA
Listing Terms Cash, Conventional, FHA, VA
Read Less Info
Want to know what your home might be worth? Contact us for a FREE valuation!

Our team is ready to help you sell your home for the highest possible price ASAP

Bought with Aaron Anderson • United Real Estate San Diego

"My job is to find and attract mastery-based agents to the office, protect the culture, and make sure everyone is happy! "






