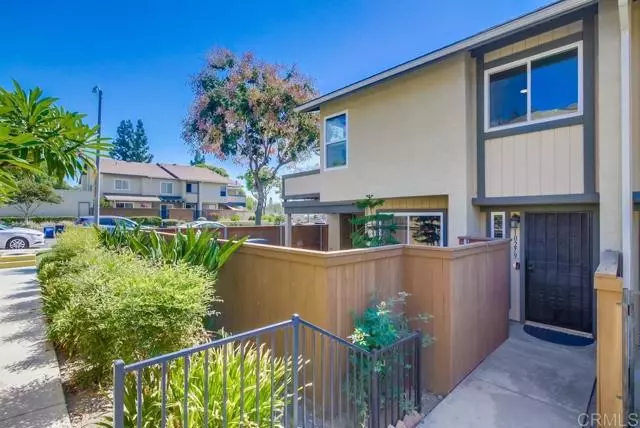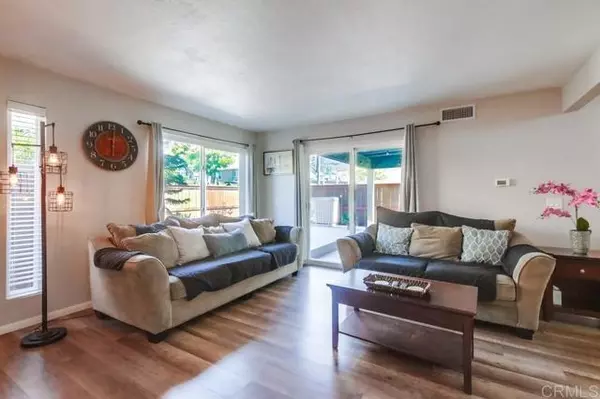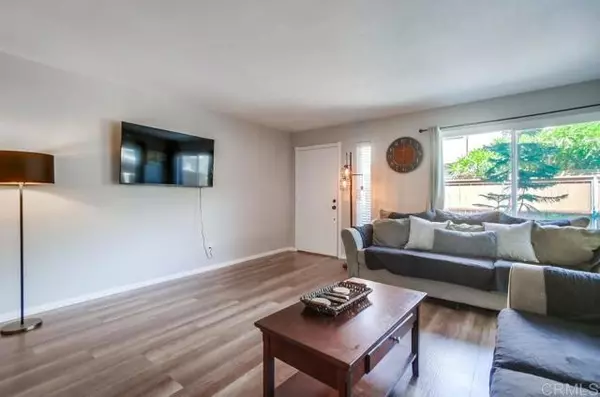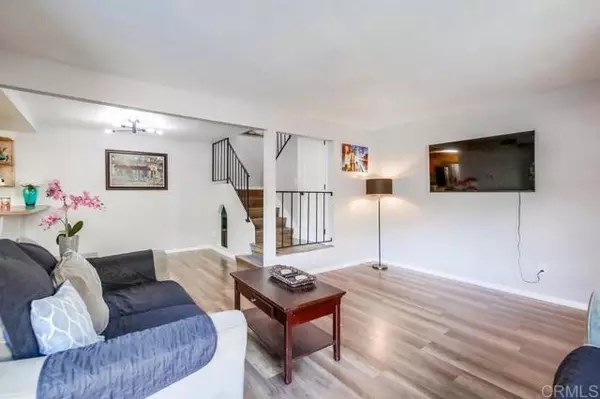$635,000
$630,000
0.8%For more information regarding the value of a property, please contact us for a free consultation.
3 Beds
3 Baths
1,268 SqFt
SOLD DATE : 11/14/2024
Key Details
Sold Price $635,000
Property Type Townhouse
Sub Type Townhome
Listing Status Sold
Purchase Type For Sale
Square Footage 1,268 sqft
Price per Sqft $500
MLS Listing ID PTP2406127
Sold Date 11/14/24
Style Townhome
Bedrooms 3
Full Baths 2
Half Baths 1
HOA Fees $392/mo
HOA Y/N Yes
Year Built 1983
Property Description
Welcome Home to Riderwood Village! This spacious Townhome is an end unit and just steps from from Woodglen Vista Park. The open floor plan features 3 bedrooms and 2.5 baths. There is also a laundry room. Recent upgrades include new laminate flooring, new vinyl windows throughout, newer stainless steel appliances and updated baths. Enjoy your huge patio area or relax on the private balcony. Plenty of storage and a two car garage. The community amenities include two swimming pools, tot lots and a parklike area. Located close to schools, shopping, and freeway access. This home has it all
Welcome Home to Riderwood Village! This spacious Townhome is an end unit and just steps from from Woodglen Vista Park. The open floor plan features 3 bedrooms and 2.5 baths. There is also a laundry room. Recent upgrades include new laminate flooring, new vinyl windows throughout, newer stainless steel appliances and updated baths. Enjoy your huge patio area or relax on the private balcony. Plenty of storage and a two car garage. The community amenities include two swimming pools, tot lots and a parklike area. Located close to schools, shopping, and freeway access. This home has it all
Location
State CA
County San Diego
Area Santee (92071)
Zoning R1
Interior
Cooling Central Forced Air
Laundry Inside
Exterior
Garage Spaces 2.0
Pool Below Ground, Community/Common
Total Parking Spaces 2
Building
Lot Description Sidewalks
Story 2
Sewer Public Sewer
Level or Stories 2 Story
Schools
High Schools Grossmont Union High School District
Others
Monthly Total Fees $392
Acceptable Financing Cash, Conventional, FHA, VA
Listing Terms Cash, Conventional, FHA, VA
Special Listing Condition Standard
Read Less Info
Want to know what your home might be worth? Contact us for a FREE valuation!

Our team is ready to help you sell your home for the highest possible price ASAP

Bought with Clinton James • BHF Real Estate and Notary Ser

"My job is to find and attract mastery-based agents to the office, protect the culture, and make sure everyone is happy! "






