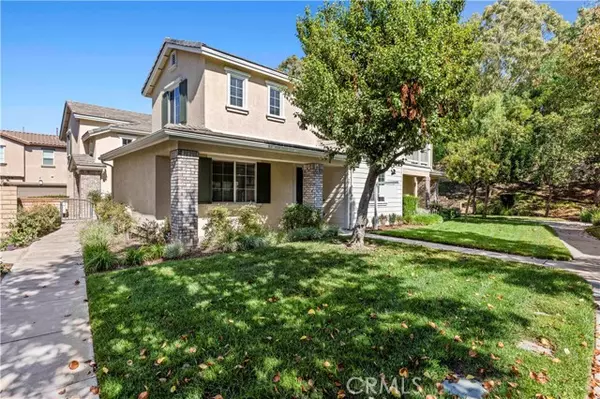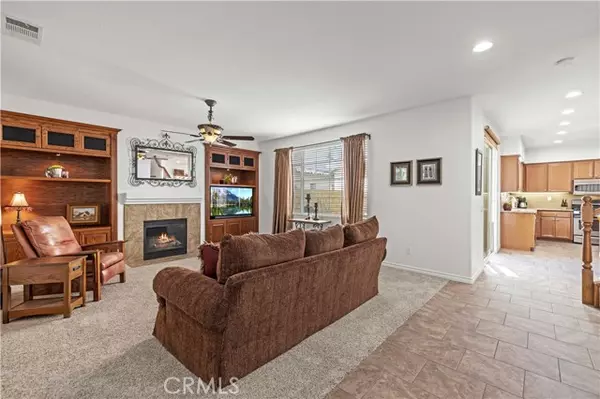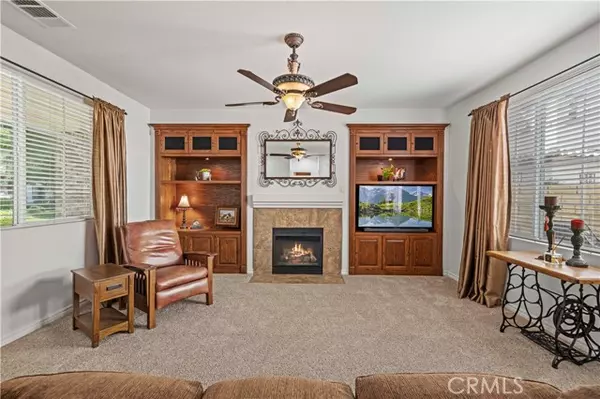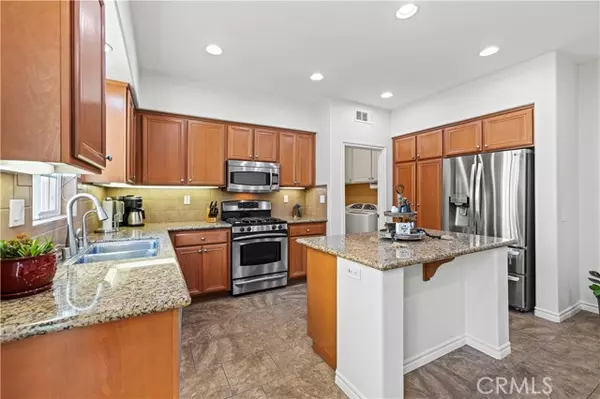$760,000
$735,000
3.4%For more information regarding the value of a property, please contact us for a free consultation.
4 Beds
3 Baths
1,858 SqFt
SOLD DATE : 11/13/2024
Key Details
Sold Price $760,000
Property Type Townhouse
Sub Type Townhome
Listing Status Sold
Purchase Type For Sale
Square Footage 1,858 sqft
Price per Sqft $409
MLS Listing ID SR24201933
Sold Date 11/13/24
Style Townhome
Bedrooms 4
Full Baths 3
Construction Status Turnkey
HOA Fees $241/mo
HOA Y/N Yes
Year Built 2004
Lot Size 3.016 Acres
Acres 3.0159
Property Description
Become just the second owner of this immaculately well-maintained Valencia Creekside townhome that is the LARGEST FLOOR PLAN and one of the few that boasts a downstairs 4th bedroom! It also has 3 bathrooms, a 2 car garage, a spacious patio, and majority of the interior has been freshly painted. Walk through the lush front yard and covered porch straight to be welcomed into a generously sized living room with a ceiling fan and cozy fireplace serving as a focal point and is adjacent to the downstairs bedroom and 3/4 bath. It flows into the dining area and kitchen which includes a breakfast bar center island, stainless steel appliances, pantry, plenty of cabinet storage, recessed lighting, and is adjacent to the laundry room with washer and dryer included! The sliding door off the kitchen provides entry into the spacious patio with a natural gas BBQ and planter area. Head upstairs where you'll find 3 more bedrooms and two full bathrooms. All bedrooms have ceiling fans and excellent condition, soft, neutral-colored carpeting. Your hallway bath includes a double sink vanity and your primary suite has a large walk-in closet and a bathroom with its own ceiling fan, two vanities, JETTED bathtub, and walk-in shower! The house also comes with a WHOLE HOUSE FAN! The HOA amenities include two pools and spas, a clubhouse, barbecues, paseos, security patrol, and lush greenbelts. The property has NO MELLO-ROOS and is in an ideal location close to Valencia Heritage Park, award-winning schools, shopping, and dining. Come and make this yours while you still can!
Become just the second owner of this immaculately well-maintained Valencia Creekside townhome that is the LARGEST FLOOR PLAN and one of the few that boasts a downstairs 4th bedroom! It also has 3 bathrooms, a 2 car garage, a spacious patio, and majority of the interior has been freshly painted. Walk through the lush front yard and covered porch straight to be welcomed into a generously sized living room with a ceiling fan and cozy fireplace serving as a focal point and is adjacent to the downstairs bedroom and 3/4 bath. It flows into the dining area and kitchen which includes a breakfast bar center island, stainless steel appliances, pantry, plenty of cabinet storage, recessed lighting, and is adjacent to the laundry room with washer and dryer included! The sliding door off the kitchen provides entry into the spacious patio with a natural gas BBQ and planter area. Head upstairs where you'll find 3 more bedrooms and two full bathrooms. All bedrooms have ceiling fans and excellent condition, soft, neutral-colored carpeting. Your hallway bath includes a double sink vanity and your primary suite has a large walk-in closet and a bathroom with its own ceiling fan, two vanities, JETTED bathtub, and walk-in shower! The house also comes with a WHOLE HOUSE FAN! The HOA amenities include two pools and spas, a clubhouse, barbecues, paseos, security patrol, and lush greenbelts. The property has NO MELLO-ROOS and is in an ideal location close to Valencia Heritage Park, award-winning schools, shopping, and dining. Come and make this yours while you still can!
Location
State CA
County Los Angeles
Area Valencia (91354)
Zoning SCSP
Interior
Interior Features Granite Counters, Pantry, Recessed Lighting, Stone Counters, Tile Counters
Heating Natural Gas
Cooling Central Forced Air, Whole House Fan
Flooring Carpet, Tile
Fireplaces Type FP in Living Room, Gas
Equipment Dishwasher, Disposal, Dryer, Microwave, Washer, Gas Range
Appliance Dishwasher, Disposal, Dryer, Microwave, Washer, Gas Range
Laundry Laundry Room, Inside
Exterior
Exterior Feature Brick, Stucco, Slump Block, Concrete, Glass
Garage Direct Garage Access, Garage, Garage - Single Door
Garage Spaces 2.0
Fence Excellent Condition
Pool Below Ground, Association
Utilities Available Cable Available, Electricity Connected, Natural Gas Connected, Sewer Connected, Water Connected
Roof Type Tile/Clay,Common Roof,Flat Tile
Total Parking Spaces 2
Building
Lot Description Curbs, Sidewalks, Landscaped, Sprinklers In Front
Story 2
Sewer Public Sewer
Water Public
Level or Stories 2 Story
Construction Status Turnkey
Others
Monthly Total Fees $479
Acceptable Financing Cash, Conventional, FHA, VA, Cash To New Loan
Listing Terms Cash, Conventional, FHA, VA, Cash To New Loan
Special Listing Condition Standard
Read Less Info
Want to know what your home might be worth? Contact us for a FREE valuation!

Our team is ready to help you sell your home for the highest possible price ASAP

Bought with KW Advisors

"My job is to find and attract mastery-based agents to the office, protect the culture, and make sure everyone is happy! "






