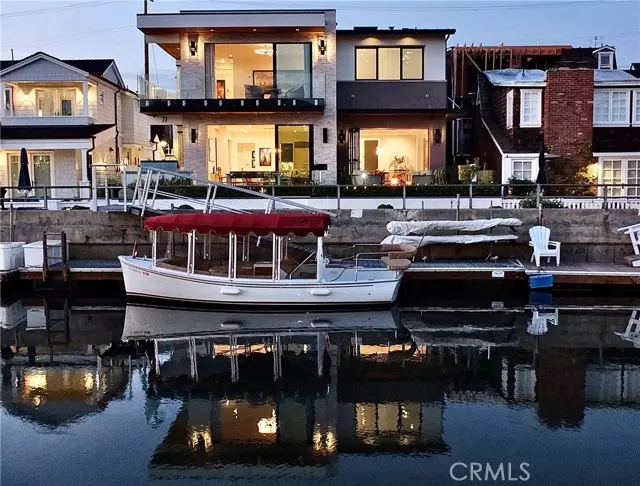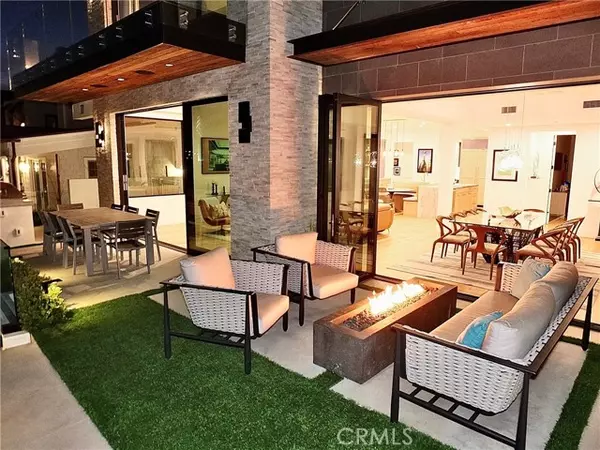$5,800,000
$5,999,000
3.3%For more information regarding the value of a property, please contact us for a free consultation.
4 Beds
4 Baths
4,076 SqFt
SOLD DATE : 11/13/2024
Key Details
Sold Price $5,800,000
Property Type Single Family Home
Sub Type Detached
Listing Status Sold
Purchase Type For Sale
Square Footage 4,076 sqft
Price per Sqft $1,422
MLS Listing ID PW24061689
Sold Date 11/13/24
Style Detached
Bedrooms 4
Full Baths 4
Construction Status Turnkey
HOA Y/N No
Year Built 2021
Lot Size 3,883 Sqft
Acres 0.0891
Property Description
This newly custom-built canal front home in Naples invites a refined level of sophistication. The cladded exterior with stacked limestone tile make quite a statement. From the open floor plan to the exquisite primary suite; this four bedroom, four bathroom home includes countless upgrades and finishes with meticulous detail. The property sits on a lot and a half, giving way to 45 foot of frontage which take advantage of the views and a 42-foot private boat slip out front. European white oak, wide plank, floors are so soft under foot as you walk from room to room. Take advantage of an indoor-outdoor lifestyle thanks to a wall of windows that seamlessly connects the living room, via a Fleetwood sliding doors, to the BBQ patio, and the formal dining room, through an accordian glass door, to a cozy fire pit and sitting area. The dining room is adorned with an 8 shade, Borosilicate Glass Sphere chandelier, imported from Italy, and takes in the water views while you dine. The kitchen hosts the Brizo Litze Collection highlighting a Glacier Wave, natural quartzite real stone counters and back splash ,on both the sinks and the L shaped island, that surround the custom built ash oak breakfast nook with Tala graphite hanging pendants. The nook sits adjacent to the wine bar with a Porcelanosa 3D Hex titanium gravity aluminum tile back splash that truly makes a statement. Behind the kitchen is a large pantry & office space which then gives way to a four car spacious garage with room for cars, toys and storage. Ascend to a large family room retreat that serves as a game room complete wit
This newly custom-built canal front home in Naples invites a refined level of sophistication. The cladded exterior with stacked limestone tile make quite a statement. From the open floor plan to the exquisite primary suite; this four bedroom, four bathroom home includes countless upgrades and finishes with meticulous detail. The property sits on a lot and a half, giving way to 45 foot of frontage which take advantage of the views and a 42-foot private boat slip out front. European white oak, wide plank, floors are so soft under foot as you walk from room to room. Take advantage of an indoor-outdoor lifestyle thanks to a wall of windows that seamlessly connects the living room, via a Fleetwood sliding doors, to the BBQ patio, and the formal dining room, through an accordian glass door, to a cozy fire pit and sitting area. The dining room is adorned with an 8 shade, Borosilicate Glass Sphere chandelier, imported from Italy, and takes in the water views while you dine. The kitchen hosts the Brizo Litze Collection highlighting a Glacier Wave, natural quartzite real stone counters and back splash ,on both the sinks and the L shaped island, that surround the custom built ash oak breakfast nook with Tala graphite hanging pendants. The nook sits adjacent to the wine bar with a Porcelanosa 3D Hex titanium gravity aluminum tile back splash that truly makes a statement. Behind the kitchen is a large pantry & office space which then gives way to a four car spacious garage with room for cars, toys and storage. Ascend to a large family room retreat that serves as a game room complete with a 75" TV, vaulted ceilings with multiple skylights that invite additional natural light & a wet bar. The spacious primary suite has wrap around balcony accessible by a double wide sliding door. The "spa-style" primary bath's radiant heat will warm your feet as you make your way to the oversized walk in steam shower with dual LED lit shower heads & built in aromatherapy. An Elise soaking tub will relieve your stress as you watch the ceiling mounted tub filler rain down. A walk in closet makes room for all your shoes and then some. Two additional bedrooms, and baths, along with a separate laundry room make up the top floor. The entire home is managed by a Hunter Control 4 for the black out and solar shades, lighting, alarm, dual zoned A/C and heat, etc. This house is warm and welcoming someone new to call it home. Please see Supplement Amenites List.
Location
State CA
County Los Angeles
Area Long Beach (90803)
Zoning LBR1S
Interior
Interior Features Balcony, Home Automation System, Living Room Deck Attached, Pantry, Recessed Lighting, Stone Counters, Wet Bar
Cooling Central Forced Air
Flooring Wood
Equipment Dishwasher, Refrigerator, Water Softener, 6 Burner Stove, Convection Oven, Double Oven, Gas Range, Water Purifier
Appliance Dishwasher, Refrigerator, Water Softener, 6 Burner Stove, Convection Oven, Double Oven, Gas Range, Water Purifier
Laundry Laundry Room
Exterior
Exterior Feature Concrete, Glass
Garage Garage
Garage Spaces 4.0
Fence Glass
Utilities Available Electricity Connected, Natural Gas Connected, Sewer Connected, Water Connected
View Water
Total Parking Spaces 8
Building
Lot Description Sidewalks, Landscaped
Story 2
Lot Size Range 1-3999 SF
Sewer Public Sewer
Water Public
Architectural Style Modern
Level or Stories 2 Story
Construction Status Turnkey
Others
Monthly Total Fees $48
Acceptable Financing Cash, Conventional, Exchange, Cash To New Loan
Listing Terms Cash, Conventional, Exchange, Cash To New Loan
Special Listing Condition Standard
Read Less Info
Want to know what your home might be worth? Contact us for a FREE valuation!

Our team is ready to help you sell your home for the highest possible price ASAP

Bought with Keller Williams Realty

"My job is to find and attract mastery-based agents to the office, protect the culture, and make sure everyone is happy! "






