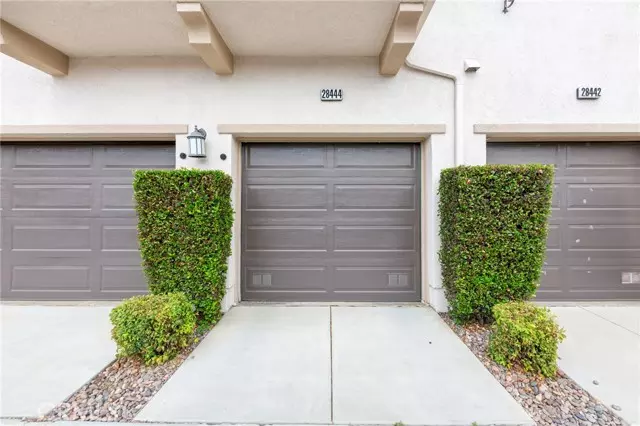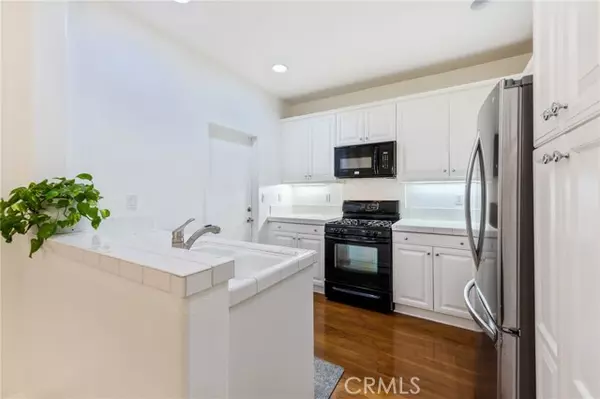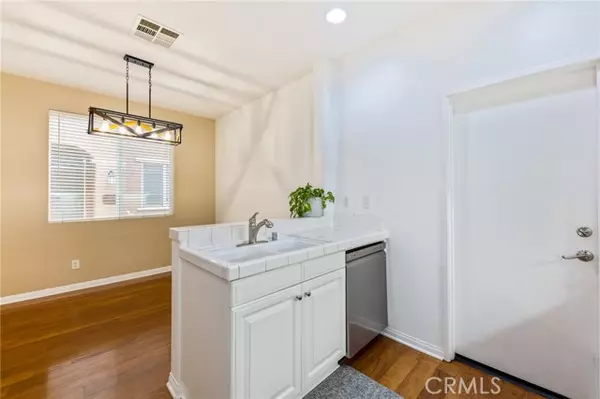$530,000
$549,000
3.5%For more information regarding the value of a property, please contact us for a free consultation.
2 Beds
3 Baths
1,440 SqFt
SOLD DATE : 11/13/2024
Key Details
Sold Price $530,000
Property Type Townhouse
Sub Type Townhome
Listing Status Sold
Purchase Type For Sale
Square Footage 1,440 sqft
Price per Sqft $368
MLS Listing ID SR24161341
Sold Date 11/13/24
Style Townhome
Bedrooms 2
Full Baths 2
Half Baths 1
HOA Fees $259/mo
HOA Y/N Yes
Year Built 2005
Lot Size 2.203 Acres
Acres 2.2032
Property Description
This awesome move-in ready townhouse located in the highly desirable Mariposa at Plum Canyon has 2 bedrooms and 2.5 bathrooms. As you enter, you'll be greeted by the warmth of the gleaming laminate flooring that flows seamlessly throughout the open concept living space. There are 2 family bedrooms and 2.5 baths. The family room has gleaming laminate floors, a ceiling fan and door leading to the large patio. The family chef will love the gourmet kitchen with ample cabinets and counters, gas range and microwave above, dishwasher, large dual basin sink, stainless steel refrigerator is included, tiled counters and backsplash and easy-care laminate floors. Some of the many amenities include large sunlit living room with direct access to the large patio, central AC/Heat for year-round comfort, gleaming laminate wood, recessed lighting, ceiling fans and conveniently located laundry room with direct access to your garage. There is garage parking for 1 car and numbered carport for 1 car directly across from the unit. The Mariposa Community offers a ton of amenities, including a sparkling pool, spa, shower area and large deck with loads of chairs, tables and loungers, a BBQ area with 3 BBQs and spacious prep area which is perfect for family entertaining and a playground for the kids. There are convenient restrooms and clubhouse with gorgeous beam ceilings, fireplace, TV and private kitchen which can be reserved for your private events. Located close to award-winning schools. The nearby Skyline Ranch Plaza is at walking distance, with its fine dining options, coffee shops, grocery sto
This awesome move-in ready townhouse located in the highly desirable Mariposa at Plum Canyon has 2 bedrooms and 2.5 bathrooms. As you enter, you'll be greeted by the warmth of the gleaming laminate flooring that flows seamlessly throughout the open concept living space. There are 2 family bedrooms and 2.5 baths. The family room has gleaming laminate floors, a ceiling fan and door leading to the large patio. The family chef will love the gourmet kitchen with ample cabinets and counters, gas range and microwave above, dishwasher, large dual basin sink, stainless steel refrigerator is included, tiled counters and backsplash and easy-care laminate floors. Some of the many amenities include large sunlit living room with direct access to the large patio, central AC/Heat for year-round comfort, gleaming laminate wood, recessed lighting, ceiling fans and conveniently located laundry room with direct access to your garage. There is garage parking for 1 car and numbered carport for 1 car directly across from the unit. The Mariposa Community offers a ton of amenities, including a sparkling pool, spa, shower area and large deck with loads of chairs, tables and loungers, a BBQ area with 3 BBQs and spacious prep area which is perfect for family entertaining and a playground for the kids. There are convenient restrooms and clubhouse with gorgeous beam ceilings, fireplace, TV and private kitchen which can be reserved for your private events. Located close to award-winning schools. The nearby Skyline Ranch Plaza is at walking distance, with its fine dining options, coffee shops, grocery stores, and more. Best of all Mariposa at Plum Canyon does not have Mello Roos and the HOA fees and low.
Location
State CA
County Los Angeles
Area Santa Clarita (91350)
Zoning LCA21*
Interior
Interior Features Ceramic Counters, Recessed Lighting
Cooling Central Forced Air
Flooring Laminate, Tile
Equipment Dishwasher, Disposal, Dryer, Microwave, Refrigerator, Washer, Gas Range
Appliance Dishwasher, Disposal, Dryer, Microwave, Refrigerator, Washer, Gas Range
Laundry Laundry Room, Inside
Exterior
Garage Direct Garage Access, Garage
Garage Spaces 1.0
Pool Community/Common, Association, Fenced
Total Parking Spaces 1
Building
Lot Description Landscaped
Story 2
Sewer Public Sewer
Water Public
Level or Stories 2 Story
Others
Monthly Total Fees $331
Acceptable Financing Conventional, Cash To New Loan
Listing Terms Conventional, Cash To New Loan
Special Listing Condition Standard
Read Less Info
Want to know what your home might be worth? Contact us for a FREE valuation!

Our team is ready to help you sell your home for the highest possible price ASAP

Bought with Century 21 Peak

"My job is to find and attract mastery-based agents to the office, protect the culture, and make sure everyone is happy! "






