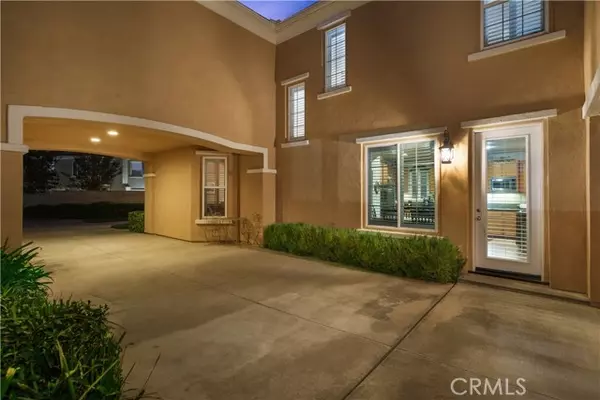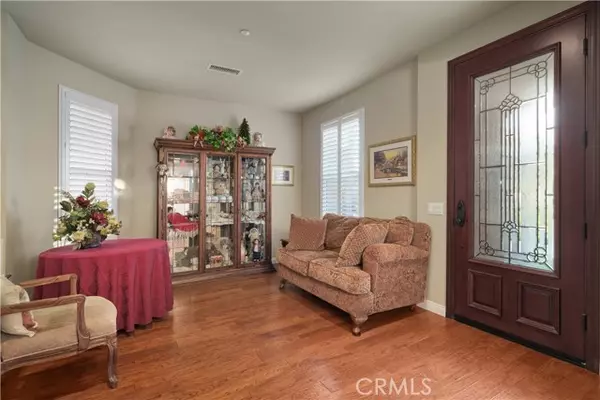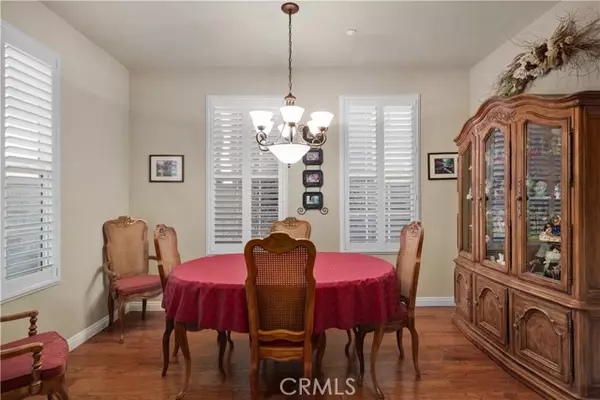$820,000
$800,000
2.5%For more information regarding the value of a property, please contact us for a free consultation.
3 Beds
3 Baths
2,822 SqFt
SOLD DATE : 11/06/2024
Key Details
Sold Price $820,000
Property Type Single Family Home
Sub Type Detached
Listing Status Sold
Purchase Type For Sale
Square Footage 2,822 sqft
Price per Sqft $290
MLS Listing ID CV24183867
Sold Date 11/06/24
Style Detached
Bedrooms 3
Full Baths 2
Half Baths 1
HOA Y/N No
Year Built 2003
Lot Size 7,823 Sqft
Acres 0.1796
Property Description
Come view this amazing home in Hunters Ridge. This two-story home is situated on a cul-de-sac and is in the award-winning Etiwanda School District. The first level features a living room, dining room, kitchen with a breakfast nook, guest bath, and a spacious family room with a fireplace. The kitchen has granite countertops, an island, a double oven, a microwave, a dishwasher, a gas range, and a hood. On the second level, youll find a loft (potential 4th bedroom), a primary suite with an en suite bathroom that includes a separate shower and tub, dual vanities, a makeup counter, and a walk-in closet, a bedroom with its own bath, another spacious bedroom, a hall bath with dual vanities, and a laundry room. The property offers an extra-long driveway with a porte cochere leading to a two-car garage. The outdoor area features a stone patio, BBQ island, and professionally landscaped front and rear yards. This home is ideally located near the 15 and 210 freeways, major shopping centers, including the Victoria Gardens Outdoor Mall, and the Ontario International Airport.
Come view this amazing home in Hunters Ridge. This two-story home is situated on a cul-de-sac and is in the award-winning Etiwanda School District. The first level features a living room, dining room, kitchen with a breakfast nook, guest bath, and a spacious family room with a fireplace. The kitchen has granite countertops, an island, a double oven, a microwave, a dishwasher, a gas range, and a hood. On the second level, youll find a loft (potential 4th bedroom), a primary suite with an en suite bathroom that includes a separate shower and tub, dual vanities, a makeup counter, and a walk-in closet, a bedroom with its own bath, another spacious bedroom, a hall bath with dual vanities, and a laundry room. The property offers an extra-long driveway with a porte cochere leading to a two-car garage. The outdoor area features a stone patio, BBQ island, and professionally landscaped front and rear yards. This home is ideally located near the 15 and 210 freeways, major shopping centers, including the Victoria Gardens Outdoor Mall, and the Ontario International Airport.
Location
State CA
County San Bernardino
Area Fontana (92336)
Interior
Interior Features Granite Counters, Recessed Lighting, Unfurnished
Heating Natural Gas
Cooling Central Forced Air, Electric
Flooring Carpet, Wood
Fireplaces Type FP in Family Room, Gas
Equipment Dishwasher, Disposal, Microwave, Double Oven, Electric Oven, Gas Range
Appliance Dishwasher, Disposal, Microwave, Double Oven, Electric Oven, Gas Range
Laundry Laundry Room
Exterior
Exterior Feature Stucco, Concrete, Frame, Glass
Garage Direct Garage Access, Garage
Garage Spaces 2.0
Utilities Available Cable Available, Electricity Connected, Natural Gas Connected, Phone Available, Underground Utilities, Sewer Connected, Water Connected
View Mountains/Hills, Neighborhood
Roof Type Concrete,Tile/Clay
Total Parking Spaces 5
Building
Lot Description Cul-De-Sac, Curbs, Sidewalks, Landscaped, Sprinklers In Front, Sprinklers In Rear
Story 2
Lot Size Range 7500-10889 SF
Sewer Public Sewer
Water Public
Architectural Style Mediterranean/Spanish
Level or Stories 2 Story
Others
Monthly Total Fees $116
Acceptable Financing Cash, Conventional, Exchange, FHA, VA, Cash To New Loan, Submit
Listing Terms Cash, Conventional, Exchange, FHA, VA, Cash To New Loan, Submit
Special Listing Condition Standard
Read Less Info
Want to know what your home might be worth? Contact us for a FREE valuation!

Our team is ready to help you sell your home for the highest possible price ASAP

Bought with MENA ISAAK • Luxury Collective

"My job is to find and attract mastery-based agents to the office, protect the culture, and make sure everyone is happy! "






