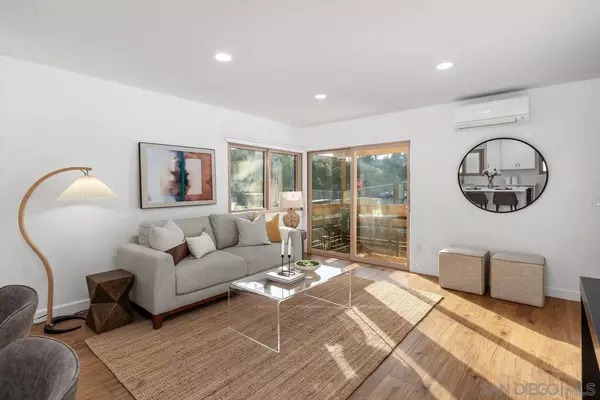$710,000
$699,000
1.6%For more information regarding the value of a property, please contact us for a free consultation.
2 Beds
2 Baths
976 SqFt
SOLD DATE : 11/04/2024
Key Details
Sold Price $710,000
Property Type Condo
Sub Type Condominium
Listing Status Sold
Purchase Type For Sale
Square Footage 976 sqft
Price per Sqft $727
Subdivision Point Loma
MLS Listing ID 240023400
Sold Date 11/04/24
Style All Other Attached
Bedrooms 2
Full Baths 2
HOA Fees $485/mo
HOA Y/N Yes
Year Built 1969
Lot Size 12.972 Acres
Acres 12.97
Property Description
Discover your dream home in the desirable Point Loma Tennis Club! This beautifully updated end-unit condo features 2 bedrooms and 2 full bathrooms with nearly 1,000 Sq Ft of well-designed living space. Enjoy the serene front patio with peaceful lawn views—perfect for morning coffee or evening relaxation. Step inside this 2-story residence to find a bright, open-concept layout enhanced by A/C and multi-pane windows, providing ample natural light. With plenty of closet space, this corner unit offers both comfort and convenience. You'll appreciate the 2 assigned parking places and 2 storage units located right below the unit—ideal for keeping your belongings organized. The community's prime location allows for quick access to the 5 and 8 freeways, and it's just a short drive or bike ride to the stunning beaches of Point Loma and Ocean Beach. Enjoy a wealth of amenities within the HOA, including lush landscaping, a swimming pool, tennis courts, a spa, a clubhouse, and a gym. Monthly HOA dues cover water, trash pickup, and maintenance of exterior and common areas. Plus, pets are allowed with restrictions, making it perfect for furry friends! With endless opportunities for personalization, this property is a true blank canvas waiting for your unique touch. Don't miss out on this fantastic opportunity to own a slice of paradise in Point Loma! Schedule your viewing today!
Location
State CA
County San Diego
Community Point Loma
Area Old Town Sd (92110)
Building/Complex Name Point Lomas Tennis Club
Zoning R-1:SINGLE
Rooms
Master Bedroom 14x14
Bedroom 2 10x10
Living Room 14x14
Dining Room 9x9
Kitchen 9x9
Interior
Heating Electric
Cooling Central Forced Air, Electric
Flooring Carpet, Tile
Equipment Dishwasher, Disposal, Dryer, Range/Oven, Refrigerator, Washer, Electric Oven, Electric Range, Electric Stove, Counter Top, Electric Cooking
Steps Yes
Appliance Dishwasher, Disposal, Dryer, Range/Oven, Refrigerator, Washer, Electric Oven, Electric Range, Electric Stove, Counter Top, Electric Cooking
Laundry Closet Full Sized, Closet Stacked, Inside
Exterior
Exterior Feature Wood/Stucco
Garage None Known
Garage Spaces 2.0
Fence N/K, Chain Link
Pool Below Ground, Community/Common
Community Features BBQ, Tennis Courts, Clubhouse/Rec Room, Exercise Room, Pet Restrictions, Playground, Spa/Hot Tub
Complex Features BBQ, Tennis Courts, Clubhouse/Rec Room, Exercise Room, Pet Restrictions, Playground, Spa/Hot Tub
Utilities Available Cable Available, Electricity Connected, Sewer Connected, Water Connected
View Parklike
Roof Type Common Roof
Total Parking Spaces 2
Building
Lot Description Sidewalks, Street Paved, Landscaped
Story 2
Lot Size Range 0 (Common Interest)
Sewer Sewer Connected, Public Sewer
Water Meter on Property, Public
Level or Stories 2 Story
Others
Ownership Condominium
Monthly Total Fees $485
Acceptable Financing Cash, Conventional, Exchange, FHA, VA
Listing Terms Cash, Conventional, Exchange, FHA, VA
Pets Description Allowed w/Restrictions
Read Less Info
Want to know what your home might be worth? Contact us for a FREE valuation!

Our team is ready to help you sell your home for the highest possible price ASAP

Bought with ELIZABETH CONTRERAS

"My job is to find and attract mastery-based agents to the office, protect the culture, and make sure everyone is happy! "






