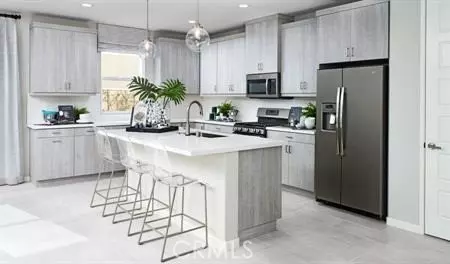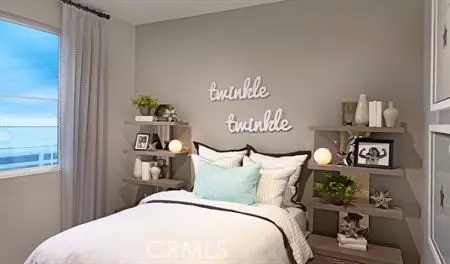$596,672
$588,776
1.3%For more information regarding the value of a property, please contact us for a free consultation.
4 Beds
3 Baths
2,082 SqFt
SOLD DATE : 10/29/2024
Key Details
Sold Price $596,672
Property Type Single Family Home
Sub Type Detached
Listing Status Sold
Purchase Type For Sale
Square Footage 2,082 sqft
Price per Sqft $286
MLS Listing ID EV24155235
Sold Date 10/29/24
Style Detached
Bedrooms 4
Full Baths 3
Construction Status Under Construction
HOA Y/N No
Year Built 2024
Lot Size 6,780 Sqft
Acres 0.1556
Property Description
This corner lot is a must see! This impressive 4 bedroom and 3 bath Agate Home named after a precious stone is a WOW factor! The long wood tile entry leads to a beautiful and popular open layout with dining room, great room and a large kitchen complete with center island along with additional windows that bring in that natural sunlight. The kitchen is full of spectacular upgrades including farmhouse sink, quartz countertops, backsplash along with modern cabinets, hardware and pull-down sprayer faucet that adds that finishing touch. Your laundry room is centrally located, making it easy to access all the bedrooms. The Primary Suite offers a large walk-in closet in a private bathroom with dual sinks and a walk-in shower. Additional Upgrades include: side door to garage, ceiling fan prewire in every bedroom and great room.
This corner lot is a must see! This impressive 4 bedroom and 3 bath Agate Home named after a precious stone is a WOW factor! The long wood tile entry leads to a beautiful and popular open layout with dining room, great room and a large kitchen complete with center island along with additional windows that bring in that natural sunlight. The kitchen is full of spectacular upgrades including farmhouse sink, quartz countertops, backsplash along with modern cabinets, hardware and pull-down sprayer faucet that adds that finishing touch. Your laundry room is centrally located, making it easy to access all the bedrooms. The Primary Suite offers a large walk-in closet in a private bathroom with dual sinks and a walk-in shower. Additional Upgrades include: side door to garage, ceiling fan prewire in every bedroom and great room.
Location
State CA
County Los Angeles
Area Lancaster (93536)
Interior
Interior Features Pantry, Recessed Lighting
Cooling Central Forced Air, High Efficiency
Equipment Dishwasher, Microwave, Gas Range
Appliance Dishwasher, Microwave, Gas Range
Laundry Laundry Room, Inside
Exterior
Garage Spaces 2.0
Fence Vinyl
Total Parking Spaces 2
Building
Lot Description Curbs, Sidewalks
Story 1
Lot Size Range 4000-7499 SF
Sewer Public Sewer
Water Public
Level or Stories 2 Story
New Construction 1
Construction Status Under Construction
Others
Monthly Total Fees $91
Acceptable Financing Cash, Conventional, FHA, VA
Listing Terms Cash, Conventional, FHA, VA
Special Listing Condition Standard
Read Less Info
Want to know what your home might be worth? Contact us for a FREE valuation!

Our team is ready to help you sell your home for the highest possible price ASAP

Bought with RANDY ANDERSON • RICHMOND AMERICAN HOMES

"My job is to find and attract mastery-based agents to the office, protect the culture, and make sure everyone is happy! "





