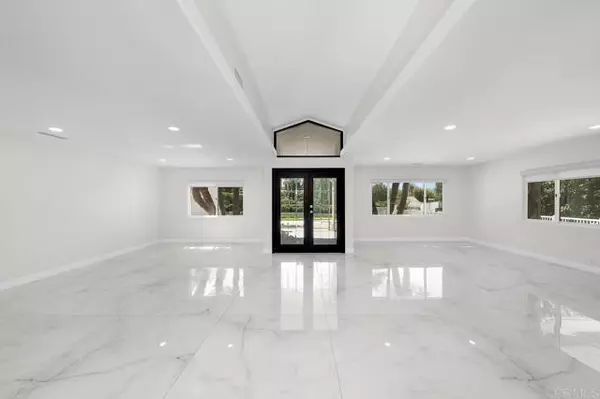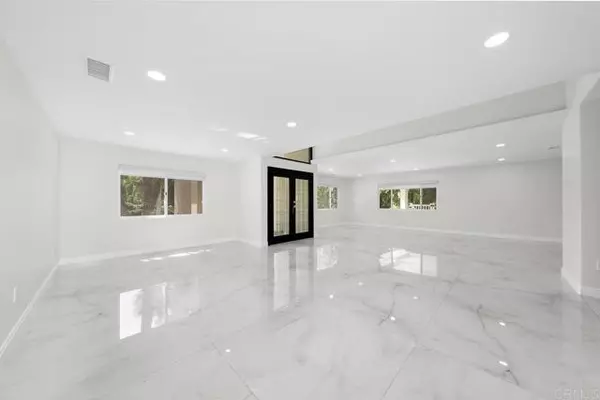$1,899,000
$1,899,000
For more information regarding the value of a property, please contact us for a free consultation.
4 Beds
3 Baths
3,249 SqFt
SOLD DATE : 10/31/2024
Key Details
Sold Price $1,899,000
Property Type Single Family Home
Sub Type Detached
Listing Status Sold
Purchase Type For Sale
Square Footage 3,249 sqft
Price per Sqft $584
MLS Listing ID PTP2406039
Sold Date 10/31/24
Style Detached
Bedrooms 4
Full Baths 3
HOA Y/N No
Year Built 1970
Lot Size 0.770 Acres
Acres 0.77
Property Description
Welcome to this stunning, fully updated single-level home, where modern luxury meets ultimate comfort. Step inside to an expansive open floor plan, perfect for both entertaining and everyday living. The amazing kitchen is the heart of the home, featuring stainless steel appliances, sleek waterfall Quartzite countertops, and ample storage, making it a chef's dream. The home offers multiple living areas, allowing you to customize each space to your lifestyle. The large primary bedroom is a serene retreat with a beautifully updated ensuite bath, while the secondary spacious bedrooms provide comfort for family and guests. Throughout the home, you'll find elegant marble tile flooring, recessed lighting, and multiple skylights, creating a bright and airy ambiance. Step outside to your private oasis, where the pool with a baja shelf and spa invite you to relax or entertain under the sun. The backyard features a built-in BBQ, shaded seating perfect for gatherings or quiet afternoons. Situated on an expansive flat usable lot, this home offers generous outdoor space with a beautifully landscaped yard. The large turf areas provide a lush, low-maintenance green space, ideal for play, relaxation, or entertaining. With a 3-car garage, a RV garage, and a large gated driveway, there's plenty of room for all your vehicles and toys. And with paid solar, enjoy energy efficiency and lower utility bills. This home is the perfect blend of style, function, and outdoor livingready for you to move in and enjoy!
Welcome to this stunning, fully updated single-level home, where modern luxury meets ultimate comfort. Step inside to an expansive open floor plan, perfect for both entertaining and everyday living. The amazing kitchen is the heart of the home, featuring stainless steel appliances, sleek waterfall Quartzite countertops, and ample storage, making it a chef's dream. The home offers multiple living areas, allowing you to customize each space to your lifestyle. The large primary bedroom is a serene retreat with a beautifully updated ensuite bath, while the secondary spacious bedrooms provide comfort for family and guests. Throughout the home, you'll find elegant marble tile flooring, recessed lighting, and multiple skylights, creating a bright and airy ambiance. Step outside to your private oasis, where the pool with a baja shelf and spa invite you to relax or entertain under the sun. The backyard features a built-in BBQ, shaded seating perfect for gatherings or quiet afternoons. Situated on an expansive flat usable lot, this home offers generous outdoor space with a beautifully landscaped yard. The large turf areas provide a lush, low-maintenance green space, ideal for play, relaxation, or entertaining. With a 3-car garage, a RV garage, and a large gated driveway, there's plenty of room for all your vehicles and toys. And with paid solar, enjoy energy efficiency and lower utility bills. This home is the perfect blend of style, function, and outdoor livingready for you to move in and enjoy!
Location
State CA
County San Diego
Area El Cajon (92019)
Zoning R-1:SINGLE
Interior
Cooling Central Forced Air
Equipment Dishwasher, Refrigerator, Gas Cooking
Appliance Dishwasher, Refrigerator, Gas Cooking
Laundry Laundry Room
Exterior
Garage Gated, Garage
Garage Spaces 4.0
Pool Below Ground
View Neighborhood
Total Parking Spaces 4
Building
Lot Description Curbs, Landscaped
Story 1
Lot Size Range .5 to 1 AC
Sewer Public Sewer
Level or Stories 1 Story
Schools
High Schools Grossmont Union High School District
Others
Monthly Total Fees $4
Acceptable Financing Cash, Conventional
Listing Terms Cash, Conventional
Special Listing Condition Standard
Read Less Info
Want to know what your home might be worth? Contact us for a FREE valuation!

Our team is ready to help you sell your home for the highest possible price ASAP

Bought with Grant M Thiem III • OPRE, Inc.

"My job is to find and attract mastery-based agents to the office, protect the culture, and make sure everyone is happy! "






