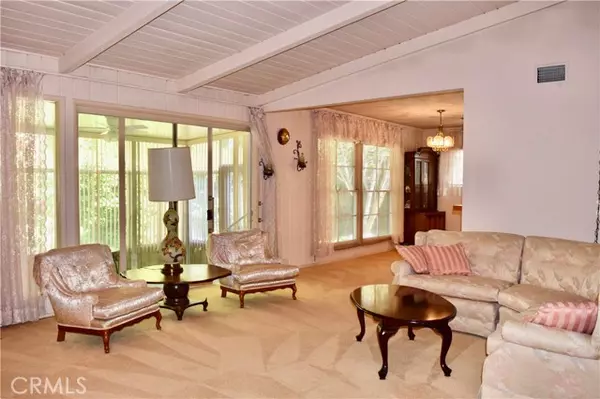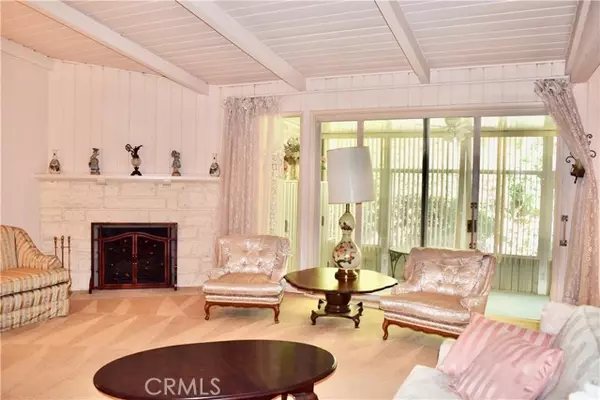$1,127,000
$1,300,000
13.3%For more information regarding the value of a property, please contact us for a free consultation.
3 Beds
2 Baths
1,551 SqFt
SOLD DATE : 10/30/2024
Key Details
Sold Price $1,127,000
Property Type Single Family Home
Sub Type Detached
Listing Status Sold
Purchase Type For Sale
Square Footage 1,551 sqft
Price per Sqft $726
MLS Listing ID BB24169390
Sold Date 10/30/24
Style Detached
Bedrooms 3
Full Baths 2
HOA Y/N No
Year Built 1955
Lot Size 6,283 Sqft
Acres 0.1442
Property Description
Welcome to 5012 Mammoth Ave in beautiful Sherman Oaks, CA. First time on the market since 1955. Our home features 3 bedrooms, 2 full baths and a covered enclosed patio off the living room. This home has 1551 square feet of living space nestled on a 6283 square foot lot with 75 feet of frontage. Landscaped front consists of paver driveway and walkway with artificial turf. The private rear yard is enclosed and has an abundance of trees and vegetation. Other amenities also include a spacious kitchen, dining area, laundry room, and a 2-Car garage.
Welcome to 5012 Mammoth Ave in beautiful Sherman Oaks, CA. First time on the market since 1955. Our home features 3 bedrooms, 2 full baths and a covered enclosed patio off the living room. This home has 1551 square feet of living space nestled on a 6283 square foot lot with 75 feet of frontage. Landscaped front consists of paver driveway and walkway with artificial turf. The private rear yard is enclosed and has an abundance of trees and vegetation. Other amenities also include a spacious kitchen, dining area, laundry room, and a 2-Car garage.
Location
State CA
County Los Angeles
Area Sherman Oaks (91423)
Zoning LAR1
Interior
Cooling Central Forced Air
Flooring Carpet
Fireplaces Type FP in Living Room
Equipment Dryer, Washer
Appliance Dryer, Washer
Laundry Inside
Exterior
Garage Garage
Garage Spaces 2.0
Roof Type Composition
Total Parking Spaces 2
Building
Lot Description Curbs
Story 1
Lot Size Range 4000-7499 SF
Sewer Public Sewer
Water Public
Level or Stories 1 Story
Others
Monthly Total Fees $22
Acceptable Financing Cash, Conventional, Cash To New Loan
Listing Terms Cash, Conventional, Cash To New Loan
Read Less Info
Want to know what your home might be worth? Contact us for a FREE valuation!

Our team is ready to help you sell your home for the highest possible price ASAP

Bought with Lilach Basson • Compass

"My job is to find and attract mastery-based agents to the office, protect the culture, and make sure everyone is happy! "






