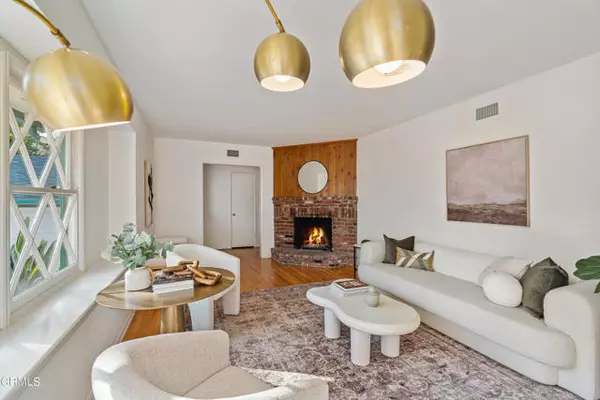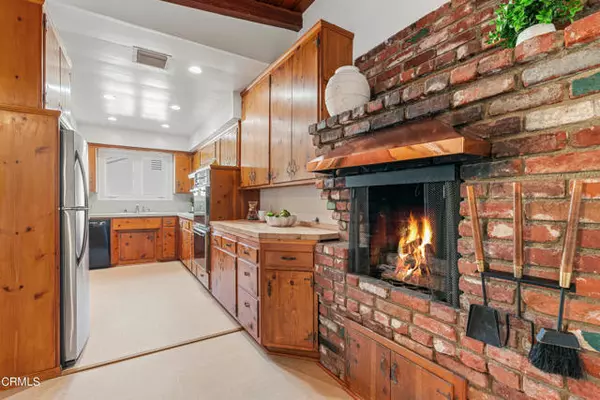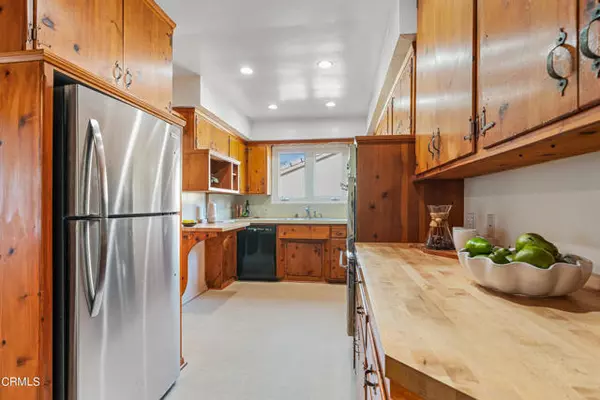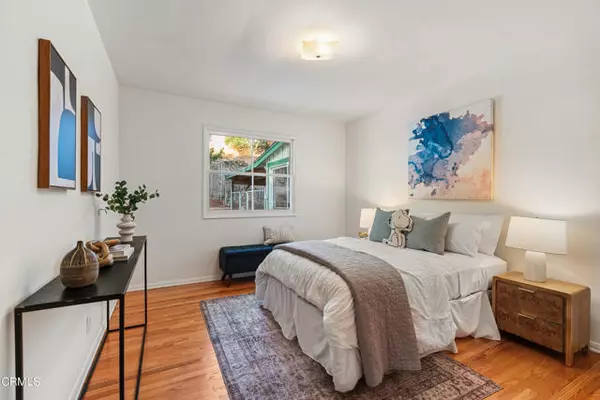$1,233,439
$1,200,000
2.8%For more information regarding the value of a property, please contact us for a free consultation.
3 Beds
2 Baths
1,586 SqFt
SOLD DATE : 10/30/2024
Key Details
Sold Price $1,233,439
Property Type Single Family Home
Sub Type Detached
Listing Status Sold
Purchase Type For Sale
Square Footage 1,586 sqft
Price per Sqft $777
MLS Listing ID P1-19323
Sold Date 10/30/24
Style Detached
Bedrooms 3
Full Baths 2
HOA Y/N No
Year Built 1956
Lot Size 8,221 Sqft
Acres 0.1887
Property Description
Welcome to your new home in the sought-after neighborhood of La Crescenta, nestled in the picturesque foothills and just moments away from charming shops and restaurants. This spacious 3-bedroom, 2-bathroom residence offers everything you need for comfortable living. As you arrive, you'll be invited by the serene cul-de-sac location. Step inside to a bright living room, featuring a cozy gas fireplace and large south-facing windows that bathe the space in natural light. The flow of the home leads you to a versatile dining or family room, providing access to an enclosed patio and a well-equipped kitchen. The kitchen is a chef's delight, showcasing a double oven, gas stove top, ample storage, and an additional gas fireplace for warmth and ambiance. Need extra space? The back office makes for an ideal retreat or a potential fourth bedroom. On the other wing of the home, you'll find three spacious bedrooms, each offering peaceful views of the pool or the lush greenery surrounding the property. Step outside to the expansive backyard featuring a covered patio and a sparkling, fenced-in pool--perfect for entertaining friends and family. Tall trees provide shade and privacy, enhancing this serene outdoor escape. Situated in the highly regarded Glendale Unified School District, you'll enjoy the convenience of top-rated schools just minutes from your doorstep. This is more than a house; it's the perfect place to call home. Don't miss this amazing opportunity--schedule a visit today!
Welcome to your new home in the sought-after neighborhood of La Crescenta, nestled in the picturesque foothills and just moments away from charming shops and restaurants. This spacious 3-bedroom, 2-bathroom residence offers everything you need for comfortable living. As you arrive, you'll be invited by the serene cul-de-sac location. Step inside to a bright living room, featuring a cozy gas fireplace and large south-facing windows that bathe the space in natural light. The flow of the home leads you to a versatile dining or family room, providing access to an enclosed patio and a well-equipped kitchen. The kitchen is a chef's delight, showcasing a double oven, gas stove top, ample storage, and an additional gas fireplace for warmth and ambiance. Need extra space? The back office makes for an ideal retreat or a potential fourth bedroom. On the other wing of the home, you'll find three spacious bedrooms, each offering peaceful views of the pool or the lush greenery surrounding the property. Step outside to the expansive backyard featuring a covered patio and a sparkling, fenced-in pool--perfect for entertaining friends and family. Tall trees provide shade and privacy, enhancing this serene outdoor escape. Situated in the highly regarded Glendale Unified School District, you'll enjoy the convenience of top-rated schools just minutes from your doorstep. This is more than a house; it's the perfect place to call home. Don't miss this amazing opportunity--schedule a visit today!
Location
State CA
County Los Angeles
Area La Crescenta (91214)
Interior
Interior Features Beamed Ceilings, Laminate Counters, Tile Counters
Cooling Central Forced Air
Flooring Carpet, Linoleum/Vinyl, Wood
Fireplaces Type FP in Living Room, Kitchen
Equipment Dishwasher, Refrigerator, Double Oven, Gas Stove
Appliance Dishwasher, Refrigerator, Double Oven, Gas Stove
Laundry Inside
Exterior
Exterior Feature Stucco, Wood
Garage Garage, Garage Door Opener
Garage Spaces 2.0
Fence Chain Link, Wood
Pool Below Ground
Roof Type Shingle
Total Parking Spaces 2
Building
Story 1
Lot Size Range 7500-10889 SF
Sewer Public Sewer
Water Public
Architectural Style Traditional
Level or Stories 1 Story
Others
Acceptable Financing Cash, Conventional, Cash To New Loan
Listing Terms Cash, Conventional, Cash To New Loan
Read Less Info
Want to know what your home might be worth? Contact us for a FREE valuation!

Our team is ready to help you sell your home for the highest possible price ASAP

Bought with Carin Hoffman • COMPASS

"My job is to find and attract mastery-based agents to the office, protect the culture, and make sure everyone is happy! "






