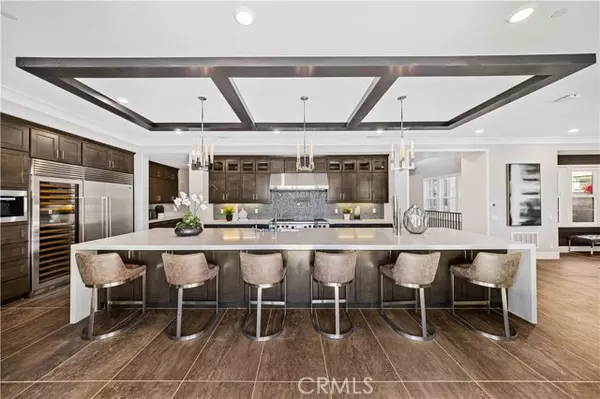$4,710,000
$5,490,000
14.2%For more information regarding the value of a property, please contact us for a free consultation.
5 Beds
7 Baths
6,860 SqFt
SOLD DATE : 10/28/2024
Key Details
Sold Price $4,710,000
Property Type Single Family Home
Sub Type Detached
Listing Status Sold
Purchase Type For Sale
Square Footage 6,860 sqft
Price per Sqft $686
MLS Listing ID OC24118476
Sold Date 10/28/24
Style Detached
Bedrooms 5
Full Baths 5
Half Baths 2
HOA Fees $389/mo
HOA Y/N Yes
Year Built 2018
Lot Size 7,585 Sqft
Acres 0.1741
Property Description
Model Home with more than one million upgraded ready Move in condition with the most popular collection built by Lennar at 24 hours gated community Irvine Altair. View Great Park and Mountain from second level, this home has the biggest floorplan with basement in Altair, This home is sited on a south west Lot with plenty of sunshine and Features 5BD 5.5BA including a main level parent suite with own private access, plus Upstairs oversize Loft, Main Level Office, and the basement comes with the movie theater, private gym area total meet 6860 Sq. Ft. Each bedroom comes with the in-suite bathroom plus an extra powder room downstairs. Open floor plan with stacking sliding door, opened up all the way to your California Room and backyard that Features a Seating Area with Tile Flooring and full decorative backsplash, fountain with two styles of water view, swimming pool, firepit and seating entertainment area. This home offers the High Ceilings staircases, Crystal chandeliers and Chef-Inspired Gourmet Kitchen with a Huge Island, Quartz Countertops, Floor-to-Ceiling Extended Cabinetry with Hardwood and Soft-Close Drawers, Full Decorative Backsplash, Built-in Subzero Refrigerator, Freezer, and all Wolf Stainless Steel Appliances. Epoxy flooring has been done in the garage along with five set of shoes cabinetry. This is the home you must See! World-Class Amenities are exclusive to Altair residents24-Hour Staffed Gated Entrance, Private Clubhouse perfect for your Birthday Party and Wedding, Junior Olympic Pool, Two more Kids swimming Beach Style Pools, Jacuzzi, Sport Court, Tennis Cou
Model Home with more than one million upgraded ready Move in condition with the most popular collection built by Lennar at 24 hours gated community Irvine Altair. View Great Park and Mountain from second level, this home has the biggest floorplan with basement in Altair, This home is sited on a south west Lot with plenty of sunshine and Features 5BD 5.5BA including a main level parent suite with own private access, plus Upstairs oversize Loft, Main Level Office, and the basement comes with the movie theater, private gym area total meet 6860 Sq. Ft. Each bedroom comes with the in-suite bathroom plus an extra powder room downstairs. Open floor plan with stacking sliding door, opened up all the way to your California Room and backyard that Features a Seating Area with Tile Flooring and full decorative backsplash, fountain with two styles of water view, swimming pool, firepit and seating entertainment area. This home offers the High Ceilings staircases, Crystal chandeliers and Chef-Inspired Gourmet Kitchen with a Huge Island, Quartz Countertops, Floor-to-Ceiling Extended Cabinetry with Hardwood and Soft-Close Drawers, Full Decorative Backsplash, Built-in Subzero Refrigerator, Freezer, and all Wolf Stainless Steel Appliances. Epoxy flooring has been done in the garage along with five set of shoes cabinetry. This is the home you must See! World-Class Amenities are exclusive to Altair residents24-Hour Staffed Gated Entrance, Private Clubhouse perfect for your Birthday Party and Wedding, Junior Olympic Pool, Two more Kids swimming Beach Style Pools, Jacuzzi, Sport Court, Tennis Court, outdoor fireplace, BBQ area, kids playground and Hiking/Biking Trails! Five minutes distance to Portola High, the Award-winning Irvine Unified School District and minutes from Irvine Spectrum Center and Woodbury Shopping Center.
Location
State CA
County Orange
Area Oc - Irvine (92618)
Interior
Interior Features Balcony, Recessed Lighting
Cooling Central Forced Air
Fireplaces Type FP in Living Room
Equipment Dishwasher, Disposal, Dryer, Microwave, Refrigerator, Washer, 6 Burner Stove, Gas Oven, Gas Stove, Ice Maker, Gas Range
Appliance Dishwasher, Disposal, Dryer, Microwave, Refrigerator, Washer, 6 Burner Stove, Gas Oven, Gas Stove, Ice Maker, Gas Range
Laundry Laundry Room
Exterior
Garage Spaces 3.0
Pool Private, Association
View Mountains/Hills, Courtyard, Neighborhood, City Lights
Total Parking Spaces 3
Building
Story 3
Lot Size Range 7500-10889 SF
Sewer Public Sewer
Water Public
Level or Stories 3 Story
Others
Monthly Total Fees $2, 141
Acceptable Financing Cash, Cash To Existing Loan, Cash To New Loan
Listing Terms Cash, Cash To Existing Loan, Cash To New Loan
Special Listing Condition Standard
Read Less Info
Want to know what your home might be worth? Contact us for a FREE valuation!

Our team is ready to help you sell your home for the highest possible price ASAP

Bought with Yiming Yu • Realty One Group West

"My job is to find and attract mastery-based agents to the office, protect the culture, and make sure everyone is happy! "






