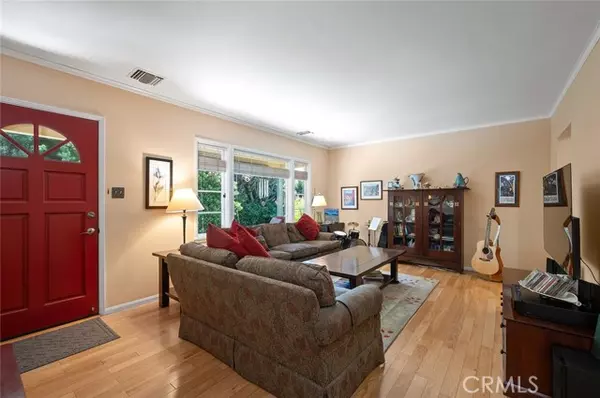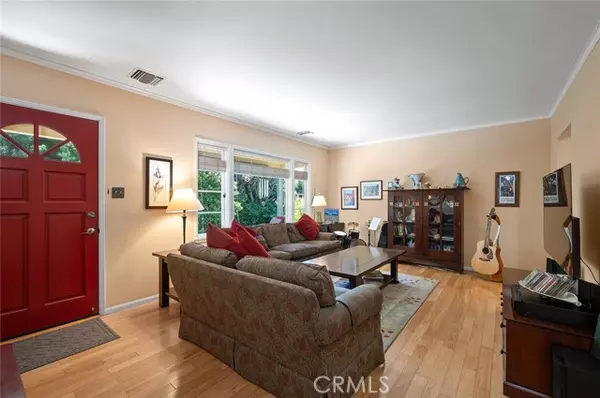$860,000
$829,888
3.6%For more information regarding the value of a property, please contact us for a free consultation.
2 Beds
1 Bath
1,060 SqFt
SOLD DATE : 10/25/2024
Key Details
Sold Price $860,000
Property Type Single Family Home
Sub Type Detached
Listing Status Sold
Purchase Type For Sale
Square Footage 1,060 sqft
Price per Sqft $811
MLS Listing ID AR24180950
Sold Date 10/25/24
Style Detached
Bedrooms 2
Full Baths 1
HOA Y/N No
Year Built 1952
Lot Size 6,717 Sqft
Acres 0.1542
Property Description
Welcome to this charming 2-bedroom, 1-bath home nestled in the highly sought-after, award-winning Temple City School District. From the moment you approach the front porch, you'll be captivated by the warm, inviting ambiance of the home. The brick chimney, vibrant landscaping, and shaded sitting area create a welcoming entry that sets the tone for what lies within. Inside, gleaming wood floors flow seamlessly through the main living areas, enhancing the home's open and airy feel. The family room is bathed in natural light from large windows, creating a cozy and comfortable space for both relaxation and entertaining. Adjacent to the family room, a versatile den provides endless possibilitieswhether you need a home office, creative studio, additional sitting area, or even a potential 3rd Bedroom. The bright and functional kitchen boasts classic white cabinetry and gorgeous soapstone countertops, with easy access to the backyard for effortless outdoor dining. The well-sized bedrooms are tranquil retreats, each offering ample storage and beautiful natural light. The bathroom features a clean, timeless design with tasteful tile details, ensuring both comfort and style. The real gem of this property is the private backyard, where lush greenery and mature landscaping create a peaceful oasis. Whether you're dreaming of a garden, a play area for children, or a serene spot to relax, this outdoor space offers endless possibilities. Additionally, the home features a covered patio area, perfect for enjoying California's beautiful weather year-round. Conveniently located, La Rosa Element
Welcome to this charming 2-bedroom, 1-bath home nestled in the highly sought-after, award-winning Temple City School District. From the moment you approach the front porch, you'll be captivated by the warm, inviting ambiance of the home. The brick chimney, vibrant landscaping, and shaded sitting area create a welcoming entry that sets the tone for what lies within. Inside, gleaming wood floors flow seamlessly through the main living areas, enhancing the home's open and airy feel. The family room is bathed in natural light from large windows, creating a cozy and comfortable space for both relaxation and entertaining. Adjacent to the family room, a versatile den provides endless possibilitieswhether you need a home office, creative studio, additional sitting area, or even a potential 3rd Bedroom. The bright and functional kitchen boasts classic white cabinetry and gorgeous soapstone countertops, with easy access to the backyard for effortless outdoor dining. The well-sized bedrooms are tranquil retreats, each offering ample storage and beautiful natural light. The bathroom features a clean, timeless design with tasteful tile details, ensuring both comfort and style. The real gem of this property is the private backyard, where lush greenery and mature landscaping create a peaceful oasis. Whether you're dreaming of a garden, a play area for children, or a serene spot to relax, this outdoor space offers endless possibilities. Additionally, the home features a covered patio area, perfect for enjoying California's beautiful weather year-round. Conveniently located, La Rosa Elementary is just 0.8 miles away, and Cloverly is a mere 0.6 miles away, making this home not only charming and functional but also ideally situated for families with children. With its blend of charm, functionality, and prime location, this home is ready for its next owners to create lasting memories.
Location
State CA
County Los Angeles
Area Temple City (91780)
Zoning TCR172
Interior
Interior Features Recessed Lighting, Stone Counters, Tile Counters
Cooling Central Forced Air
Flooring Carpet, Wood
Equipment Dishwasher, Disposal, Microwave, Refrigerator, Gas Oven
Appliance Dishwasher, Disposal, Microwave, Refrigerator, Gas Oven
Laundry Garage
Exterior
Garage Garage - Single Door
Garage Spaces 2.0
Fence Wood
Utilities Available Electricity Connected, Natural Gas Connected, Phone Available, Sewer Connected, Water Connected
Roof Type Composition
Total Parking Spaces 2
Building
Lot Description Curbs, Easement Access, Landscaped
Story 1
Lot Size Range 4000-7499 SF
Sewer Public Sewer
Water Public
Architectural Style Traditional
Level or Stories 1 Story
Others
Monthly Total Fees $41
Acceptable Financing Cash To New Loan
Listing Terms Cash To New Loan
Special Listing Condition Standard
Read Less Info
Want to know what your home might be worth? Contact us for a FREE valuation!

Our team is ready to help you sell your home for the highest possible price ASAP

Bought with James Trabbie • Keller Williams Realty

"My job is to find and attract mastery-based agents to the office, protect the culture, and make sure everyone is happy! "






