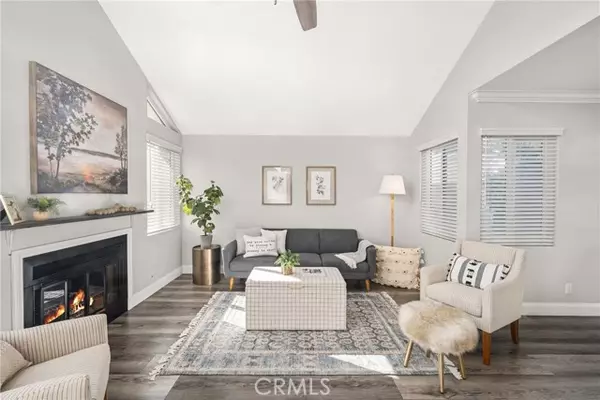$1,273,000
$1,280,000
0.5%For more information regarding the value of a property, please contact us for a free consultation.
3 Beds
3 Baths
1,471 SqFt
SOLD DATE : 10/21/2024
Key Details
Sold Price $1,273,000
Property Type Condo
Listing Status Sold
Purchase Type For Sale
Square Footage 1,471 sqft
Price per Sqft $865
MLS Listing ID OC24165963
Sold Date 10/21/24
Style All Other Attached
Bedrooms 3
Full Baths 2
Half Baths 1
Construction Status Turnkey
HOA Fees $139/mo
HOA Y/N Yes
Year Built 1987
Property Description
Discover this charming 3-bedroom Springview model nestled on a quiet cul-de-sac in the desirable Seasons neighborhood of Woodbridge. Set behind a picturesque white picket fence, this home exudes warmth and character. The main level features laminate flooring throughout, creating a seamless flow, while the upstairs is comfortably carpeted. The inviting living room, complete with a fireplace, opens up to the dining area, offering a highly sought-after open floor plan. Sliding glass doors lead you to a spacious, low-maintenance wrap-around backyard, ideal for both relaxation and entertaining. The kitchen is a chef's delight, boasting abundant white cabinetry, granite countertops, and stainless-steel appliances, complemented by a charming garden window. Adjacent to the kitchen is a versatile room that can be used as a breakfast nook, family room, office, exercise space, or playroom, with its own access to the tranquil backyard. Upstairs, the master suite serves as a peaceful retreat, featuring a generous walk-in closet and an en-suite bathroom with a skylight that bathes the space in natural light. Two additional bedrooms, situated at the opposite end of the hallway, share a well-appointed bathroom. All bedrooms are carpeted for added comfort. Attached only at the spacious direct-access two-car garage, this home offers the feel of a single-family residence with no interior common walls. The property has been thoughtfully upgraded with new windows and doors, crown molding, recessed lighting, and custom paint throughout. The absence of popcorn ceilings adds a modern touch, while
Discover this charming 3-bedroom Springview model nestled on a quiet cul-de-sac in the desirable Seasons neighborhood of Woodbridge. Set behind a picturesque white picket fence, this home exudes warmth and character. The main level features laminate flooring throughout, creating a seamless flow, while the upstairs is comfortably carpeted. The inviting living room, complete with a fireplace, opens up to the dining area, offering a highly sought-after open floor plan. Sliding glass doors lead you to a spacious, low-maintenance wrap-around backyard, ideal for both relaxation and entertaining. The kitchen is a chef's delight, boasting abundant white cabinetry, granite countertops, and stainless-steel appliances, complemented by a charming garden window. Adjacent to the kitchen is a versatile room that can be used as a breakfast nook, family room, office, exercise space, or playroom, with its own access to the tranquil backyard. Upstairs, the master suite serves as a peaceful retreat, featuring a generous walk-in closet and an en-suite bathroom with a skylight that bathes the space in natural light. Two additional bedrooms, situated at the opposite end of the hallway, share a well-appointed bathroom. All bedrooms are carpeted for added comfort. Attached only at the spacious direct-access two-car garage, this home offers the feel of a single-family residence with no interior common walls. The property has been thoughtfully upgraded with new windows and doors, crown molding, recessed lighting, and custom paint throughout. The absence of popcorn ceilings adds a modern touch, while central air conditioning ensures year-round comfort. Conveniently located just minutes from the bustling Alton Square and Woodbridge Village shopping centers, you'll have access to a variety of retail and dining options. Residents enjoy unparalleled amenities, including 22 swimming pools, the scenic North and South Lagoons, 18 parks, 4 pickleball courts, 24 tennis courts, and more, making it perfect for active families. This home is zoned for the highly acclaimed Irvine Unified Schools - Springbrook Elementary, South Lake Middle School, and Woodbridge High School - offering top-notch education. With a low HOA and no Mello-Roos, this is an incredible opportunity to live in one of Irvines most sought-after communities.
Location
State CA
County Orange
Area Oc - Irvine (92614)
Interior
Interior Features Granite Counters, Recessed Lighting, Unfurnished
Cooling Central Forced Air
Flooring Carpet, Laminate
Fireplaces Type FP in Living Room
Equipment Dishwasher, Disposal, Microwave, Refrigerator, Electric Range
Appliance Dishwasher, Disposal, Microwave, Refrigerator, Electric Range
Laundry Garage
Exterior
Exterior Feature Stucco
Garage Direct Garage Access, Garage
Garage Spaces 2.0
Fence Wood
Pool Association
View Neighborhood
Roof Type Tile/Clay
Total Parking Spaces 2
Building
Lot Description Curbs, Sidewalks
Story 2
Sewer Public Sewer
Water Public
Architectural Style Cape Cod
Level or Stories 2 Story
Construction Status Turnkey
Others
Monthly Total Fees $351
Acceptable Financing Cash, Conventional, VA, Cash To New Loan
Listing Terms Cash, Conventional, VA, Cash To New Loan
Special Listing Condition Standard
Read Less Info
Want to know what your home might be worth? Contact us for a FREE valuation!

Our team is ready to help you sell your home for the highest possible price ASAP

Bought with Lori Wright • Real Brokerage Technologies, Inc

"My job is to find and attract mastery-based agents to the office, protect the culture, and make sure everyone is happy! "






