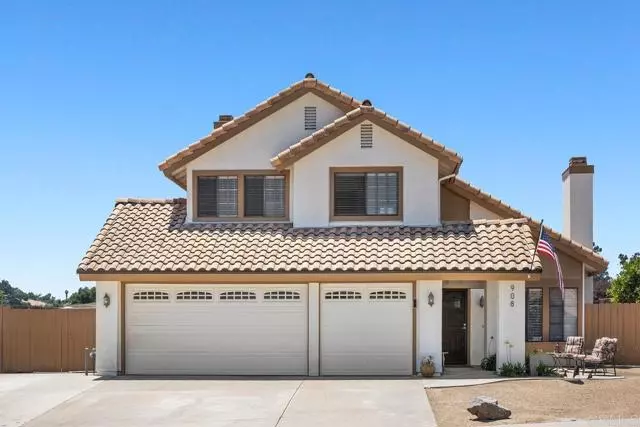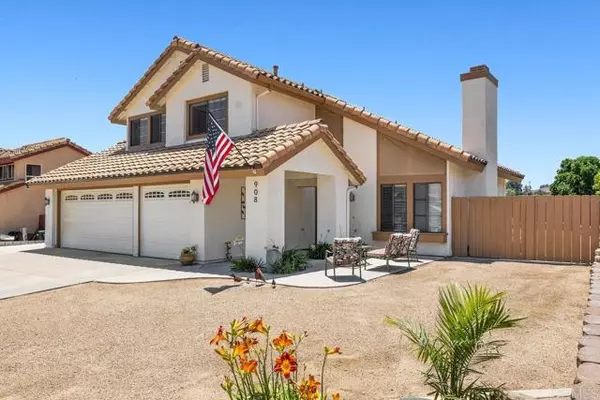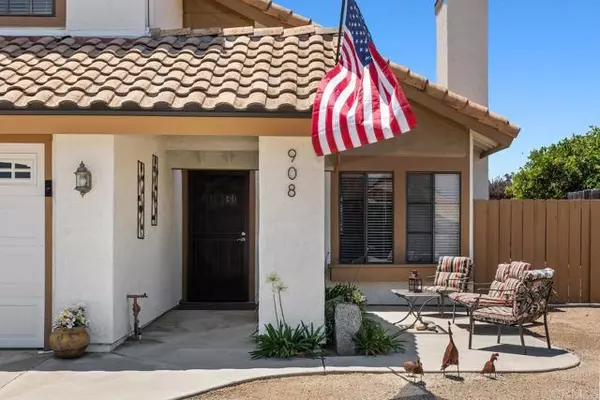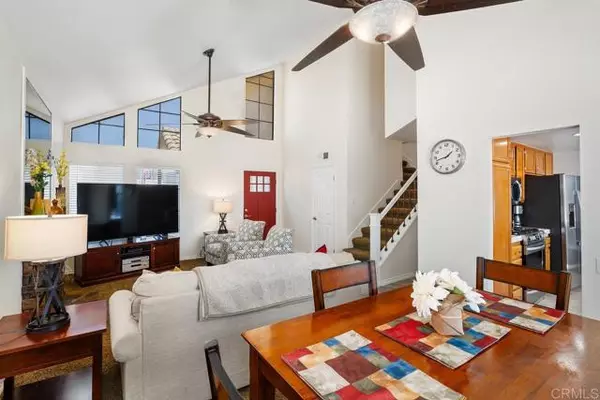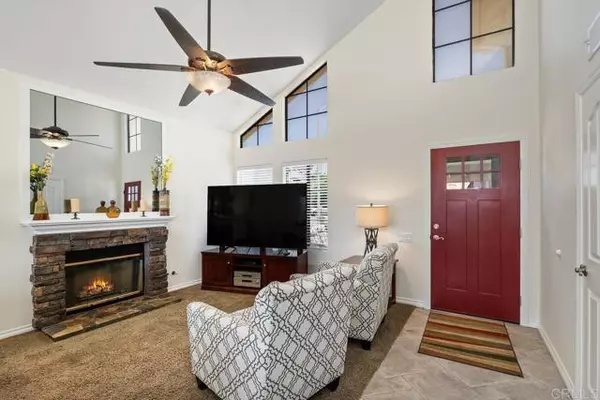$892,500
$899,000
0.7%For more information regarding the value of a property, please contact us for a free consultation.
4 Beds
3 Baths
1,706 SqFt
SOLD DATE : 10/18/2024
Key Details
Sold Price $892,500
Property Type Single Family Home
Sub Type Detached
Listing Status Sold
Purchase Type For Sale
Square Footage 1,706 sqft
Price per Sqft $523
MLS Listing ID NDP2405148
Sold Date 10/18/24
Style Detached
Bedrooms 4
Full Baths 2
Half Baths 1
Construction Status Turnkey
HOA Y/N No
Year Built 1988
Lot Size 8,026 Sqft
Acres 0.1843
Property Description
First Time on the Market - Original Owners! Welcome to this impeccably maintained 4-bedroom, 2.5-bathroom home, nestled on an elevated lot in a cul-de-sac. This spacious home offers a perfect blend of comfort and functionality, with plenty of room for all your needs. The property features a 3-car garage with a workbench and ample storage, the expansive driveway accommodates 4 large vehicles. Bring all your toys and enjoy convenient RV parking on one side and additional space for smaller toys or a boat on the other side. The backyard boasts producing fruit trees and fire pit, with plenty of room to add a pool or an ADU. Recent upgrades include a new roof installed in 2021, exterior painting in 2022, and interior painting in 2024. Inside, the classic first-level floor plan offers a kitchen with recently updated stainless steel appliances and atrium windows that provide a lovely view of the backyard. The living room features a fireplace and vaulted ceilings, while the formal dining room has a second fireplace. Located conveniently close to schools, freeways, and shopping, this home also has no HOA or Mello Roos fees. VA and FHA financing welcome. Dont miss this opportunity schedule your viewing today!
First Time on the Market - Original Owners! Welcome to this impeccably maintained 4-bedroom, 2.5-bathroom home, nestled on an elevated lot in a cul-de-sac. This spacious home offers a perfect blend of comfort and functionality, with plenty of room for all your needs. The property features a 3-car garage with a workbench and ample storage, the expansive driveway accommodates 4 large vehicles. Bring all your toys and enjoy convenient RV parking on one side and additional space for smaller toys or a boat on the other side. The backyard boasts producing fruit trees and fire pit, with plenty of room to add a pool or an ADU. Recent upgrades include a new roof installed in 2021, exterior painting in 2022, and interior painting in 2024. Inside, the classic first-level floor plan offers a kitchen with recently updated stainless steel appliances and atrium windows that provide a lovely view of the backyard. The living room features a fireplace and vaulted ceilings, while the formal dining room has a second fireplace. Located conveniently close to schools, freeways, and shopping, this home also has no HOA or Mello Roos fees. VA and FHA financing welcome. Dont miss this opportunity schedule your viewing today!
Location
State CA
County San Diego
Area Escondido (92026)
Zoning R-1:SINGLE
Interior
Cooling Central Forced Air
Flooring Carpet, Tile
Fireplaces Type FP in Living Room, Gas Starter
Equipment Dishwasher, Disposal, Dryer, Microwave, Washer, Gas Range
Appliance Dishwasher, Disposal, Dryer, Microwave, Washer, Gas Range
Laundry Closet Full Sized
Exterior
Garage Spaces 3.0
Fence Wood
View Mountains/Hills, Neighborhood
Roof Type Tile/Clay
Total Parking Spaces 7
Building
Lot Description Cul-De-Sac, Curbs, Sidewalks
Story 2
Lot Size Range 7500-10889 SF
Level or Stories 2 Story
Construction Status Turnkey
Schools
Elementary Schools Escondido Union School District
Middle Schools Escondido Union School District
High Schools Escondido Union High School District
Others
Monthly Total Fees $2
Acceptable Financing Cash, Conventional, FHA, VA
Listing Terms Cash, Conventional, FHA, VA
Special Listing Condition Standard
Read Less Info
Want to know what your home might be worth? Contact us for a FREE valuation!

Our team is ready to help you sell your home for the highest possible price ASAP

Bought with Tandice Tamgidi • RE/MAX Tidal

"My job is to find and attract mastery-based agents to the office, protect the culture, and make sure everyone is happy! "

