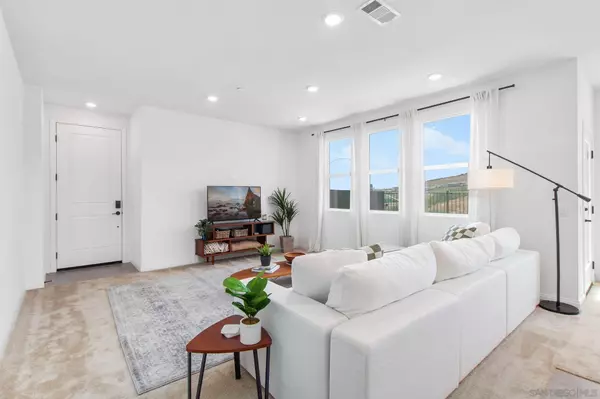$790,000
$780,000
1.3%For more information regarding the value of a property, please contact us for a free consultation.
4 Beds
3 Baths
1,689 SqFt
SOLD DATE : 10/17/2024
Key Details
Sold Price $790,000
Property Type Condo
Sub Type Condominium
Listing Status Sold
Purchase Type For Sale
Square Footage 1,689 sqft
Price per Sqft $467
Subdivision Chula Vista
MLS Listing ID 240021642
Sold Date 10/17/24
Style Townhome
Bedrooms 4
Full Baths 3
HOA Fees $415/mo
HOA Y/N Yes
Year Built 2023
Property Description
Welcome to this beautiful Cota Vera townhome nestled in the highly sought-after Trevi community! This end unit boasts the best location with an attached two-car garage and a nicely sized backyard featuring pavers and turf, offering privacy with no neighbors behind. Built in 2023, this home still feels brand new with an open floorplan, paid-for solar, and recessed lighting throughout. The gourmet kitchen is a chef's delight, featuring quartz countertops, a custom backsplash, and an island with breakfast counter seating that seamlessly opens to the living area. The main floor includes a convenient bedroom and full bath, while the spacious primary suite upstairs offers a walk-in closet and its own en-suite bath. Trevi residents enjoy access to a children's park next door at Bluestone and resort-style amenities including a sparkling pool and a dog park. The community is home to beautiful parks and is just minutes from Olympian High School, Wolf Canyon Elementary, and Otay Ranch Town Center, with a variety of restaurants and easy access to Interstate 125. Don't miss this opportunity to live in one of the most desirable areas of Chula Vista!
Location
State CA
County San Diego
Community Chula Vista
Area Chula Vista (91913)
Building/Complex Name Trevi and Bluestone
Zoning R-1:SINGLE
Rooms
Master Bedroom 19x13
Bedroom 2 13x11
Bedroom 3 10x11
Bedroom 4 10x15
Living Room 16x16
Dining Room combo
Kitchen 31x13
Interior
Interior Features Attic Fan, Bathtub, Kitchen Island, Open Floor Plan, Pantry, Shower in Tub, Storage Space, Unfurnished, Kitchen Open to Family Rm
Heating Natural Gas
Cooling Central Forced Air
Flooring Carpet, Linoleum/Vinyl, Tile
Equipment Dishwasher, Disposal, Dryer, Fire Sprinklers, Garage Door Opener, Microwave, Refrigerator, Solar Panels, Washer, Energy Star Appliances, Freezer, Gas Oven, Gas Stove, Vented Exhaust Fan
Appliance Dishwasher, Disposal, Dryer, Fire Sprinklers, Garage Door Opener, Microwave, Refrigerator, Solar Panels, Washer, Energy Star Appliances, Freezer, Gas Oven, Gas Stove, Vented Exhaust Fan
Laundry Laundry Room
Exterior
Exterior Feature Stucco, Drywall Walls
Garage Attached, Garage - Side Entry, Garage - Single Door, Garage Door Opener
Garage Spaces 2.0
Fence Full, Gate, Excellent Condition, Wood
Pool Community/Common, Lap, Association, Heated, Fenced, Filtered
Community Features Playground, Pool, Spa/Hot Tub
Complex Features Playground, Pool, Spa/Hot Tub
View Mountains/Hills
Roof Type Shingle
Total Parking Spaces 2
Building
Lot Description Corner Lot
Story 2
Lot Size Range 0 (Common Interest)
Sewer Public Sewer
Water Public
Level or Stories 2 Story
Others
Ownership Condominium
Monthly Total Fees $918
Acceptable Financing Cash, Conventional, FHA, VA
Listing Terms Cash, Conventional, FHA, VA
Pets Description Allowed w/Restrictions
Read Less Info
Want to know what your home might be worth? Contact us for a FREE valuation!

Our team is ready to help you sell your home for the highest possible price ASAP

Bought with Natalie Ye • Torrey Pines Development Group

"My job is to find and attract mastery-based agents to the office, protect the culture, and make sure everyone is happy! "






