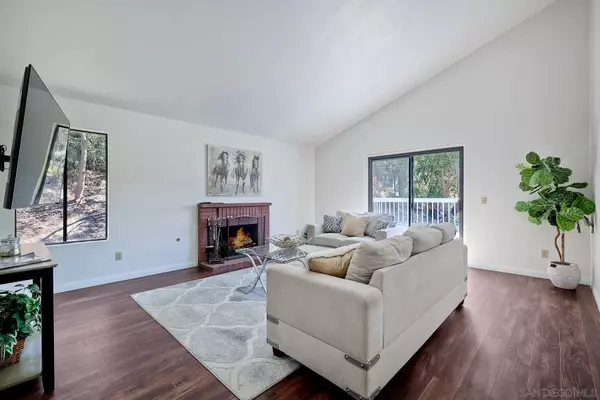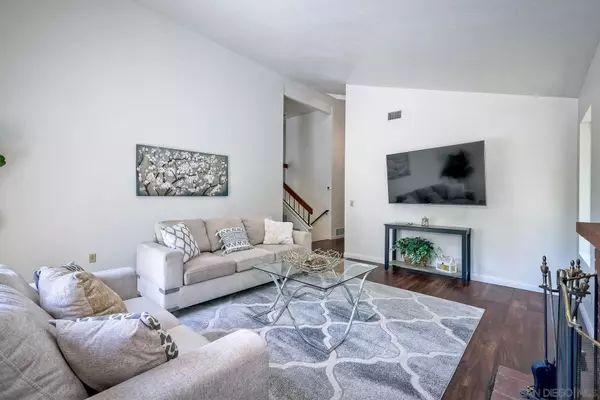$1,565,000
$1,599,000
2.1%For more information regarding the value of a property, please contact us for a free consultation.
5 Beds
3 Baths
2,224 SqFt
SOLD DATE : 10/10/2024
Key Details
Sold Price $1,565,000
Property Type Single Family Home
Sub Type Detached
Listing Status Sold
Purchase Type For Sale
Square Footage 2,224 sqft
Price per Sqft $703
Subdivision Scripps Ranch
MLS Listing ID 240021158
Sold Date 10/10/24
Style Detached
Bedrooms 5
Full Baths 2
Half Baths 1
HOA Y/N No
Year Built 1984
Lot Size 0.335 Acres
Acres 0.34
Property Description
Outstanding home in the heart of classic Scripps Ranch situated on a 14,604 sq. ft. lot, w/ southwesterly views and lots of privacy. Just a short walk to Jerabek Elementary, Jerabek Park, Scripps Ranch Swim & Racquet Club and the Market at the Ranch. This home has numerous upgrades and features hardwood laminate/vinyl plank flooring on all levels, an upgraded kitchen w/ gorgeous granite countertops, custom backsplash, cherrywood cabinetry, and stainless-steel appliances, updated HVAC, and an energy efficient whole house fan system. Huge, private back yard is ready for your creative ideas.
All bathrooms have been tastefully remodeled, with granite counters, new fixtures, and cherrywood cabinetry. The interior and exterior have recently been painted. The floor plan features one bedroom, and a large living room with vaulted ceilings, on the main level, four bedrooms on the top level, and a wonderful family room/dining area, adjoining the kitchen, on the lower level. The large primary bedroom w/ walk-in closet opens to a balcony, which extends to the huge wood deck overlooking the parklike backyard. They back yard has ample space for you to create your own ideal outdoor retreat. There is also a storage shed in the backyard and extra storage space on the west side of the home with a large gate for easy access.
Location
State CA
County San Diego
Community Scripps Ranch
Area Scripps Miramar (92131)
Rooms
Family Room 16x10
Master Bedroom 15x13
Bedroom 2 10x13
Bedroom 3 10x13
Bedroom 4 14x9
Bedroom 5 14x10
Living Room 17x15
Dining Room 16x9
Kitchen 12x9
Interior
Heating Natural Gas
Cooling Central Forced Air, Whole House Fan
Fireplaces Number 1
Fireplaces Type FP in Living Room, Gas
Equipment Dishwasher, Disposal, Dryer, Garage Door Opener, Microwave, Range/Oven, Refrigerator, Shed(s), Washer
Appliance Dishwasher, Disposal, Dryer, Garage Door Opener, Microwave, Range/Oven, Refrigerator, Shed(s), Washer
Laundry Garage
Exterior
Exterior Feature Wood/Stucco
Garage Attached, Garage - Two Door, Garage Door Opener
Garage Spaces 2.0
Fence Good Condition
Roof Type Composition
Total Parking Spaces 5
Building
Story 3
Lot Size Range .25 to .5 AC
Sewer Sewer Connected
Water Meter on Property
Level or Stories Split Level
Others
Ownership Fee Simple
Acceptable Financing Cash, Conventional, Exchange, FHA, VA
Listing Terms Cash, Conventional, Exchange, FHA, VA
Read Less Info
Want to know what your home might be worth? Contact us for a FREE valuation!

Our team is ready to help you sell your home for the highest possible price ASAP

Bought with Bree Bornstein • Compass

"My job is to find and attract mastery-based agents to the office, protect the culture, and make sure everyone is happy! "






