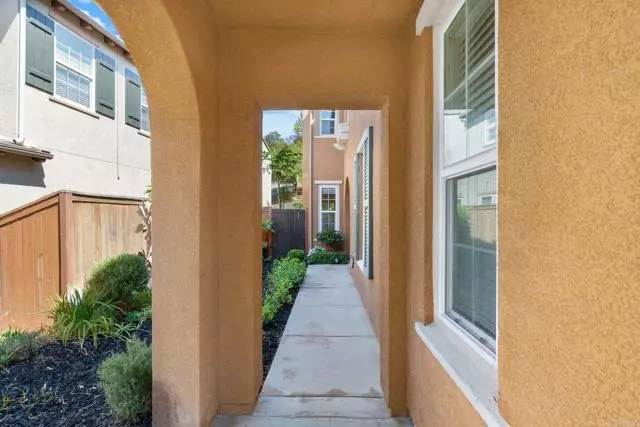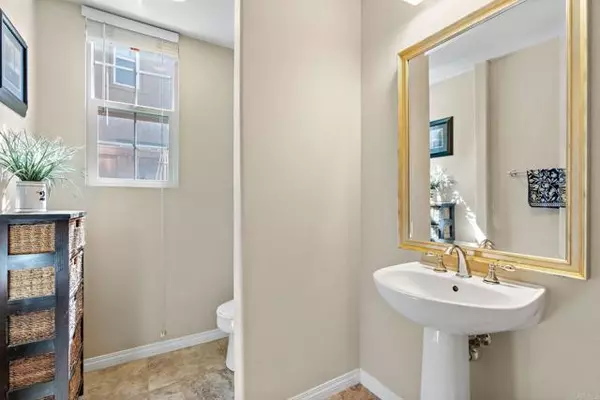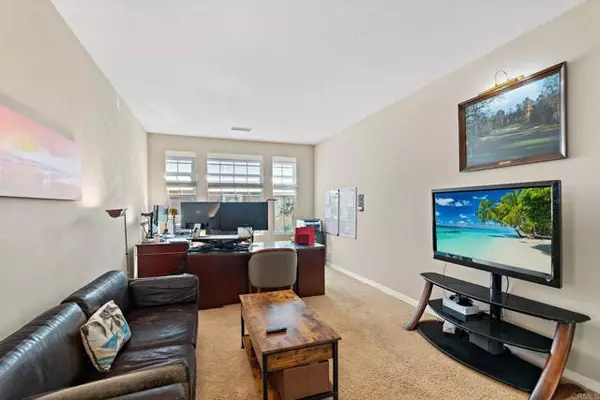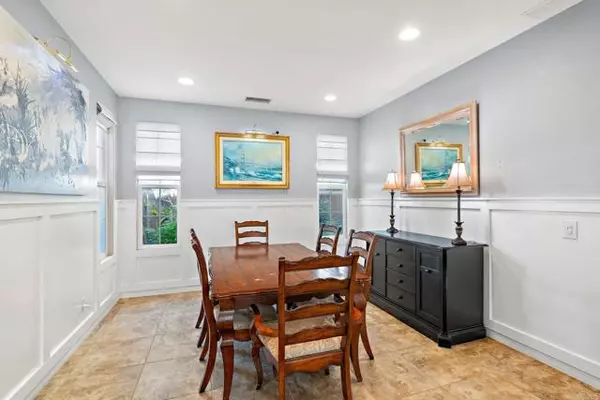$1,110,000
$1,149,000
3.4%For more information regarding the value of a property, please contact us for a free consultation.
4 Beds
3 Baths
3,099 SqFt
SOLD DATE : 09/26/2024
Key Details
Sold Price $1,110,000
Property Type Single Family Home
Sub Type Detached
Listing Status Sold
Purchase Type For Sale
Square Footage 3,099 sqft
Price per Sqft $358
MLS Listing ID NDP2405083
Sold Date 09/26/24
Style Detached
Bedrooms 4
Full Baths 2
Half Baths 1
HOA Fees $150/mo
HOA Y/N Yes
Year Built 2007
Lot Size 5,300 Sqft
Acres 0.1217
Property Description
FHA Assumable at 3.125%, Principal Balance of $498,000! This 2 Story, home is located in the Breakaway part of the very prestigious Arrowwood Community! The 3000+ sqft offers tons of space with an optional bedroom on first level, along with potential conversion from half bath to full bath. Kitchen features tons of cabinet space with granite counters and a Travertine backsplash, which is timeless! It has a center island with a bar top that easily fits 4 oversized bar stools. All appliances are included and are stainless steel. The 4 Burner Gas Cook top has an oversized 5th burner great for a large griddle. Formal dining room is perfect for a large rectangle table to fit 8+ surrounded by Wayne's coating on the walls adding a nice ambiance to the room. As you make your way upstairs there is another small living room area that could be converted to another room, or used as a 2nd Living Room area. Upper level primary room is generously oversized, its promises to make the largest bed look small! Large walk in closet off the large primary bathroom, which features an overly oversized tub, with a separate stand up shower. Bedroom #2 which is one of the Jack and Jill rooms is generously size with a walk in closet. Rooms 3 and 4 are also good sized rooms both with standard closets. Backyard has stamped concrete in addition to privacy with no homes directly behind. Community features a very prominate public golf course designed by a local architect, Ted Robinson Jr. In addition, there is a community pool area that is great for those hot summer days, and a top notch playground near by.
FHA Assumable at 3.125%, Principal Balance of $498,000! This 2 Story, home is located in the Breakaway part of the very prestigious Arrowwood Community! The 3000+ sqft offers tons of space with an optional bedroom on first level, along with potential conversion from half bath to full bath. Kitchen features tons of cabinet space with granite counters and a Travertine backsplash, which is timeless! It has a center island with a bar top that easily fits 4 oversized bar stools. All appliances are included and are stainless steel. The 4 Burner Gas Cook top has an oversized 5th burner great for a large griddle. Formal dining room is perfect for a large rectangle table to fit 8+ surrounded by Wayne's coating on the walls adding a nice ambiance to the room. As you make your way upstairs there is another small living room area that could be converted to another room, or used as a 2nd Living Room area. Upper level primary room is generously oversized, its promises to make the largest bed look small! Large walk in closet off the large primary bathroom, which features an overly oversized tub, with a separate stand up shower. Bedroom #2 which is one of the Jack and Jill rooms is generously size with a walk in closet. Rooms 3 and 4 are also good sized rooms both with standard closets. Backyard has stamped concrete in addition to privacy with no homes directly behind. Community features a very prominate public golf course designed by a local architect, Ted Robinson Jr. In addition, there is a community pool area that is great for those hot summer days, and a top notch playground near by.
Location
State CA
County San Diego
Area Oceanside (92057)
Zoning R-1:SINGLE
Interior
Cooling Central Forced Air
Fireplaces Type FP in Family Room
Equipment Dryer, Washer
Appliance Dryer, Washer
Laundry Laundry Room
Exterior
Garage Spaces 3.0
Pool Community/Common
View City Lights
Total Parking Spaces 6
Building
Lot Description Curbs, Sidewalks, Landscaped
Story 2
Lot Size Range 4000-7499 SF
Level or Stories 2 Story
Schools
Elementary Schools Bonsal Unified
Middle Schools Bonsal Unified
High Schools Bonsall Unified
Others
Monthly Total Fees $341
Acceptable Financing Cash, Conventional, FHA, VA
Listing Terms Cash, Conventional, FHA, VA
Special Listing Condition Standard
Read Less Info
Want to know what your home might be worth? Contact us for a FREE valuation!

Our team is ready to help you sell your home for the highest possible price ASAP

Bought with Xiaohong Song • A Team Real Estate

"My job is to find and attract mastery-based agents to the office, protect the culture, and make sure everyone is happy! "






