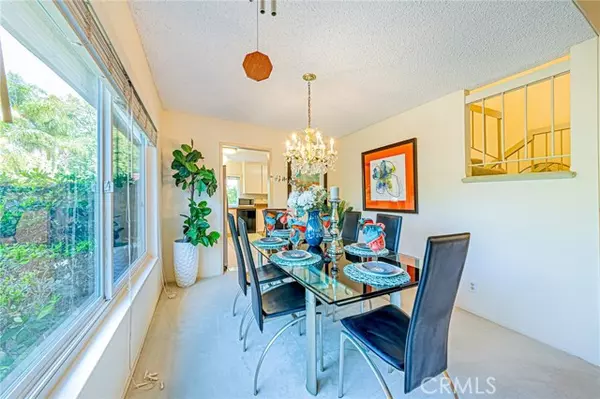$1,625,000
$1,569,000
3.6%For more information regarding the value of a property, please contact us for a free consultation.
4 Beds
3 Baths
2,402 SqFt
SOLD DATE : 09/30/2024
Key Details
Sold Price $1,625,000
Property Type Single Family Home
Sub Type Detached
Listing Status Sold
Purchase Type For Sale
Square Footage 2,402 sqft
Price per Sqft $676
MLS Listing ID PW24179881
Sold Date 09/30/24
Style Detached
Bedrooms 4
Full Baths 3
HOA Fees $65/qua
HOA Y/N Yes
Year Built 1970
Lot Size 8,200 Sqft
Acres 0.1882
Property Description
Discover the Charm of This 4-Bed, 3-Bath Home with a Bonus Room Nestled in a tranquil cul-de-sac within a welcoming neighborhood, this spacious home offers an ideal setting for both comfortable living and stylish entertaining. As you step inside, you're welcomed by a cozy living room featuring a fireplace and soaring vaulted ceilings, flowing seamlessly into a formal dining area. The main floor includes a convenient bedroom with an adjacent full bath, perfect for guests or multi-generational living. Upstairs, you'll find three additional bedrooms, two full baths, and a generously sized bonus room, perfect for a home theater or entertainment lounge. The kitchen is a culinary enthusiasts haven, complete with an additional grilling stove. Outside, the expansive backyard provides a serene retreat, ideal for outdoor relaxation and hosting gatherings. As a resident of The Colony, you'll enjoy access to exclusive amenities, including a pool, spa, tennis, and pickleball courts. This home is located within the prestigious Irvine Unified School District, with Irvine High just moments away. Enjoy the convenience of nearby shopping and dining at The Market Place, Heritage Plaza, Walnut Village Center, The District, and Irvine Spectrum. With easy access to UCI and major freeways (I-5, 405 & 261), this home offers a perfect blend of comfort, convenience, and luxury. Dont miss this outstanding opportunity!
Discover the Charm of This 4-Bed, 3-Bath Home with a Bonus Room Nestled in a tranquil cul-de-sac within a welcoming neighborhood, this spacious home offers an ideal setting for both comfortable living and stylish entertaining. As you step inside, you're welcomed by a cozy living room featuring a fireplace and soaring vaulted ceilings, flowing seamlessly into a formal dining area. The main floor includes a convenient bedroom with an adjacent full bath, perfect for guests or multi-generational living. Upstairs, you'll find three additional bedrooms, two full baths, and a generously sized bonus room, perfect for a home theater or entertainment lounge. The kitchen is a culinary enthusiasts haven, complete with an additional grilling stove. Outside, the expansive backyard provides a serene retreat, ideal for outdoor relaxation and hosting gatherings. As a resident of The Colony, you'll enjoy access to exclusive amenities, including a pool, spa, tennis, and pickleball courts. This home is located within the prestigious Irvine Unified School District, with Irvine High just moments away. Enjoy the convenience of nearby shopping and dining at The Market Place, Heritage Plaza, Walnut Village Center, The District, and Irvine Spectrum. With easy access to UCI and major freeways (I-5, 405 & 261), this home offers a perfect blend of comfort, convenience, and luxury. Dont miss this outstanding opportunity!
Location
State CA
County Orange
Area Oc - Irvine (92606)
Interior
Interior Features Coffered Ceiling(s), Pantry, Recessed Lighting
Cooling Central Forced Air
Flooring Carpet
Fireplaces Type FP in Living Room, Gas
Equipment Dryer, Washer
Appliance Dryer, Washer
Laundry Garage
Exterior
Exterior Feature Stucco
Garage Garage
Garage Spaces 2.0
Fence Wood
Pool Community/Common, Association, Fenced
Utilities Available Cable Available, Electricity Available, Electricity Connected, Natural Gas Available, Natural Gas Connected, Phone Available, Sewer Available, Water Available, Sewer Connected, Water Connected
View Neighborhood
Roof Type Tile/Clay
Total Parking Spaces 2
Building
Lot Description Curbs, Sidewalks
Story 2
Lot Size Range 7500-10889 SF
Sewer Public Sewer
Water Public
Architectural Style Ranch, Traditional
Level or Stories 2 Story
Others
Monthly Total Fees $83
Acceptable Financing Cash, Conventional, Cash To New Loan
Listing Terms Cash, Conventional, Cash To New Loan
Special Listing Condition Standard
Read Less Info
Want to know what your home might be worth? Contact us for a FREE valuation!

Our team is ready to help you sell your home for the highest possible price ASAP

Bought with Sunny Kim • Redpoint Realty

"My job is to find and attract mastery-based agents to the office, protect the culture, and make sure everyone is happy! "






