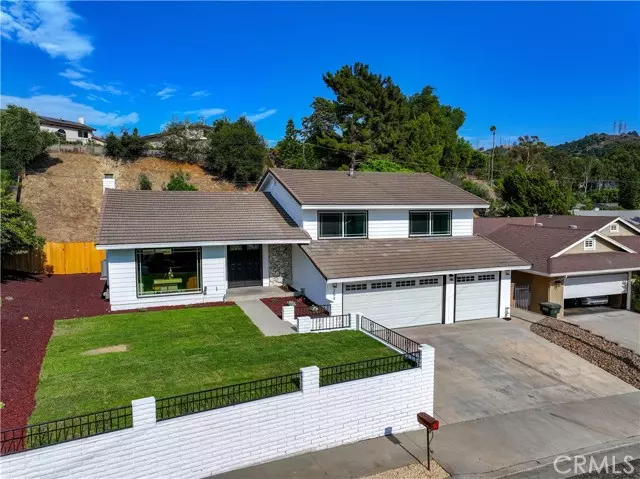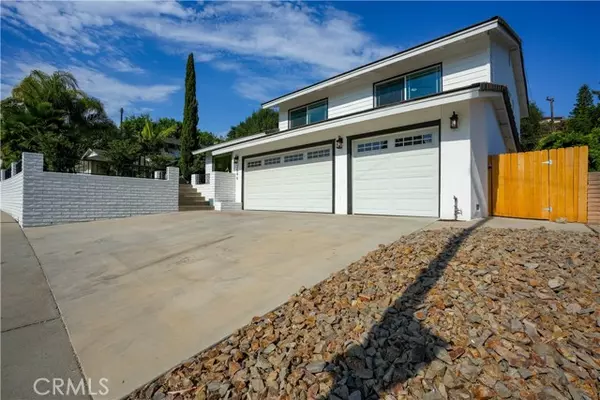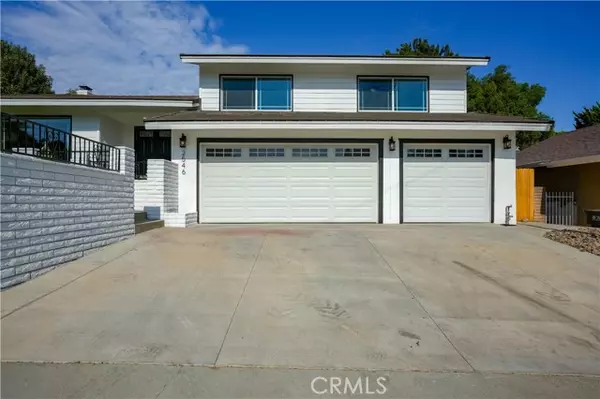$1,160,000
$1,190,000
2.5%For more information regarding the value of a property, please contact us for a free consultation.
3 Beds
3 Baths
2,140 SqFt
SOLD DATE : 10/02/2024
Key Details
Sold Price $1,160,000
Property Type Single Family Home
Sub Type Detached
Listing Status Sold
Purchase Type For Sale
Square Footage 2,140 sqft
Price per Sqft $542
MLS Listing ID IV24152298
Sold Date 10/02/24
Style Detached
Bedrooms 3
Full Baths 2
Half Baths 1
HOA Y/N No
Year Built 1964
Lot Size 0.351 Acres
Acres 0.3514
Property Description
Welcome to this beautifully remodeled home in Hacienda Heights! As you approach the home you will be greeted with new Landscaping and fresh paint on the exterior of the home. Step inside and you will notice the well designed Tri-Level floor plan. The open floor plan on the entry level will highlight the fresh painted walls, new wood look spec flooring giving the home a warm and inviting atmosphere. Your eyes will quickly notice the beautiful stone covered gas fireplace. The kitchen has been updated with new white shaker cabinets, quartz counter tops, and a waterfall style kitchen island with microwave. The bedrooms are spacious and have been upgraded with new plush carpeting, ensuring comfort and coziness. The bathrooms have also been updated, featuring new vanities, new fixtures and updated showers that exude modern style. Additionally there is a potential for a guest room/Game Room or even an office downstairs with its own 1/2 bath. Other features of this home include: New dual pane windows throughout, New Central Heat and Air, Upgraded electrical panel, 2 exterior patios with a huge backyard, New vinyl sliders, new black stainless-steel appliances. Great location Close to freeways, shopping centers, schools and entertainment near by. This remodel was done with attention to the details!
Welcome to this beautifully remodeled home in Hacienda Heights! As you approach the home you will be greeted with new Landscaping and fresh paint on the exterior of the home. Step inside and you will notice the well designed Tri-Level floor plan. The open floor plan on the entry level will highlight the fresh painted walls, new wood look spec flooring giving the home a warm and inviting atmosphere. Your eyes will quickly notice the beautiful stone covered gas fireplace. The kitchen has been updated with new white shaker cabinets, quartz counter tops, and a waterfall style kitchen island with microwave. The bedrooms are spacious and have been upgraded with new plush carpeting, ensuring comfort and coziness. The bathrooms have also been updated, featuring new vanities, new fixtures and updated showers that exude modern style. Additionally there is a potential for a guest room/Game Room or even an office downstairs with its own 1/2 bath. Other features of this home include: New dual pane windows throughout, New Central Heat and Air, Upgraded electrical panel, 2 exterior patios with a huge backyard, New vinyl sliders, new black stainless-steel appliances. Great location Close to freeways, shopping centers, schools and entertainment near by. This remodel was done with attention to the details!
Location
State CA
County Los Angeles
Area Hacienda Heights (91745)
Zoning LCRA1L
Interior
Interior Features 2 Staircases
Cooling Central Forced Air
Fireplaces Type FP in Living Room
Equipment Dishwasher
Appliance Dishwasher
Laundry Garage
Exterior
Garage Garage - Two Door
Garage Spaces 3.0
Fence Wood
View Mountains/Hills
Total Parking Spaces 3
Building
Lot Description Sidewalks
Story 2
Sewer Public Sewer
Water Public
Level or Stories Split Level
Others
Monthly Total Fees $60
Acceptable Financing Submit
Listing Terms Submit
Special Listing Condition Standard
Read Less Info
Want to know what your home might be worth? Contact us for a FREE valuation!

Our team is ready to help you sell your home for the highest possible price ASAP

Bought with Waynesford Sheu • Real Estate EBroker Inc.

"My job is to find and attract mastery-based agents to the office, protect the culture, and make sure everyone is happy! "






