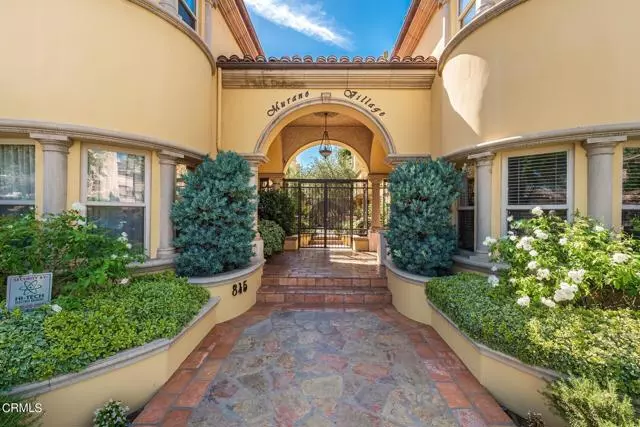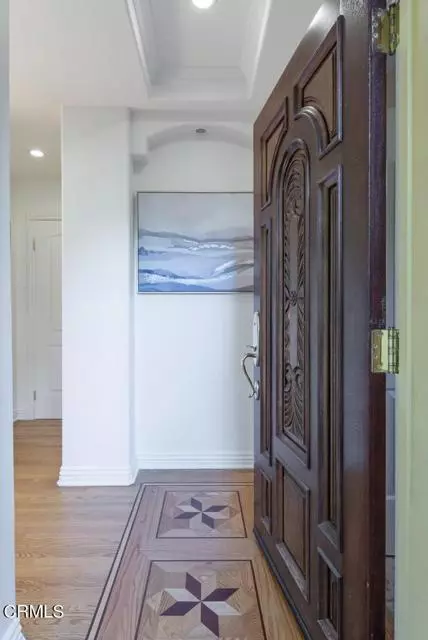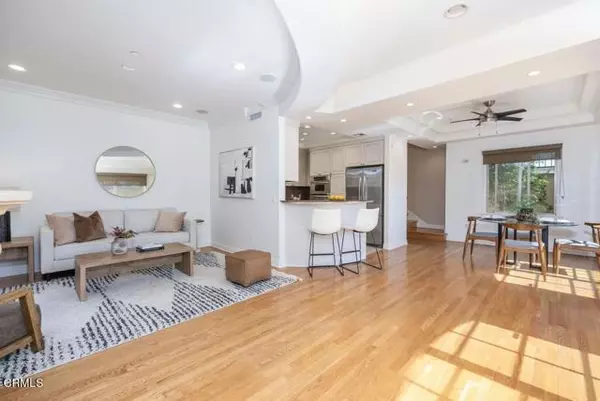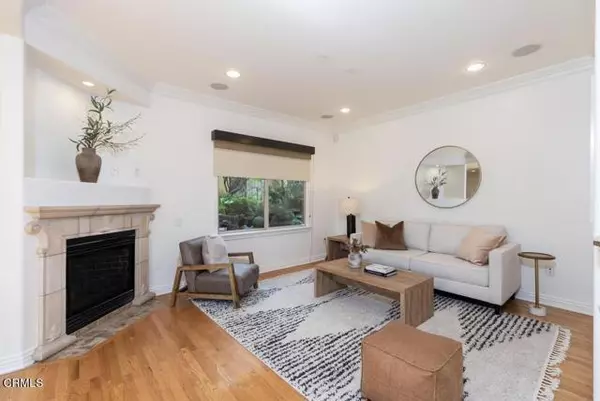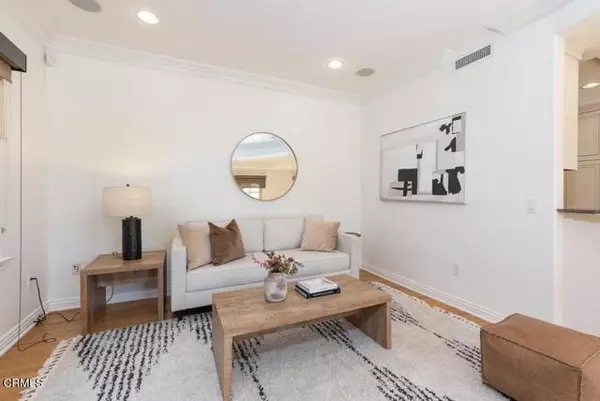$1,090,000
$1,180,000
7.6%For more information regarding the value of a property, please contact us for a free consultation.
3 Beds
3 Baths
1,640 SqFt
SOLD DATE : 09/30/2024
Key Details
Sold Price $1,090,000
Property Type Townhouse
Sub Type Townhome
Listing Status Sold
Purchase Type For Sale
Square Footage 1,640 sqft
Price per Sqft $664
MLS Listing ID P1-18151
Sold Date 09/30/24
Style Townhome
Bedrooms 3
Full Baths 2
Half Baths 1
HOA Fees $486/mo
HOA Y/N Yes
Year Built 2002
Lot Size 0.385 Acres
Acres 0.3846
Property Description
Welcome to the luxurious Murano Village townhouse built in 2002. Located in the exclusive Madison Heights district of Pasadena. Stroll through the elegantly landscaped courtyard with a meandering stream to your own private oasis. Beautiful wood inlaid entry leads to an incredible open floor plan. Living room features a bar, custom stone fireplace, and double crown moldings. European style gourmet kitchen features rich granite counters, opulent custom cabinetry and breakfast bar. Powder room and laundry closet located near the front entrance. Upstairs, the primary suite features two balconies, two closets, and fireplace. Ensuite bathroom is bathed in natural light, has double sinks, and a spa tub. Additional bedroom with 3/4 bathroom complete the second floor. Top floor can be used as a 3rd bedroom or home office and has a spacious balcony with views of the Italian courtyard. This corner unit has, several patios, inside laundry, two storage rooms, and private two car garage with direct access into the unit. The best of Pasadena is within easy reach - Trader Joe's, Jones' Coffee, Starbucks, Pitfire Pizza, Whole Foods, Old Town Pasadena, Lake Ave shopping district, 110 and 210 freeways and Metro L Line - Fillmore station
Welcome to the luxurious Murano Village townhouse built in 2002. Located in the exclusive Madison Heights district of Pasadena. Stroll through the elegantly landscaped courtyard with a meandering stream to your own private oasis. Beautiful wood inlaid entry leads to an incredible open floor plan. Living room features a bar, custom stone fireplace, and double crown moldings. European style gourmet kitchen features rich granite counters, opulent custom cabinetry and breakfast bar. Powder room and laundry closet located near the front entrance. Upstairs, the primary suite features two balconies, two closets, and fireplace. Ensuite bathroom is bathed in natural light, has double sinks, and a spa tub. Additional bedroom with 3/4 bathroom complete the second floor. Top floor can be used as a 3rd bedroom or home office and has a spacious balcony with views of the Italian courtyard. This corner unit has, several patios, inside laundry, two storage rooms, and private two car garage with direct access into the unit. The best of Pasadena is within easy reach - Trader Joe's, Jones' Coffee, Starbucks, Pitfire Pizza, Whole Foods, Old Town Pasadena, Lake Ave shopping district, 110 and 210 freeways and Metro L Line - Fillmore station
Location
State CA
County Los Angeles
Area Pasadena (91106)
Interior
Interior Features 2 Staircases, Balcony
Cooling Central Forced Air
Flooring Tile, Wood
Fireplaces Type FP in Living Room, Electric
Equipment Gas Stove
Appliance Gas Stove
Laundry Closet Full Sized
Exterior
Garage Direct Garage Access, Garage
Garage Spaces 2.0
Total Parking Spaces 2
Building
Story 3
Sewer Public Sewer
Water Public
Architectural Style Mediterranean/Spanish
Level or Stories 3 Story
Others
Monthly Total Fees $486
Acceptable Financing Cash, Conventional, Cash To New Loan
Listing Terms Cash, Conventional, Cash To New Loan
Special Listing Condition Standard
Read Less Info
Want to know what your home might be worth? Contact us for a FREE valuation!

Our team is ready to help you sell your home for the highest possible price ASAP

Bought with ANDREW PHU • COLDWELL BANKER DYNASTY/TC

"My job is to find and attract mastery-based agents to the office, protect the culture, and make sure everyone is happy! "

