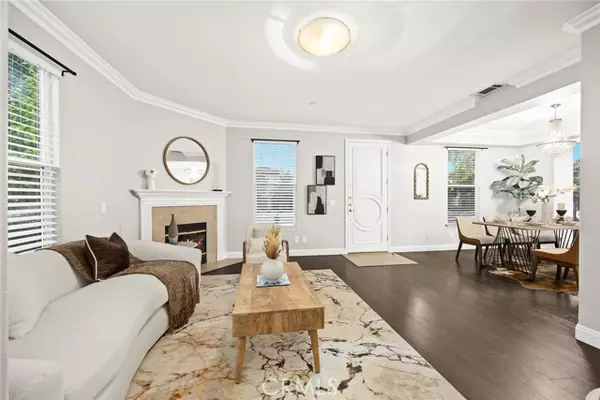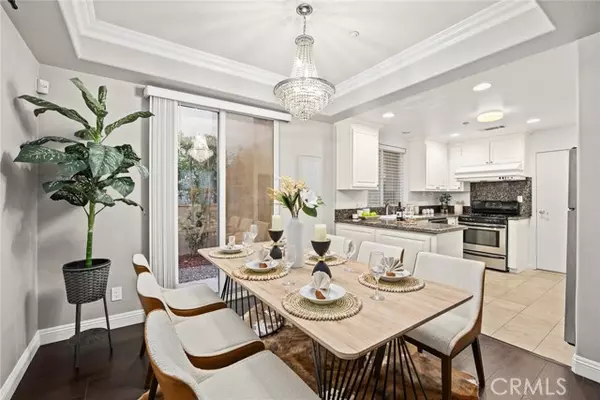$1,120,000
$1,098,000
2.0%For more information regarding the value of a property, please contact us for a free consultation.
3 Beds
3 Baths
1,731 SqFt
SOLD DATE : 09/24/2024
Key Details
Sold Price $1,120,000
Property Type Townhouse
Sub Type Townhome
Listing Status Sold
Purchase Type For Sale
Square Footage 1,731 sqft
Price per Sqft $647
MLS Listing ID AR24166773
Sold Date 09/24/24
Style Townhome
Bedrooms 3
Full Baths 3
HOA Fees $200/mo
HOA Y/N Yes
Year Built 2002
Lot Size 7,901 Sqft
Acres 0.1814
Property Description
This Stunning Front South-Facing Bright Townhouse is Located on a Quiet Street in the Desirable Arcadia School District. The Small Complex Only has 3 Units. Open Floor Plan Features 3 Bedrooms and 2.5 Bathrooms. The Combined Living Room and Dining Room have Wood Flooring, Crown Molding and a Fireplace. The Dining Area Open to the Kitchen has Sliding Doors Access to the Enclosed Side Yard. The Open Kitchen Offers Granite Counter-tops, Recessed Lights, Walk-in Pantry and Stainless Steel Appliances. The Spacious Primary Bedroom Boasts His and Hers Walk-in Closets and Bay Windows. The Large Primary Bathroom offers Dual sinks, a Separate Jacuzzi Tub, and a Shower Stall. Two Generous Sized Bedrooms Share a Jack and Jill Bathroom. Open Loft Upstairs can be Used as a Sitting or Study Area. Laundry Room is Convenient Located Next to the Garage. Central Air and Heating. Two Car Attached Garage with Direct Access. Association Dues: $200/ Month Covers Fire Insurance, Trash and Common Area. Maintenance. Convenient Location Just Steps to Schools, Supermarkets, Library, Santa Anita Mall, Santa Anita Park and Golf Course.
This Stunning Front South-Facing Bright Townhouse is Located on a Quiet Street in the Desirable Arcadia School District. The Small Complex Only has 3 Units. Open Floor Plan Features 3 Bedrooms and 2.5 Bathrooms. The Combined Living Room and Dining Room have Wood Flooring, Crown Molding and a Fireplace. The Dining Area Open to the Kitchen has Sliding Doors Access to the Enclosed Side Yard. The Open Kitchen Offers Granite Counter-tops, Recessed Lights, Walk-in Pantry and Stainless Steel Appliances. The Spacious Primary Bedroom Boasts His and Hers Walk-in Closets and Bay Windows. The Large Primary Bathroom offers Dual sinks, a Separate Jacuzzi Tub, and a Shower Stall. Two Generous Sized Bedrooms Share a Jack and Jill Bathroom. Open Loft Upstairs can be Used as a Sitting or Study Area. Laundry Room is Convenient Located Next to the Garage. Central Air and Heating. Two Car Attached Garage with Direct Access. Association Dues: $200/ Month Covers Fire Insurance, Trash and Common Area. Maintenance. Convenient Location Just Steps to Schools, Supermarkets, Library, Santa Anita Mall, Santa Anita Park and Golf Course.
Location
State CA
County Los Angeles
Area Arcadia (91006)
Zoning ARR3HY
Interior
Cooling Central Forced Air
Fireplaces Type FP in Living Room, Gas
Laundry Garage
Exterior
Garage Direct Garage Access
Garage Spaces 2.0
Total Parking Spaces 2
Building
Lot Description Curbs
Story 2
Lot Size Range 7500-10889 SF
Sewer Public Sewer
Water Public
Level or Stories 2 Story
Others
Monthly Total Fees $200
Acceptable Financing Cash, Cash To New Loan
Listing Terms Cash, Cash To New Loan
Special Listing Condition Standard
Read Less Info
Want to know what your home might be worth? Contact us for a FREE valuation!

Our team is ready to help you sell your home for the highest possible price ASAP

Bought with General NONMEMBER • NONMEMBER MRML

"My job is to find and attract mastery-based agents to the office, protect the culture, and make sure everyone is happy! "






