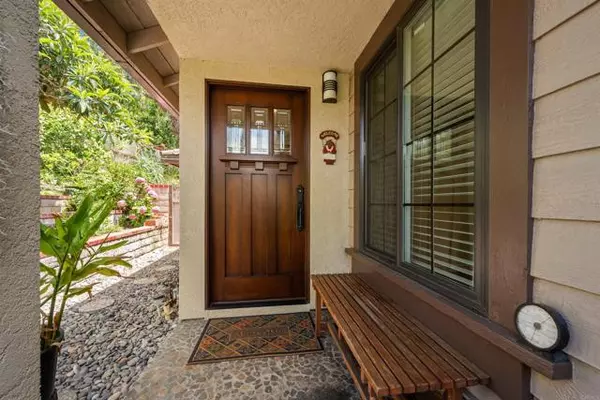$1,100,000
$1,049,000
4.9%For more information regarding the value of a property, please contact us for a free consultation.
4 Beds
2 Baths
1,748 SqFt
SOLD DATE : 09/16/2024
Key Details
Sold Price $1,100,000
Property Type Single Family Home
Sub Type Detached
Listing Status Sold
Purchase Type For Sale
Square Footage 1,748 sqft
Price per Sqft $629
MLS Listing ID PTP2403897
Sold Date 09/16/24
Style Detached
Bedrooms 4
Full Baths 2
Construction Status Turnkey
HOA Y/N No
Year Built 1984
Lot Size 6,534 Sqft
Acres 0.15
Lot Dimensions 58' x 95'
Property Description
Serene and Private Oasis in the Terra Nova Neighborhood. Upon entering this beautifully updated home, you will immediately sense a peaceful and private retreat. The stunning great room, designed with a touch of Feng Shui, seamlessly blends the outdoors with indoor comfort, creating a perfect sanctuary. The heart of this home is the gourmet kitchen, complete with a central island, gas range and a top-of-the-line Sub-Zero refrigerator. For those who love to cook and entertain, the expansive walk-in pantry with an additional refrigerator is a dream come true. Step into the enclosed patio with its charming wood ceiling, a perfect spot to relax. The luxurious primary suite is a haven of comfort, offering a posh bathroom with a sunken insulated tub and a state-of-the-art Toto bidet toilet plus an abundance of closet space. Additional highlights include pull-down stairs for easy attic access, built-in cabinetry and laundry hookups with washer/dryer included in the garage. Skylights in living areas providing a radiant interior. Central AC, Premium Windows plus many other thoughtful upgrades make this a very special home. The yard is a gardeners delight easy care raised flower/vegetable beds, and lush green bamboo laced fence. Fruit trees add to the allure, providing fresh produce right at your fingertips. The property also includes a convenient storage shed. This home is located in the highly desirable Terra Nova neighborhood, within walking distance to Clear View Elementary School and Terra Nova Park, which offers basketball and tennis courts, a softball field, and a children's pl
Serene and Private Oasis in the Terra Nova Neighborhood. Upon entering this beautifully updated home, you will immediately sense a peaceful and private retreat. The stunning great room, designed with a touch of Feng Shui, seamlessly blends the outdoors with indoor comfort, creating a perfect sanctuary. The heart of this home is the gourmet kitchen, complete with a central island, gas range and a top-of-the-line Sub-Zero refrigerator. For those who love to cook and entertain, the expansive walk-in pantry with an additional refrigerator is a dream come true. Step into the enclosed patio with its charming wood ceiling, a perfect spot to relax. The luxurious primary suite is a haven of comfort, offering a posh bathroom with a sunken insulated tub and a state-of-the-art Toto bidet toilet plus an abundance of closet space. Additional highlights include pull-down stairs for easy attic access, built-in cabinetry and laundry hookups with washer/dryer included in the garage. Skylights in living areas providing a radiant interior. Central AC, Premium Windows plus many other thoughtful upgrades make this a very special home. The yard is a gardeners delight easy care raised flower/vegetable beds, and lush green bamboo laced fence. Fruit trees add to the allure, providing fresh produce right at your fingertips. The property also includes a convenient storage shed. This home is located in the highly desirable Terra Nova neighborhood, within walking distance to Clear View Elementary School and Terra Nova Park, which offers basketball and tennis courts, a softball field, and a children's playground. Enjoy the convenience of being just minutes away from restaurants, shopping, and the 805 Freeway. Don't miss this rare opportunity to own a slice of paradise in a prime location!
Location
State CA
County San Diego
Area Chula Vista (91910)
Zoning R-1:SINGLE
Interior
Interior Features Pantry
Heating Natural Gas
Cooling Central Forced Air
Flooring Wood
Fireplaces Type FP in Living Room
Equipment Dishwasher, Disposal, Microwave, Refrigerator, Gas Range
Appliance Dishwasher, Disposal, Microwave, Refrigerator, Gas Range
Laundry Garage
Exterior
Garage Garage - Two Door
Garage Spaces 2.0
Utilities Available Electricity Connected
View Neighborhood
Total Parking Spaces 5
Building
Lot Description Curbs, Sidewalks, Landscaped
Story 1
Sewer Public Sewer
Architectural Style Ranch
Level or Stories 1 Story
Construction Status Turnkey
Schools
Middle Schools Sweetwater Union High School District
High Schools Sweetwater Union High School District
Others
Acceptable Financing Cash, Conventional, FHA, VA
Listing Terms Cash, Conventional, FHA, VA
Special Listing Condition Standard
Read Less Info
Want to know what your home might be worth? Contact us for a FREE valuation!

Our team is ready to help you sell your home for the highest possible price ASAP

Bought with Ron Brownell • Ron Brownell Real Estate

"My job is to find and attract mastery-based agents to the office, protect the culture, and make sure everyone is happy! "






