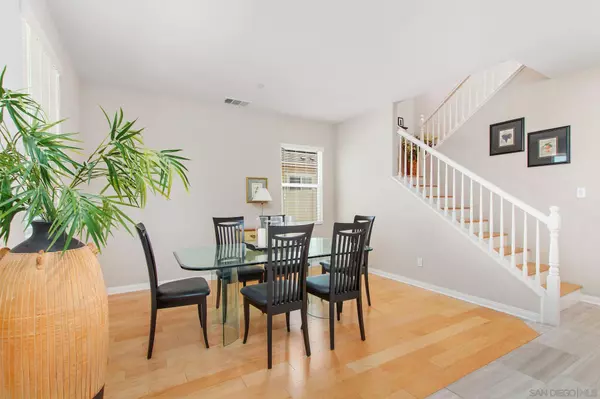$1,165,000
$1,195,000
2.5%For more information regarding the value of a property, please contact us for a free consultation.
4 Beds
4 Baths
2,850 SqFt
SOLD DATE : 09/06/2024
Key Details
Sold Price $1,165,000
Property Type Single Family Home
Sub Type Detached
Listing Status Sold
Purchase Type For Sale
Square Footage 2,850 sqft
Price per Sqft $408
Subdivision Santee
MLS Listing ID 240019933
Sold Date 09/06/24
Style Detached
Bedrooms 4
Full Baths 3
Half Baths 1
HOA Fees $100/mo
HOA Y/N Yes
Year Built 2017
Lot Size 6,684 Sqft
Acres 0.15
Property Description
Built in 2017, this stunning two-story home with an attached 2-car garage is located in the highly desirable community of River Village. The formal living area features high ceilings, an open concept, recessed lighting, and elegant marble floors with upgraded finishes throughout. The chef's kitchen is a highlight, showcasing rich espresso-hued cabinetry, stainless steel appliances, a walk-in pantry, and an island with breakfast counter seating that seamlessly opens to the family room. The main floor also includes a convenient junior suite. Upstairs, you'll find a versatile loft, a laundry room, and the remaining bedrooms, each with its own walk-in closet. The retreat-like primary suite boasts a spacious walk-in closet and a luxurious en-suite bath complete with dual sinks, a large soaking tub, and a walk-in shower. Outdoor living is equally impressive with a spacious backyard featuring thoughtfully designed hardscape, including a covered patio and low-maintenance landscaping. Situated near highly rated Santee schools, the Walker Preserve, shopping, dining, and easy access to highways 67 and 52, this home offers it all. With a low HOA and no Mello-Roos, this is an opportunity not to be missed!
Location
State CA
County San Diego
Community Santee
Area Santee (92071)
Zoning R-1:SINGLE
Rooms
Family Room 17x22
Master Bedroom 17x20
Bedroom 2 15x11
Bedroom 3 14x11
Bedroom 4 12x10
Living Room 15x16
Dining Room combo
Kitchen 15x14
Interior
Interior Features Bathtub, Ceiling Fan, High Ceilings (9 Feet+), Kitchen Island, Open Floor Plan, Pantry, Recessed Lighting, Shower, Shower in Tub
Heating Natural Gas
Cooling Central Forced Air, Electric
Flooring Wood, Marble
Equipment Dishwasher, Disposal, Dryer, Fire Sprinklers, Garage Door Opener, Microwave, Refrigerator, Satellite Dish, Solar Panels, Washer, Built In Range, Double Oven, Electric Oven, Ice Maker, Self Cleaning Oven, Vented Exhaust Fan, Water Line to Refr, Counter Top, Gas Cooking
Appliance Dishwasher, Disposal, Dryer, Fire Sprinklers, Garage Door Opener, Microwave, Refrigerator, Satellite Dish, Solar Panels, Washer, Built In Range, Double Oven, Electric Oven, Ice Maker, Self Cleaning Oven, Vented Exhaust Fan, Water Line to Refr, Counter Top, Gas Cooking
Laundry Laundry Room
Exterior
Exterior Feature Adobe, Drywall Walls
Garage Attached, Garage, Garage - Front Entry, Garage - Single Door, Garage Door Opener
Garage Spaces 2.0
Fence Cross Fencing, Full, Average Condition
View Mountains/Hills, Neighborhood
Roof Type Tile/Clay
Total Parking Spaces 4
Building
Story 2
Lot Size Range 4000-7499 SF
Sewer Public Sewer
Water Public
Level or Stories 2 Story
Others
Ownership PUD
Monthly Total Fees $100
Acceptable Financing Cash, Conventional, VA
Listing Terms Cash, Conventional, VA
Read Less Info
Want to know what your home might be worth? Contact us for a FREE valuation!

Our team is ready to help you sell your home for the highest possible price ASAP

Bought with Joshua Van Bourg • Berkshire Hathaway HomeServices California Properties

"My job is to find and attract mastery-based agents to the office, protect the culture, and make sure everyone is happy! "






