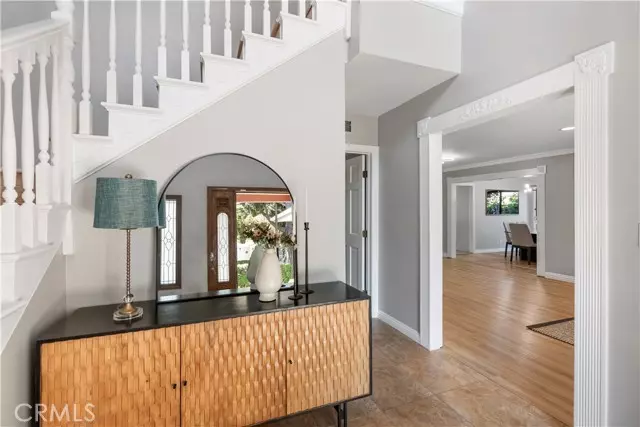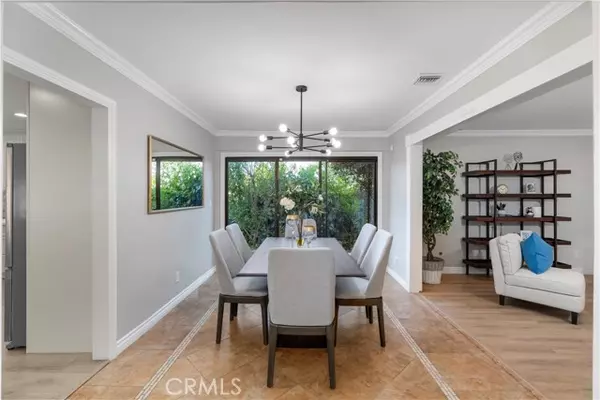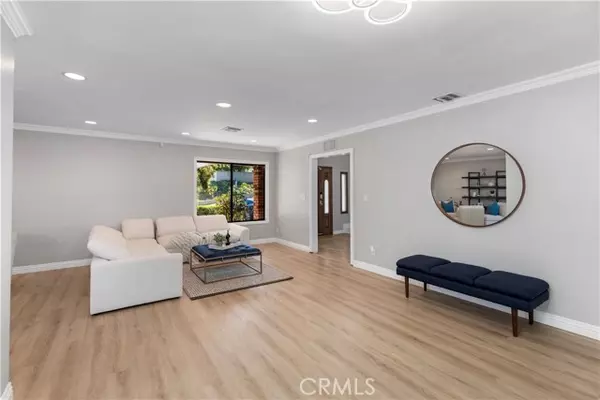$1,605,000
$1,550,000
3.5%For more information regarding the value of a property, please contact us for a free consultation.
5 Beds
3 Baths
3,296 SqFt
SOLD DATE : 09/06/2024
Key Details
Sold Price $1,605,000
Property Type Single Family Home
Sub Type Detached
Listing Status Sold
Purchase Type For Sale
Square Footage 3,296 sqft
Price per Sqft $486
MLS Listing ID WS24146754
Sold Date 09/06/24
Style Detached
Bedrooms 5
Full Baths 3
HOA Y/N No
Year Built 1954
Lot Size 9,866 Sqft
Acres 0.2265
Property Description
Beautiful turn-key home nestled in a quiet neighborhood with mountain and city views. Freshly painted with laminate flooring throughout, this 3,296 sqft home on 9,866 sqft lot has been upgraded to offer a blend of comfort and luxury. As you step in, you are greeted by a spacious, open plan living area and formal dining room. The gourmet kitchen boasts stainless steel appliances, granite countertops and ample cabinet space. The family room opens to backyard with pool and spa. One full bathroom downstairs. Upstairs are four spacious bedrooms, one office (5th bedroom) and lavish two bathrooms, each offering comfort and tranquility. The master suite is a true retreat, complete with a spa-like bathroom with double sink. One bedroom next to master is currently used as an office, with a private balcony to overlook backyard. Another three bedrooms are all generously sized. New roof with solar panels to enjoy AC in hot summer without worrying about electricity bills. Other recent updates include: full laminate floorings throughout, complete kitchen cabinets and counter tops, all bathrooms vanities, electricity panel, EV car charging station. Conveniently located, close to parks, schools and freeways. Must see to appreciate!
Beautiful turn-key home nestled in a quiet neighborhood with mountain and city views. Freshly painted with laminate flooring throughout, this 3,296 sqft home on 9,866 sqft lot has been upgraded to offer a blend of comfort and luxury. As you step in, you are greeted by a spacious, open plan living area and formal dining room. The gourmet kitchen boasts stainless steel appliances, granite countertops and ample cabinet space. The family room opens to backyard with pool and spa. One full bathroom downstairs. Upstairs are four spacious bedrooms, one office (5th bedroom) and lavish two bathrooms, each offering comfort and tranquility. The master suite is a true retreat, complete with a spa-like bathroom with double sink. One bedroom next to master is currently used as an office, with a private balcony to overlook backyard. Another three bedrooms are all generously sized. New roof with solar panels to enjoy AC in hot summer without worrying about electricity bills. Other recent updates include: full laminate floorings throughout, complete kitchen cabinets and counter tops, all bathrooms vanities, electricity panel, EV car charging station. Conveniently located, close to parks, schools and freeways. Must see to appreciate!
Location
State CA
County Los Angeles
Area Monterey Park (91754)
Zoning MPR1*
Interior
Cooling Central Forced Air
Flooring Laminate
Equipment Dryer, Washer, 6 Burner Stove
Appliance Dryer, Washer, 6 Burner Stove
Exterior
Garage Spaces 2.0
Pool Below Ground, Private
View Mountains/Hills
Total Parking Spaces 2
Building
Lot Description Curbs
Story 1
Lot Size Range 7500-10889 SF
Sewer Public Sewer
Water Public
Level or Stories 2 Story
Others
Acceptable Financing Cash, Conventional
Listing Terms Cash, Conventional
Special Listing Condition Standard
Read Less Info
Want to know what your home might be worth? Contact us for a FREE valuation!

Our team is ready to help you sell your home for the highest possible price ASAP

Bought with TINA ZHANG • RE/MAX 2000 REALTY

"My job is to find and attract mastery-based agents to the office, protect the culture, and make sure everyone is happy! "






