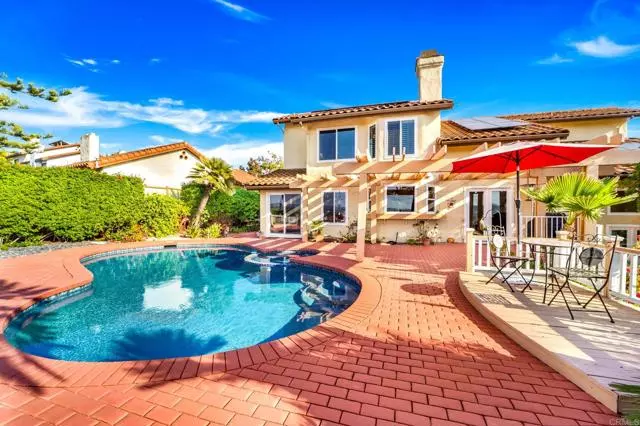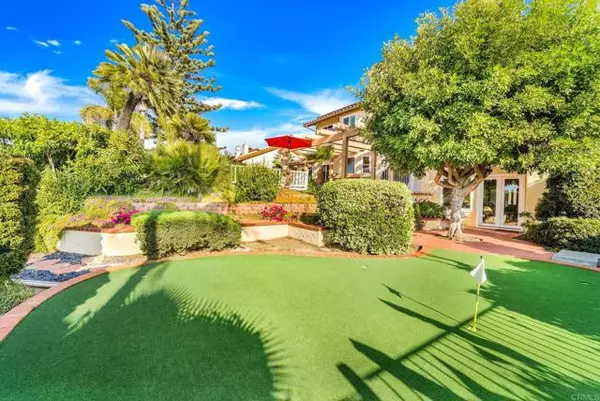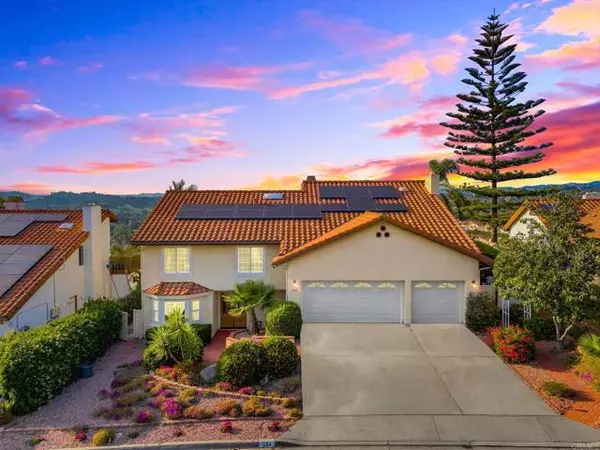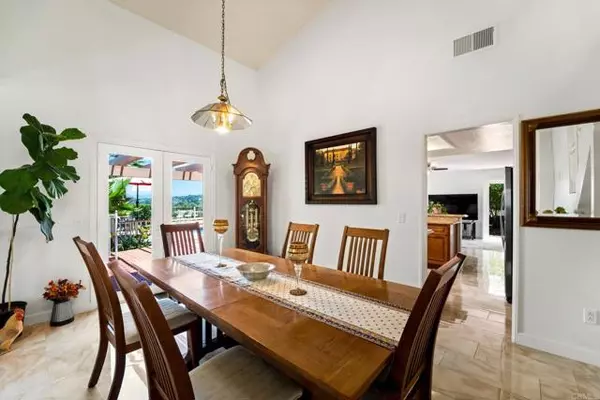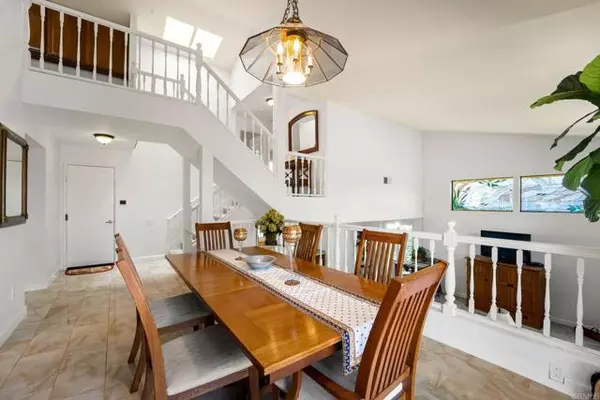$1,335,000
$1,399,990
4.6%For more information regarding the value of a property, please contact us for a free consultation.
4 Beds
3 Baths
2,868 SqFt
SOLD DATE : 08/30/2024
Key Details
Sold Price $1,335,000
Property Type Single Family Home
Sub Type Detached
Listing Status Sold
Purchase Type For Sale
Square Footage 2,868 sqft
Price per Sqft $465
MLS Listing ID PTP2403857
Sold Date 08/30/24
Style Detached
Bedrooms 4
Full Baths 3
HOA Fees $174/mo
HOA Y/N Yes
Year Built 1984
Lot Size 8,221 Sqft
Acres 0.1887
Property Description
Welcome to your dream home! This stunning 4-bedroom with optional 5th bedroom and 3-bathroom residence spans an impressive 2,868 SqFt and offers a unique blend of comfort and versatility. Nestled in a prime location close to freeways, shopping, dining, and the vibrant Vineyard golf course and winery, this home features open-concept multifamily living. Step inside to discover a spacious living area, elegant dining space, and a well-appointed kitchen with ample counter space and newer dual pane windows. The primary suite is a serene retreat with an en-suite bathroom, generous closet space, and stunning views. Four additional bedrooms provide plenty of room for family and guests. Adding to the home's appeal is main level 1-bedroom, 1-bathroom ,ideal for extended family or guest. The 3-car garage includes a converted room that can serve as an additional bedroom, home office, or hobby space. Outside, the backyard offers a private oasis with plenty of space for entertaining or relaxing, complete with a pool, spa and putting green, making it an entertainer's paradise!!!
Welcome to your dream home! This stunning 4-bedroom with optional 5th bedroom and 3-bathroom residence spans an impressive 2,868 SqFt and offers a unique blend of comfort and versatility. Nestled in a prime location close to freeways, shopping, dining, and the vibrant Vineyard golf course and winery, this home features open-concept multifamily living. Step inside to discover a spacious living area, elegant dining space, and a well-appointed kitchen with ample counter space and newer dual pane windows. The primary suite is a serene retreat with an en-suite bathroom, generous closet space, and stunning views. Four additional bedrooms provide plenty of room for family and guests. Adding to the home's appeal is main level 1-bedroom, 1-bathroom ,ideal for extended family or guest. The 3-car garage includes a converted room that can serve as an additional bedroom, home office, or hobby space. Outside, the backyard offers a private oasis with plenty of space for entertaining or relaxing, complete with a pool, spa and putting green, making it an entertainer's paradise!!!
Location
State CA
County San Diego
Area Escondido (92025)
Zoning R-1:SINGLE
Interior
Cooling Central Forced Air
Fireplaces Type FP in Family Room, FP in Living Room
Exterior
Garage Spaces 3.0
Pool Below Ground, Private
View Neighborhood
Total Parking Spaces 6
Building
Lot Description Curbs, Sidewalks, Landscaped
Story 2
Lot Size Range 7500-10889 SF
Level or Stories Split Level
Schools
Elementary Schools Escondido Union School District
Middle Schools Escondido Union School District
High Schools Escondido Union High School District
Others
Monthly Total Fees $174
Acceptable Financing Cash, Conventional, FHA, VA
Listing Terms Cash, Conventional, FHA, VA
Special Listing Condition Standard
Read Less Info
Want to know what your home might be worth? Contact us for a FREE valuation!

Our team is ready to help you sell your home for the highest possible price ASAP

Bought with Pida Kongphouthone • Blue Star Realty West

"My job is to find and attract mastery-based agents to the office, protect the culture, and make sure everyone is happy! "

