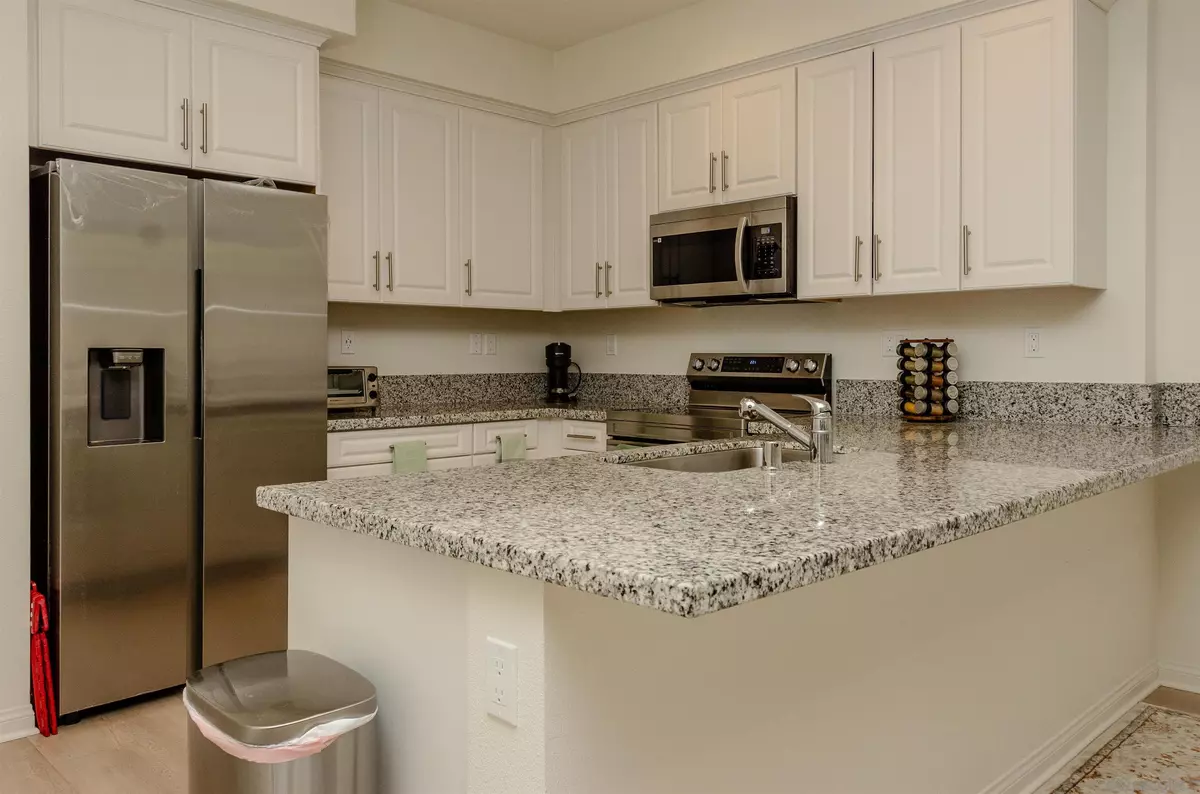$625,000
$624,900
For more information regarding the value of a property, please contact us for a free consultation.
2 Beds
3 Baths
1,249 SqFt
SOLD DATE : 08/21/2024
Key Details
Sold Price $625,000
Property Type Condo
Listing Status Sold
Purchase Type For Sale
Square Footage 1,249 sqft
Price per Sqft $500
MLS Listing ID 240011618
Sold Date 08/21/24
Style All Other Attached
Bedrooms 2
Full Baths 2
Half Baths 1
Construction Status Turnkey
HOA Fees $375/mo
HOA Y/N Yes
Year Built 2023
Property Description
Beautiful townhome in Spring Valley. Builder is KB Homes. Great location, 15 minute drive to Downtown SD! This home boasts a very spacious kitchen with a lot of counter and cabinet space, large master bedroom, balcony. Other features include, Energy appliances, central A/C, Solar owned, Seller will buy washer & dryer as a Bonus, 2 car garage. and much more.
Aurora Floor Plan-1249 Outstanding Features Summary: • Spacious primary bedroom • 2-car garage • Balcony access from dining room • Convenient third-floor laundry • Granite kitchen countertops • WaterSense® labeled home • Smart thermostat • Solar energy system • ENERGY STAR certified home • Walking distance to Sweetwater Place County Park, which features an amphitheater, picnic area, exercise trail and tot lots • Convenient to Hwys. 94 and 125 for easy commuting • Steps to Monte Vista High School • Minutes to Cuyamaca College • Six miles to Sharp® Grossmont Hospital • Just a 15-minute drive to downtown.
Location
State CA
County San Diego
Area Spring Valley (91977)
Building/Complex Name Park
Rooms
Master Bedroom 13X15
Bedroom 2 13X10
Living Room 10X12
Dining Room 10X10
Kitchen 12X10
Interior
Heating Electric, Solar
Cooling Central Forced Air
Equipment Garage Door Opener, Microwave, Refrigerator, Solar Panels, Electric Oven, Electric Stove, Energy Star Appliances
Appliance Garage Door Opener, Microwave, Refrigerator, Solar Panels, Electric Oven, Electric Stove, Energy Star Appliances
Laundry On Upper Level
Exterior
Exterior Feature Stucco
Garage Direct Garage Access
Garage Spaces 2.0
Pool Below Ground, Association
Roof Type Shingle
Total Parking Spaces 2
Building
Story 3
Lot Size Range 0 (Common Interest)
Sewer Sewer Connected
Water Public
Level or Stories 3 Story
Construction Status Turnkey
Schools
High Schools Grossmont Union High School District
Others
Ownership Fee Simple
Monthly Total Fees $536
Acceptable Financing Cash, Conventional, FHA, VA
Listing Terms Cash, Conventional, FHA, VA
Special Listing Condition Standard
Pets Description Allowed w/Restrictions
Read Less Info
Want to know what your home might be worth? Contact us for a FREE valuation!

Our team is ready to help you sell your home for the highest possible price ASAP

Bought with Bettina Leshen • A & L Realty Services

"My job is to find and attract mastery-based agents to the office, protect the culture, and make sure everyone is happy! "






