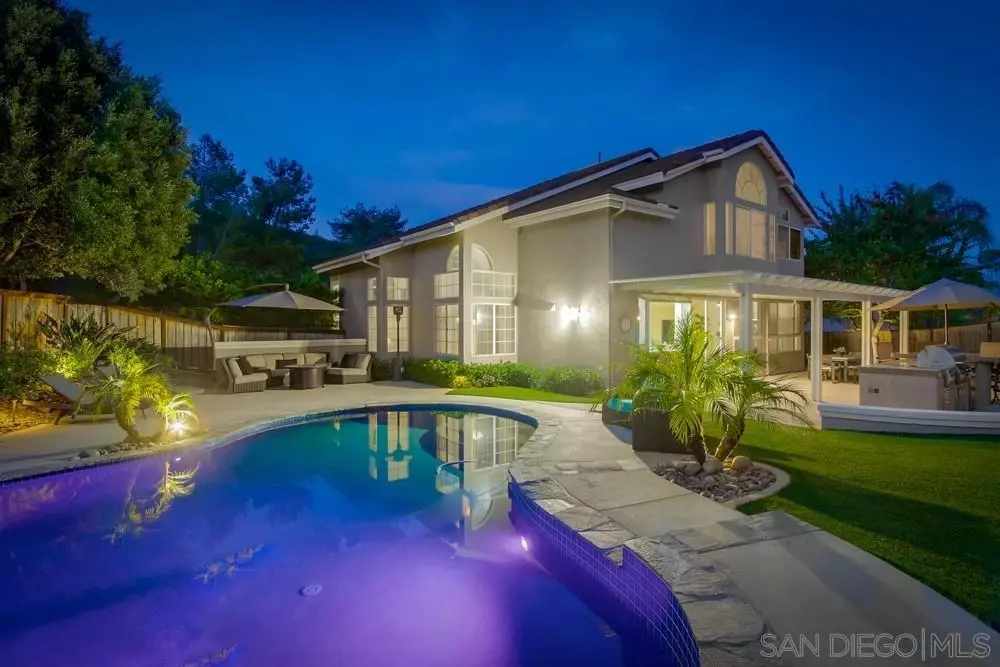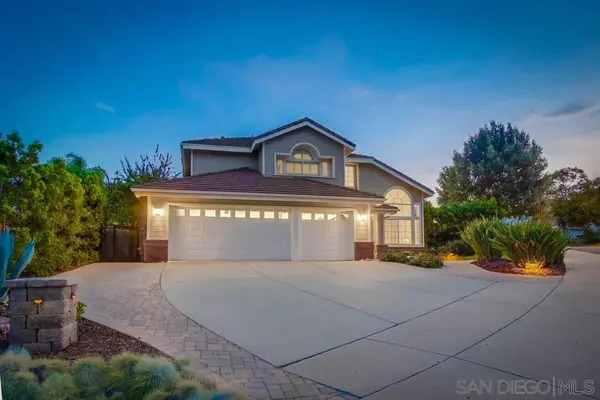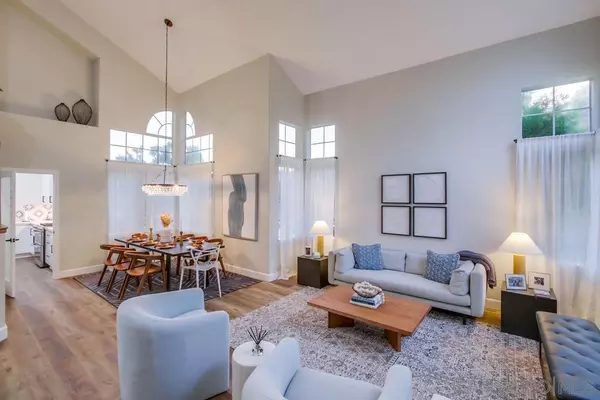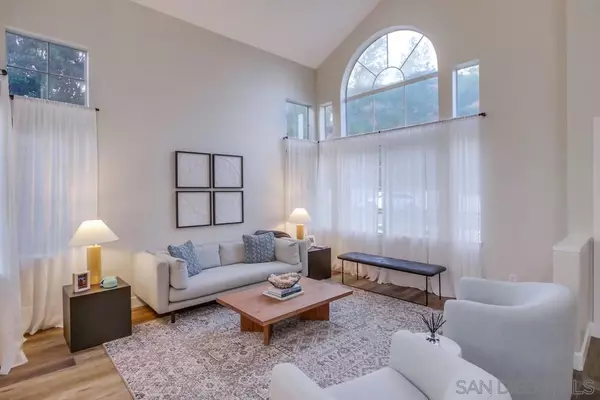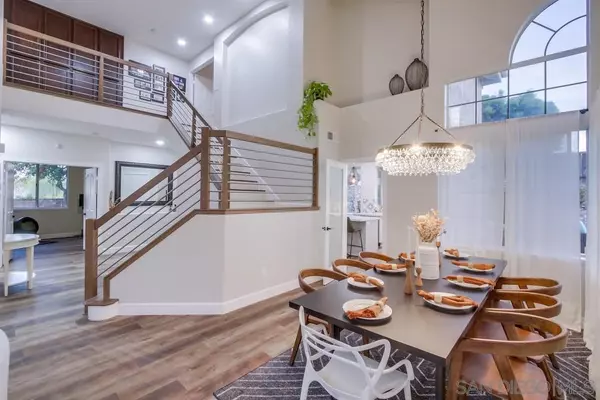$1,760,000
$1,750,000
0.6%For more information regarding the value of a property, please contact us for a free consultation.
4 Beds
3 Baths
2,452 SqFt
SOLD DATE : 08/26/2024
Key Details
Sold Price $1,760,000
Property Type Single Family Home
Sub Type Detached
Listing Status Sold
Purchase Type For Sale
Square Footage 2,452 sqft
Price per Sqft $717
Subdivision Poway
MLS Listing ID 240018192
Sold Date 08/26/24
Style Detached
Bedrooms 4
Full Baths 3
HOA Y/N No
Year Built 1995
Lot Size 10,454 Sqft
Acres 0.24
Property Description
This stunning upgraded masterpiece is perfectly situated on a spacious quarter-acre corner lot at the end of a quiet cul-de-sac. The open floor plan seamlessly connects the living, dining, and kitchen areas, streaming with natural light and soaring ceilings. The interior features newer luxury vinyl plank floors, designer paint, and a modern staircase that adds a custom home feel. The recently remodeled chef's kitchen boasts new custom cabinetry, quartz countertops, a contemporary tile backsplash, a walk-in pantry, pendant lighting, and an oversized island. The main floor includes a versatile bedroom with a full updated bathroom and a large walk-in closet with custom shelving. The primary bedroom is an elegant retreat with vaulted ceilings, a stunning spa-like bathroom, and a walk-in closet. Outside, enjoy the covered patio entrance to your private oasis, complete with a BBQ island and a saltwater pool and spa with a Pebble Tec surface, all offering stunning mountain views—ideal for relaxation or hosting gatherings. This home also includes a 3-car attached garage and ample driveway parking, providing plenty of space for parking and storage. Additional benefits include no HOA fees or Mello-Roos, easy access to freeways, restaurants, and shopping, and close proximity to the award-winning Poway Unified Schools. Don’t miss out on this unique opportunity to own a piece of Poway paradise!
Location
State CA
County San Diego
Community Poway
Area Poway (92064)
Building/Complex Name Poway Estates
Zoning R-1:SINGLE
Rooms
Family Room 16X14
Master Bedroom 16X14
Bedroom 2 13X13
Bedroom 3 12X12
Bedroom 4 12x10
Living Room 15X15
Dining Room 12X11
Kitchen 17X12
Interior
Heating Natural Gas
Cooling Central Forced Air
Flooring Linoleum/Vinyl
Fireplaces Number 1
Fireplaces Type FP in Living Room
Equipment Dishwasher, Dryer, Microwave, Range/Oven, Refrigerator, Washer, Range/Stove Hood, Barbecue
Appliance Dishwasher, Dryer, Microwave, Range/Oven, Refrigerator, Washer, Range/Stove Hood, Barbecue
Laundry Laundry Room
Exterior
Exterior Feature Stucco
Garage Attached
Garage Spaces 3.0
Fence Partial
Pool Below Ground, Private
View Mountains/Hills, Parklike
Roof Type Tile/Clay
Total Parking Spaces 6
Building
Lot Description Corner Lot, Cul-De-Sac
Story 2
Lot Size Range 7500-10889 SF
Sewer Sewer Connected
Water Meter on Property
Level or Stories 2 Story
Others
Ownership Fee Simple
Acceptable Financing Cash, Conventional, VA
Listing Terms Cash, Conventional, VA
Read Less Info
Want to know what your home might be worth? Contact us for a FREE valuation!

Our team is ready to help you sell your home for the highest possible price ASAP

Bought with Emma Lefkowitz • Real Broker

"My job is to find and attract mastery-based agents to the office, protect the culture, and make sure everyone is happy! "

