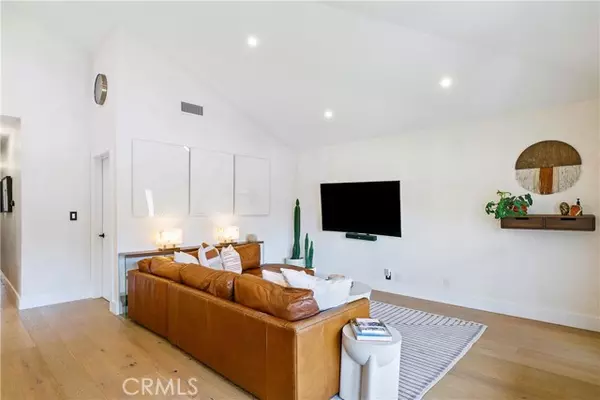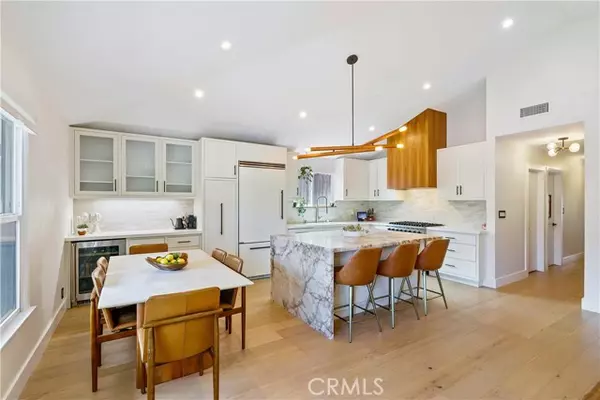$1,725,000
$1,699,000
1.5%For more information regarding the value of a property, please contact us for a free consultation.
4 Beds
2 Baths
1,776 SqFt
SOLD DATE : 08/23/2024
Key Details
Sold Price $1,725,000
Property Type Single Family Home
Sub Type Detached
Listing Status Sold
Purchase Type For Sale
Square Footage 1,776 sqft
Price per Sqft $971
MLS Listing ID SB24135477
Sold Date 08/23/24
Style Detached
Bedrooms 4
Full Baths 2
Construction Status Updated/Remodeled
HOA Y/N No
Year Built 1952
Lot Size 5,501 Sqft
Acres 0.1263
Property Description
Nestled on the outskirts of the renowned Christmas Lights section in South Torrance (also known as Sleepy Hollow) and a few blocks from Seaside Elementary School, lies this completely remodeled and designer-perfect home. Enter into an inviting open floor plan with vaulted ceilings and an expansive wall of windows. The custom cooks kitchen showcases new cabinetry with an integrated Viking refrigerator and dishwasher, Viking oven, a sizeable quartzite island with built-in storage and sleek waterfall edge, a built-in bar area with wine fridge, quartz counters and stone tile backsplash. Elegant lime washed accent walls and a modern wooden vent hood add a touch of sophistication to the space. The expansive primary suite features a dreamy walk-in, custom closet with built-in drawers, cabinets and shelving. The other 2 bedrooms are equipped with custom closets featuring built-in drawers and shelving, blackout window treatments and ceiling fans. The 4th bedroom features a gas fireplace with a stylish tile surround and offers access to the turfed side yard. This generously sized room can be easily converted into 2 smaller bedrooms and currently serves as a versatile space with a home office, and guest bedroom. A sliding glass door leads from the primary bedroom to the newly turfed, private backyard. The flat yard is adorned with various species of palm trees, creating a tropical ambiance. Both the hallway bathroom and the primary bathroom have been recently renovated and feature floating vanities with quartz countertops, tile floors and frameless glass shower enclosures. Additional
Nestled on the outskirts of the renowned Christmas Lights section in South Torrance (also known as Sleepy Hollow) and a few blocks from Seaside Elementary School, lies this completely remodeled and designer-perfect home. Enter into an inviting open floor plan with vaulted ceilings and an expansive wall of windows. The custom cooks kitchen showcases new cabinetry with an integrated Viking refrigerator and dishwasher, Viking oven, a sizeable quartzite island with built-in storage and sleek waterfall edge, a built-in bar area with wine fridge, quartz counters and stone tile backsplash. Elegant lime washed accent walls and a modern wooden vent hood add a touch of sophistication to the space. The expansive primary suite features a dreamy walk-in, custom closet with built-in drawers, cabinets and shelving. The other 2 bedrooms are equipped with custom closets featuring built-in drawers and shelving, blackout window treatments and ceiling fans. The 4th bedroom features a gas fireplace with a stylish tile surround and offers access to the turfed side yard. This generously sized room can be easily converted into 2 smaller bedrooms and currently serves as a versatile space with a home office, and guest bedroom. A sliding glass door leads from the primary bedroom to the newly turfed, private backyard. The flat yard is adorned with various species of palm trees, creating a tropical ambiance. Both the hallway bathroom and the primary bathroom have been recently renovated and feature floating vanities with quartz countertops, tile floors and frameless glass shower enclosures. Additional home features include LED recessed lighting, dual-paned, vinyl windows, central A/C, wide-plank engineered white oak wood flooring and an oversized, attached 1 car garage (currently where the home gym and laundry are located). Opportunities like this are rare, so don't miss out on the chance to make this prized property your own!
Location
State CA
County Los Angeles
Area Torrance (90505)
Interior
Interior Features Recessed Lighting
Cooling Central Forced Air
Flooring Tile, Wood, Other/Remarks
Fireplaces Type FP in Family Room
Equipment Dishwasher, Disposal, Microwave, Refrigerator, 6 Burner Stove, Gas Oven, Gas Range
Appliance Dishwasher, Disposal, Microwave, Refrigerator, 6 Burner Stove, Gas Oven, Gas Range
Laundry Garage
Exterior
Garage Garage
Garage Spaces 1.0
Utilities Available Cable Connected, Electricity Connected, Natural Gas Connected, Phone Available, Sewer Connected, Water Connected
Roof Type Shingle
Total Parking Spaces 1
Building
Lot Description Curbs, Sidewalks
Story 1
Lot Size Range 4000-7499 SF
Sewer Public Sewer
Water Public
Level or Stories 1 Story
Construction Status Updated/Remodeled
Others
Acceptable Financing Cash, Conventional, Exchange, FHA, VA, Cash To New Loan
Listing Terms Cash, Conventional, Exchange, FHA, VA, Cash To New Loan
Special Listing Condition Standard
Read Less Info
Want to know what your home might be worth? Contact us for a FREE valuation!

Our team is ready to help you sell your home for the highest possible price ASAP

Bought with KUN TAO • Harvest Realty South Bay

"My job is to find and attract mastery-based agents to the office, protect the culture, and make sure everyone is happy! "






