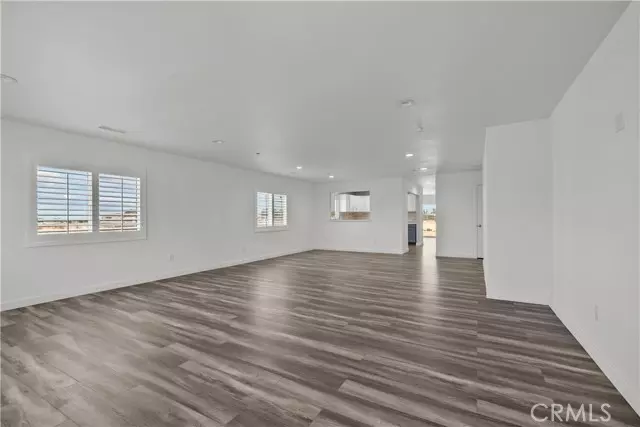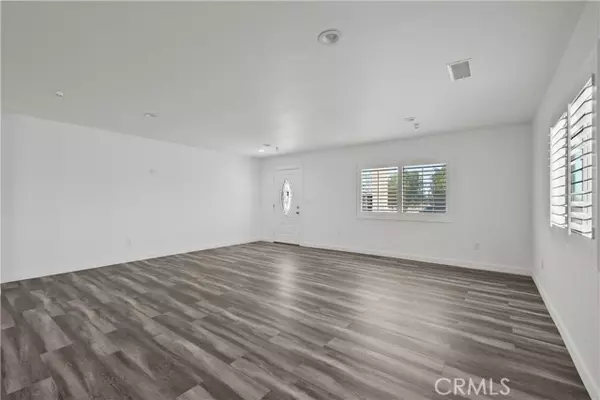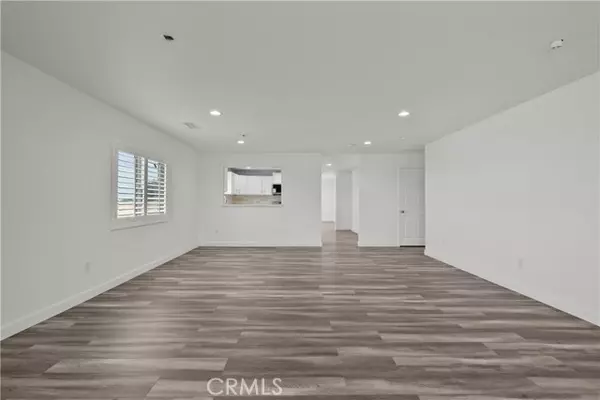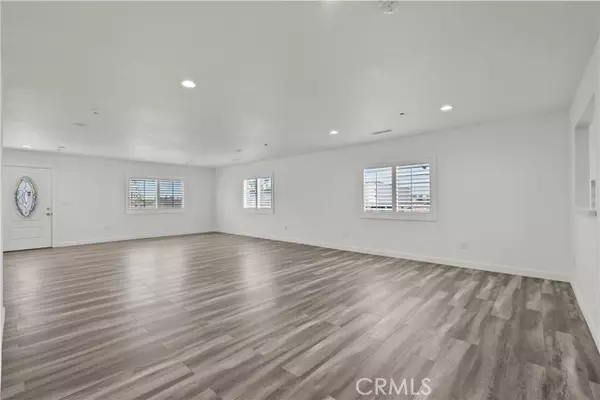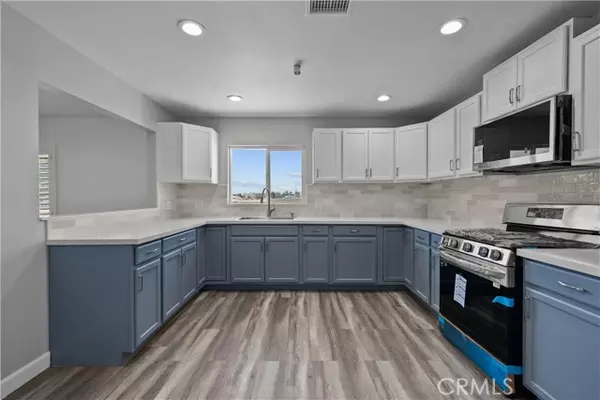$542,000
$499,999
8.4%For more information regarding the value of a property, please contact us for a free consultation.
3 Beds
2 Baths
2,500 SqFt
SOLD DATE : 08/20/2024
Key Details
Sold Price $542,000
Property Type Single Family Home
Sub Type Detached
Listing Status Sold
Purchase Type For Sale
Square Footage 2,500 sqft
Price per Sqft $216
MLS Listing ID SR24145152
Sold Date 08/20/24
Style Detached
Bedrooms 3
Full Baths 2
Construction Status Turnkey
HOA Y/N No
Year Built 2023
Lot Size 2.407 Acres
Acres 2.4072
Property Description
Welcome to your dream home in the heart of Little Rock, CA! This stunning, newly constructed residence offers the perfect blend of modern luxury and serene country living. Spanning 2,500 square feet, this exquisite home features 3 spacious bedrooms and 2 beautifully appointed bathrooms, designed with comfort and style in mind. As you step inside, you'll be greeted by an open-concept floor plan that seamlessly connects the living, dining, and kitchen areas. The living room, with its high ceilings and abundant natural light, is perfect for both relaxation and entertaining. The state-of-the-art kitchen is a chef's delight, boasting brand-new stainless steel appliances, elegant quartz countertops, and custom cabinetry. Retreat to the master suite, a private oasis with a luxurious en-suite bathroom featuring dual sinks, a soaking tub, and a walk-in shower. The additional bedrooms are generously sized, offering plenty of space for family, guests, or a home office. Situated on a sprawling 2.4-acre lot, this property provides ample outdoor space for gardening, recreation, or simply enjoying the breathtaking views of the surrounding landscape. The expansive yard is a blank canvas, ready for you to create your perfect outdoor retreat. Additional features of this magnificent home include a spacious laundry room, energy-efficient windows, central heating and cooling, and an attached two-car garage. Don't miss the opportunity to own this exceptional property in Little Rock, CA. Schedule a tour today and experience the unmatched quality and beauty of this newly constructed home!
Welcome to your dream home in the heart of Little Rock, CA! This stunning, newly constructed residence offers the perfect blend of modern luxury and serene country living. Spanning 2,500 square feet, this exquisite home features 3 spacious bedrooms and 2 beautifully appointed bathrooms, designed with comfort and style in mind. As you step inside, you'll be greeted by an open-concept floor plan that seamlessly connects the living, dining, and kitchen areas. The living room, with its high ceilings and abundant natural light, is perfect for both relaxation and entertaining. The state-of-the-art kitchen is a chef's delight, boasting brand-new stainless steel appliances, elegant quartz countertops, and custom cabinetry. Retreat to the master suite, a private oasis with a luxurious en-suite bathroom featuring dual sinks, a soaking tub, and a walk-in shower. The additional bedrooms are generously sized, offering plenty of space for family, guests, or a home office. Situated on a sprawling 2.4-acre lot, this property provides ample outdoor space for gardening, recreation, or simply enjoying the breathtaking views of the surrounding landscape. The expansive yard is a blank canvas, ready for you to create your perfect outdoor retreat. Additional features of this magnificent home include a spacious laundry room, energy-efficient windows, central heating and cooling, and an attached two-car garage. Don't miss the opportunity to own this exceptional property in Little Rock, CA. Schedule a tour today and experience the unmatched quality and beauty of this newly constructed home!
Location
State CA
County Los Angeles
Area Littlerock (93543)
Zoning LCA11*
Interior
Interior Features Copper Plumbing Full, Recessed Lighting
Cooling Central Forced Air
Flooring Linoleum/Vinyl
Equipment Microwave, Refrigerator, Gas Oven, Gas Range
Appliance Microwave, Refrigerator, Gas Oven, Gas Range
Exterior
Exterior Feature Stucco
Garage Garage, Garage - Two Door
Garage Spaces 2.0
Fence Barbed Wire
Utilities Available Electricity Available, Propane, Underground Utilities, Water Available
View Mountains/Hills, Desert
Roof Type Asphalt,Shingle
Total Parking Spaces 2
Building
Story 1
Water Public
Architectural Style Custom Built
Level or Stories 1 Story
Construction Status Turnkey
Others
Monthly Total Fees $10
Acceptable Financing Cash, Conventional, FHA, VA, Cash To New Loan
Listing Terms Cash, Conventional, FHA, VA, Cash To New Loan
Special Listing Condition Standard
Read Less Info
Want to know what your home might be worth? Contact us for a FREE valuation!

Our team is ready to help you sell your home for the highest possible price ASAP

Bought with Gabriela Villa • REAL BROKERAGE TECHNOLOGIES

"My job is to find and attract mastery-based agents to the office, protect the culture, and make sure everyone is happy! "

