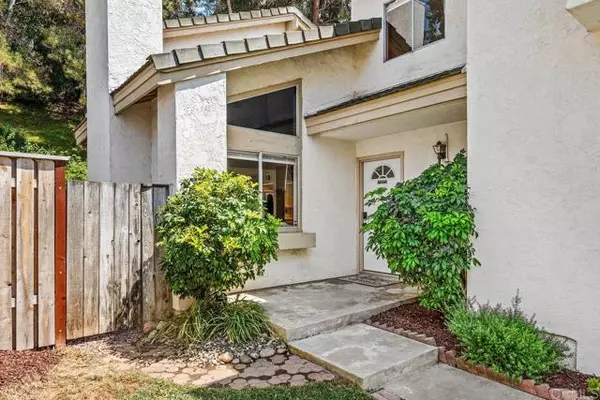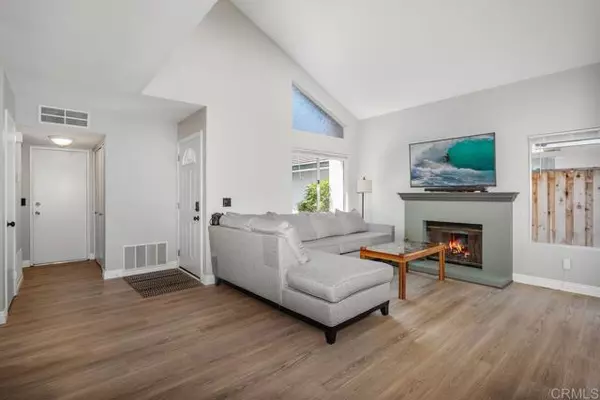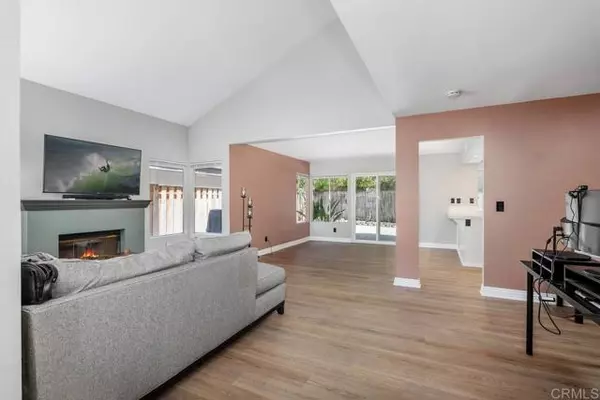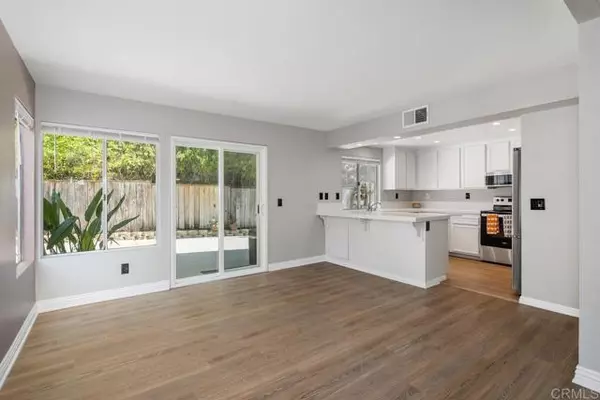$775,000
$755,000
2.6%For more information regarding the value of a property, please contact us for a free consultation.
3 Beds
3 Baths
1,695 SqFt
SOLD DATE : 08/15/2024
Key Details
Sold Price $775,000
Property Type Single Family Home
Sub Type Detached
Listing Status Sold
Purchase Type For Sale
Square Footage 1,695 sqft
Price per Sqft $457
MLS Listing ID NDP2406158
Sold Date 08/15/24
Style Detached
Bedrooms 3
Full Baths 2
Half Baths 1
HOA Fees $235/mo
HOA Y/N Yes
Year Built 1989
Lot Size 3,738 Sqft
Acres 0.0858
Property Description
Welcome home to 1240 Lancer Glen in sunny Escondido, California! Beautiful single family home offering three bedrooms, two and a half baths, and new LVP flooring added downstairs in 2022. Ultra-functional floor plan with vaulted ceilings, open concept living room, spacious dining room or optional flex space, bright kitchen upgraded in 2020 with stainless steel appliances. New sliding glass doors leading to a private, fully fenced and low maintenance backyard perfect for entertaining and indoor-outdoor living. Upstairs primary suite with walk-in closet recently upgraded with custom built-ins. Upstairs also offers two additional guest rooms and full bathroom plus convenient hallway storage. Recent upgrades include a new 2024 water heater, and additional built-in garage storage. Enjoy a spacious two-car garage, private cul-de-sac location, additional guest parking, easy access to community pool, spa and tennis courts, plus close proximity to shopping and dining, parks and top-rated schools. You wont want to miss this one!
Welcome home to 1240 Lancer Glen in sunny Escondido, California! Beautiful single family home offering three bedrooms, two and a half baths, and new LVP flooring added downstairs in 2022. Ultra-functional floor plan with vaulted ceilings, open concept living room, spacious dining room or optional flex space, bright kitchen upgraded in 2020 with stainless steel appliances. New sliding glass doors leading to a private, fully fenced and low maintenance backyard perfect for entertaining and indoor-outdoor living. Upstairs primary suite with walk-in closet recently upgraded with custom built-ins. Upstairs also offers two additional guest rooms and full bathroom plus convenient hallway storage. Recent upgrades include a new 2024 water heater, and additional built-in garage storage. Enjoy a spacious two-car garage, private cul-de-sac location, additional guest parking, easy access to community pool, spa and tennis courts, plus close proximity to shopping and dining, parks and top-rated schools. You wont want to miss this one!
Location
State CA
County San Diego
Area Escondido (92029)
Zoning R-1:Single
Interior
Cooling Central Forced Air
Flooring Carpet, Linoleum/Vinyl
Fireplaces Type FP in Living Room
Laundry Closet Full Sized
Exterior
Garage Spaces 2.0
Fence Partial
Pool Community/Common
View Neighborhood
Roof Type Tile/Clay
Total Parking Spaces 4
Building
Lot Description Curbs
Story 2
Lot Size Range 1-3999 SF
Sewer Public Sewer
Level or Stories 2 Story
Schools
Elementary Schools Escondido Union School District
Middle Schools Escondido Union School District
High Schools Escondido Union High School District
Others
Monthly Total Fees $235
Acceptable Financing Cash, Conventional
Listing Terms Cash, Conventional
Special Listing Condition Standard
Read Less Info
Want to know what your home might be worth? Contact us for a FREE valuation!

Our team is ready to help you sell your home for the highest possible price ASAP

Bought with Tina Do • Fathom Realty Group, Inc

"My job is to find and attract mastery-based agents to the office, protect the culture, and make sure everyone is happy! "






