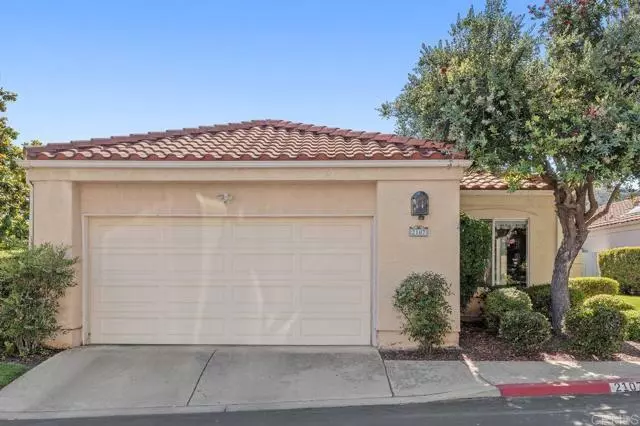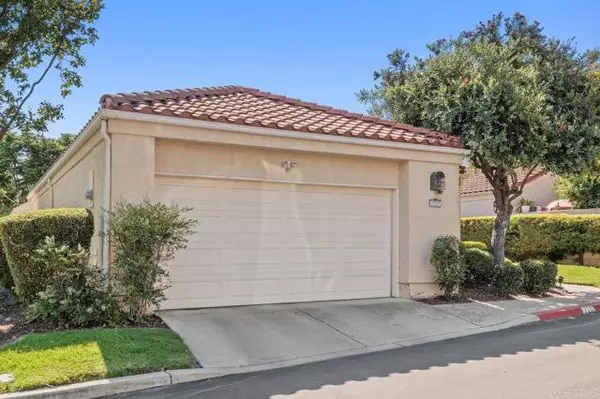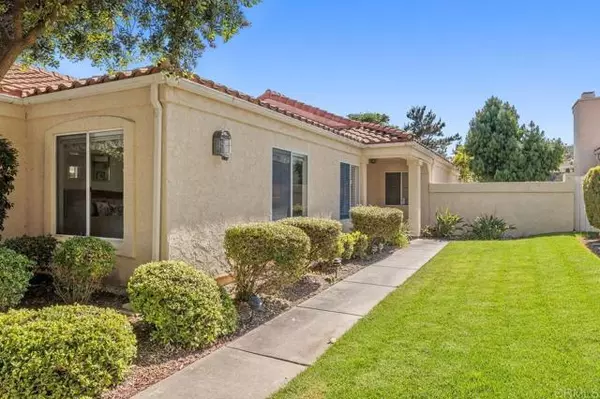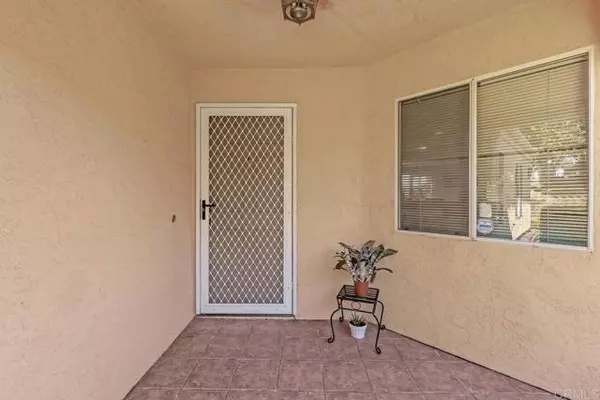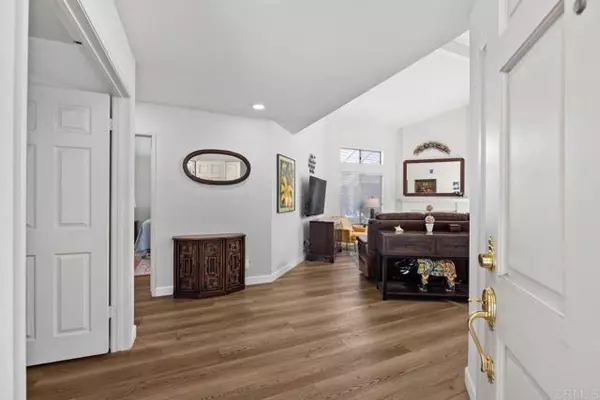$870,000
$870,000
For more information regarding the value of a property, please contact us for a free consultation.
3 Beds
2 Baths
1,603 SqFt
SOLD DATE : 08/07/2024
Key Details
Sold Price $870,000
Property Type Single Family Home
Sub Type Detached
Listing Status Sold
Purchase Type For Sale
Square Footage 1,603 sqft
Price per Sqft $542
MLS Listing ID NDP2405517
Sold Date 08/07/24
Style Detached
Bedrooms 3
Full Baths 2
Construction Status Updated/Remodeled
HOA Fees $300/mo
HOA Y/N Yes
Year Built 1985
Lot Size 7,802 Sqft
Acres 0.1791
Property Description
OPEN HOUSE SATURDAY , JULY 6th 12-4 PM REMODELED KITCHEN AND BATHROOMS. Nestled at the end of a tranquil cul-de-sac, this charming single-story home with an attached 2 car garage, sits gracefully on a spacious lot, offering a serene escape from the bustle of everyday life. With its welcoming facade and well-manicured landscaping, this residence exudes warmth and comfort. The heart of the home is the inviting living room, featuring a cozy fireplace. Adjacent to the living room is a remodeled kitchen, boasting ample space and modern amenities, making meal preparation a delight. The home offers three generously sized bedrooms, providing ample space for rest and relaxation. The master suite is a private retreat, complete with its own en-suite bathroom. The remaining bedrooms are equally inviting, offering plenty of room for guests or family members. New wood flooring throughout the home. Outside, the expansive lot offers endless possibilities for outdoor enjoyment. Whether gardening in the sunshine, or simply basking in the tranquility of nature, the possibilities are truly endless. Situated amidst a community of homes with ample space between them. The neighborhood is remarkably quiet, providing a serene backdrop for everyday living. In summary, this single-story home on a large lot at the end of a cul-de-sac is a true sanctuary, offering a harmonious blend of comfort, style, and tranquility. With its inviting interior, spacious outdoor area, and peaceful surroundings, it's the perfect place to call home complete with a large common area pool and spa.
OPEN HOUSE SATURDAY , JULY 6th 12-4 PM REMODELED KITCHEN AND BATHROOMS. Nestled at the end of a tranquil cul-de-sac, this charming single-story home with an attached 2 car garage, sits gracefully on a spacious lot, offering a serene escape from the bustle of everyday life. With its welcoming facade and well-manicured landscaping, this residence exudes warmth and comfort. The heart of the home is the inviting living room, featuring a cozy fireplace. Adjacent to the living room is a remodeled kitchen, boasting ample space and modern amenities, making meal preparation a delight. The home offers three generously sized bedrooms, providing ample space for rest and relaxation. The master suite is a private retreat, complete with its own en-suite bathroom. The remaining bedrooms are equally inviting, offering plenty of room for guests or family members. New wood flooring throughout the home. Outside, the expansive lot offers endless possibilities for outdoor enjoyment. Whether gardening in the sunshine, or simply basking in the tranquility of nature, the possibilities are truly endless. Situated amidst a community of homes with ample space between them. The neighborhood is remarkably quiet, providing a serene backdrop for everyday living. In summary, this single-story home on a large lot at the end of a cul-de-sac is a true sanctuary, offering a harmonious blend of comfort, style, and tranquility. With its inviting interior, spacious outdoor area, and peaceful surroundings, it's the perfect place to call home complete with a large common area pool and spa.
Location
State CA
County San Diego
Area Escondido (92026)
Zoning Residentia
Interior
Cooling Central Forced Air, Electric
Fireplaces Type FP in Living Room
Equipment Dishwasher, Disposal, Microwave, Refrigerator, Double Oven, Freezer, Gas Stove, Gas Range, Gas Cooking
Appliance Dishwasher, Disposal, Microwave, Refrigerator, Double Oven, Freezer, Gas Stove, Gas Range, Gas Cooking
Laundry Inside
Exterior
Garage Spaces 2.0
Pool Below Ground, Community/Common, Exercise, Fenced
Utilities Available Cable Connected, Electricity Connected
View Mountains/Hills, Bluff, Neighborhood, City Lights
Roof Type Tile/Clay,Fire Retardant
Total Parking Spaces 8
Building
Lot Description Corner Lot, Cul-De-Sac, Curbs, Landscaped, Sprinklers In Front
Story 1
Lot Size Range 7500-10889 SF
Sewer Public Sewer
Architectural Style Ranch
Level or Stories 1 Story
Construction Status Updated/Remodeled
Schools
Elementary Schools San Marcos Unified School District
Middle Schools San Marcos Unified School District
High Schools San Marcos Unified School District
Others
Monthly Total Fees $300
Acceptable Financing Cash, Conventional, FHA, VA
Listing Terms Cash, Conventional, FHA, VA
Special Listing Condition Standard
Read Less Info
Want to know what your home might be worth? Contact us for a FREE valuation!

Our team is ready to help you sell your home for the highest possible price ASAP

Bought with Iliana Soltani • Covington & Associates

"My job is to find and attract mastery-based agents to the office, protect the culture, and make sure everyone is happy! "

