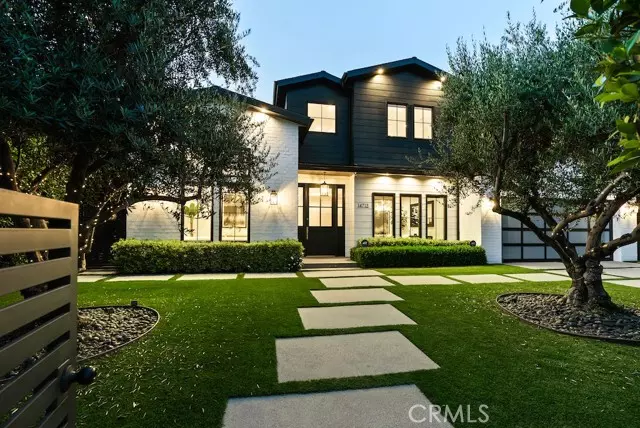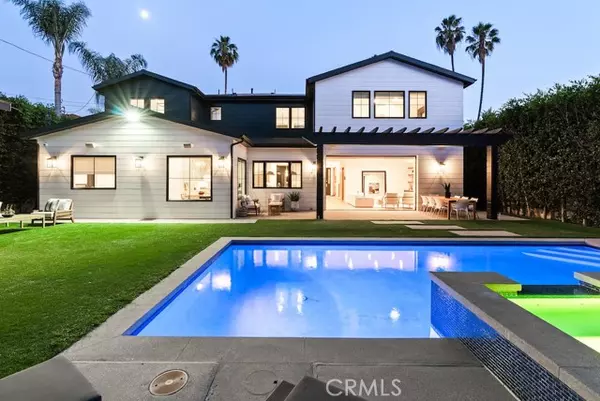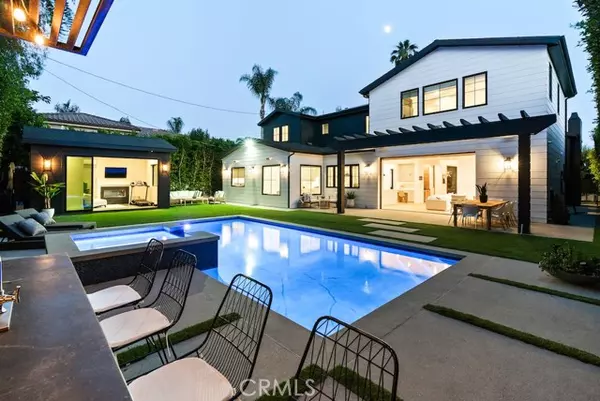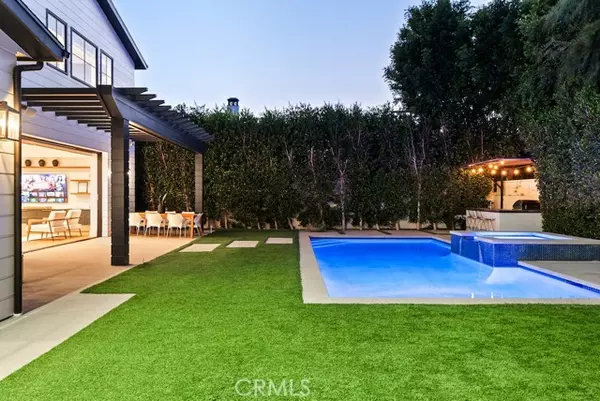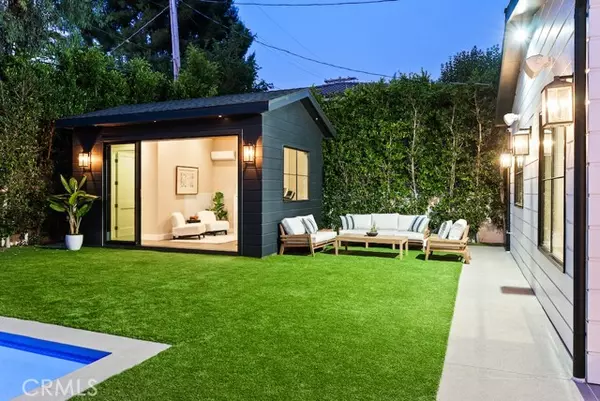$4,000,000
$4,050,000
1.2%For more information regarding the value of a property, please contact us for a free consultation.
7 Beds
7 Baths
5,150 SqFt
SOLD DATE : 08/02/2024
Key Details
Sold Price $4,000,000
Property Type Single Family Home
Sub Type Detached
Listing Status Sold
Purchase Type For Sale
Square Footage 5,150 sqft
Price per Sqft $776
MLS Listing ID SR24109644
Sold Date 08/02/24
Style Detached
Bedrooms 7
Full Baths 6
Half Baths 1
HOA Y/N No
Year Built 2019
Lot Size 10,131 Sqft
Acres 0.2326
Property Description
Welcome to this stunning modern farmhouse situated in a quiet & highly desirable Sherman Oaks neighborhood. Situated on 10,131 Sq. Ft lot exclusivity one of a kind. This home boasts 6 beautiful beds & spacious 5.5 baths, plus a guest house & solar system. This masterpiece is an entertainer's paradise, designed to demonstrate an elegant indoor-outdoor lifestyle, an open floor plan that is flooded with natural light, creating a bright & inviting atmosphere throughout. With expensively designed high ceilings, wide plank European Oak hardwood floors, accent walls & lighting fixtures, a truly designer's dream! The formal dining & living rooms offer an abundance of natural light that accentuates the stunning pendant lightings. Every aspect of this custom-built residence has been carefully crafted to perfection. The culinary enthusiast's dream, chef's kitchen, featuring a 14' island, custom cabinetry, top-of-the-line appliances, 2 dishwashers & a butler's pantry. The cozy eating area overlooks the pool, creating the perfect spot for morning coffee or casual dining. The open family room seamlessly transitions from the kitchen, offering custom cabinetry and floating shelves. Includes pocket sliding doors, leading to a 5-star backyard with a patio, heated pool, spa, outdoor kitchen ,BBQ and plenty of lawn space to play, or entertaining family & friends. The detached guest house offers vaulted ceiling, a/c fireplace & full bath, and can be utilized as a gym, office ,pool house or separate suite for family/guests. The master suite is a sanctuary of distinction, featuring a pitched beam
Welcome to this stunning modern farmhouse situated in a quiet & highly desirable Sherman Oaks neighborhood. Situated on 10,131 Sq. Ft lot exclusivity one of a kind. This home boasts 6 beautiful beds & spacious 5.5 baths, plus a guest house & solar system. This masterpiece is an entertainer's paradise, designed to demonstrate an elegant indoor-outdoor lifestyle, an open floor plan that is flooded with natural light, creating a bright & inviting atmosphere throughout. With expensively designed high ceilings, wide plank European Oak hardwood floors, accent walls & lighting fixtures, a truly designer's dream! The formal dining & living rooms offer an abundance of natural light that accentuates the stunning pendant lightings. Every aspect of this custom-built residence has been carefully crafted to perfection. The culinary enthusiast's dream, chef's kitchen, featuring a 14' island, custom cabinetry, top-of-the-line appliances, 2 dishwashers & a butler's pantry. The cozy eating area overlooks the pool, creating the perfect spot for morning coffee or casual dining. The open family room seamlessly transitions from the kitchen, offering custom cabinetry and floating shelves. Includes pocket sliding doors, leading to a 5-star backyard with a patio, heated pool, spa, outdoor kitchen ,BBQ and plenty of lawn space to play, or entertaining family & friends. The detached guest house offers vaulted ceiling, a/c fireplace & full bath, and can be utilized as a gym, office ,pool house or separate suite for family/guests. The master suite is a sanctuary of distinction, featuring a pitched beam ceiling, cozy fireplace, accent wall, spacious walk-in closet, and a spa-like bathroom with an oversized shower, soaking tub, double vanities, and a custom-built makeup vanity. More luxury amenities included: Solar system, a battery backup system for blackouts, a soft water filter system, on the main level 2 additional ensuite bedrooms, a mudroom ,upstairs laundry room, electrical car charger & gated driveway. Control4 technology, controlling security systems, lighting, interior & exterior cameras, surround sound speakers, A/C, pool & spa settings. Conveniently located near Fashion Square Mall, Trader Joes, Sherman Oaks Park, The Galleria, fine restaurants & high-end stores. Easy access to 101 & 405 freeways, situated within award-winning schools. Schedule your private tour and experience the beauty & elegance of this remarkable property for yourself.
Location
State CA
County Los Angeles
Area Sherman Oaks (91403)
Zoning LAR1
Interior
Interior Features 2 Staircases, Bar, Beamed Ceilings, Dry Bar, Home Automation System, Pantry, Recessed Lighting, Stone Counters, Two Story Ceilings, Wainscoting, Wet Bar
Heating Solar
Cooling Central Forced Air, Zoned Area(s)
Flooring Tile, Wood
Fireplaces Type FP in Living Room
Equipment Dishwasher, Disposal, Microwave, Refrigerator, Solar Panels, Double Oven, Freezer, Gas Stove, Self Cleaning Oven, Barbecue
Appliance Dishwasher, Disposal, Microwave, Refrigerator, Solar Panels, Double Oven, Freezer, Gas Stove, Self Cleaning Oven, Barbecue
Laundry Laundry Room
Exterior
Garage Gated, Direct Garage Access, Garage - Two Door, Garage Door Opener
Garage Spaces 2.0
Fence Electric, Excellent Condition, Stucco Wall, Wrought Iron
Pool Below Ground, Private, Solar Heat, Heated
Utilities Available Cable Available, Electricity Available, Electricity Connected, Natural Gas Available, Natural Gas Connected, Phone Available, Sewer Available, Water Available, Sewer Connected, Water Connected
View Mountains/Hills, Neighborhood
Roof Type Shingle
Total Parking Spaces 2
Building
Lot Description Curbs, Sidewalks, Landscaped, Sprinklers In Front, Sprinklers In Rear
Story 2
Lot Size Range 7500-10889 SF
Sewer Public Sewer
Water Public
Architectural Style Cape Cod, Contemporary, Modern
Level or Stories 2 Story
Others
Monthly Total Fees $48
Acceptable Financing Cash, Conventional, Cash To New Loan
Listing Terms Cash, Conventional, Cash To New Loan
Special Listing Condition Standard
Read Less Info
Want to know what your home might be worth? Contact us for a FREE valuation!

Our team is ready to help you sell your home for the highest possible price ASAP

Bought with NON LISTED AGENT • NON LISTED OFFICE

"My job is to find and attract mastery-based agents to the office, protect the culture, and make sure everyone is happy! "

