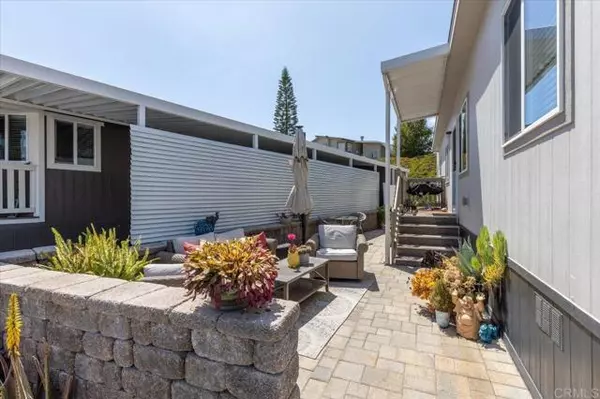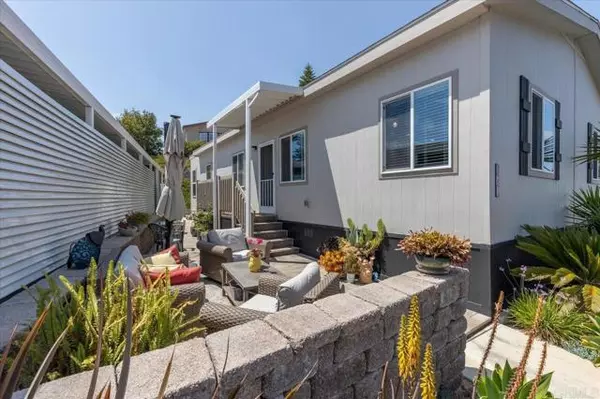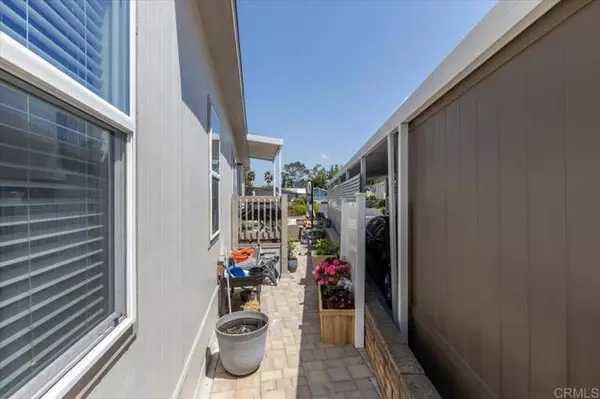$480,000
$487,000
1.4%For more information regarding the value of a property, please contact us for a free consultation.
2 Beds
2 Baths
1,340 SqFt
SOLD DATE : 07/09/2024
Key Details
Sold Price $480,000
Property Type Manufactured Home
Sub Type Manufactured Home
Listing Status Sold
Purchase Type For Sale
Square Footage 1,340 sqft
Price per Sqft $358
MLS Listing ID NDP2403838
Sold Date 07/09/24
Style Manufactured Home
Bedrooms 2
Full Baths 2
HOA Fees $302/mo
HOA Y/N Yes
Year Built 2020
Lot Size 3,800 Sqft
Acres 0.0872
Property Description
You are going to love this beautiful home in a Five Star, 55-plus community. You own the land! Manufactured by Skyline Homes in 2020, boasting hardiboard construction. A lovely front garden area welcomes you. Next there is a gorgeous stone 14x13 patio to enjoy outdoor living. Stone pathway then goes all the way to rear of home & across the back. A matching stone wall, approx 3' high, nestles around the patio & runs down the length of the property, across back. Wonderful open floor plan. Living area is a great room, high ceilings, lots of windows w/2" white blinds, 6" baseboards thruout & 2-panel doors. Designer kitchen boasts large island, recessed lighting, & walk in pantry. Counters thruout home are crisp white w/ slight gray veins quartz. Custom tile backsplash. All appliances are stainless. Primary bedroom suite across full back of the home. Walk in closet. Large bathroom w/storage, & full shower. There is a second bedroom, as well as a study/office/hobby room. Xtra wide13.6' carport w/curved & louvered supports.
You are going to love this beautiful home in a Five Star, 55-plus community. You own the land! Manufactured by Skyline Homes in 2020, boasting hardiboard construction. A lovely front garden area welcomes you. Next there is a gorgeous stone 14x13 patio to enjoy outdoor living. Stone pathway then goes all the way to rear of home & across the back. A matching stone wall, approx 3' high, nestles around the patio & runs down the length of the property, across back. Wonderful open floor plan. Living area is a great room, high ceilings, lots of windows w/2" white blinds, 6" baseboards thruout & 2-panel doors. Designer kitchen boasts large island, recessed lighting, & walk in pantry. Counters thruout home are crisp white w/ slight gray veins quartz. Custom tile backsplash. All appliances are stainless. Primary bedroom suite across full back of the home. Walk in closet. Large bathroom w/storage, & full shower. There is a second bedroom, as well as a study/office/hobby room. Xtra wide13.6' carport w/curved & louvered supports.
Location
State CA
County San Diego
Area Escondido (92026)
Building/Complex Name Rancho Escondido
Zoning Manufactur
Interior
Cooling Central Forced Air
Equipment Dryer, Washer
Appliance Dryer, Washer
Laundry Laundry Room, Inside
Exterior
Pool Below Ground, Community/Common, Association, Heated
View Neighborhood
Total Parking Spaces 2
Building
Lot Description Landscaped
Story 1
Lot Size Range 1-3999 SF
Level or Stories 1 Story
Schools
Elementary Schools Escondido Union School District
Middle Schools Escondido Union School District
High Schools Escondido Union High School District
Others
Senior Community Other
Monthly Total Fees $302
Acceptable Financing Cash, Conventional, FHA, VA
Listing Terms Cash, Conventional, FHA, VA
Special Listing Condition Standard
Read Less Info
Want to know what your home might be worth? Contact us for a FREE valuation!

Our team is ready to help you sell your home for the highest possible price ASAP

Bought with Sarah Newcomb • Real Broker

"My job is to find and attract mastery-based agents to the office, protect the culture, and make sure everyone is happy! "






