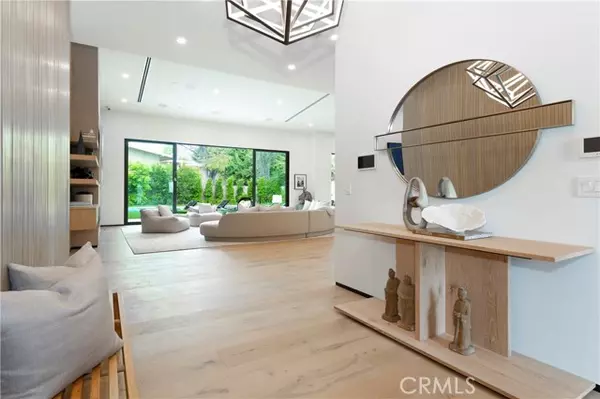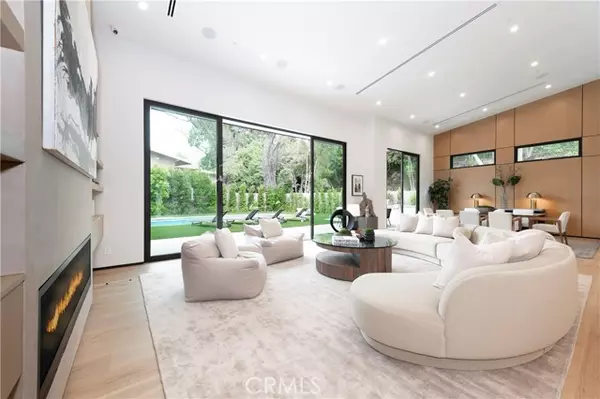$3,725,000
$3,649,000
2.1%For more information regarding the value of a property, please contact us for a free consultation.
4 Beds
5 Baths
3,393 SqFt
SOLD DATE : 07/18/2024
Key Details
Sold Price $3,725,000
Property Type Single Family Home
Sub Type Detached
Listing Status Sold
Purchase Type For Sale
Square Footage 3,393 sqft
Price per Sqft $1,097
MLS Listing ID SR24114450
Sold Date 07/18/24
Style Detached
Bedrooms 4
Full Baths 4
Half Baths 1
Construction Status Turnkey
HOA Y/N No
Year Built 1974
Lot Size 0.297 Acres
Acres 0.2972
Property Description
Ideally located in the most sought-after enclave at the base of Royal Oaks, this single-level architectural masterpiece was completed in 2024 for those discriminating buyers seeking a sophisticated and luxurious lifestyle. The oversized front door is flanked by walls of glass, wood, and white oak paneling walls creating an unforgettable welcome. Step inside and experience the warm contemporary design, high-end finishes, and pocket doors that open throughout the home to create a seamless indoor/outdoor lifestyle. The open floor plan with expansive living areas includes a grand great room, formal dining room area, and an authentic pub-styled wet bar. The culinary center is a chefs dream with state-of-the-art appliances, custom cabinetry, and an oversized leather porcelain waterfall island. The primary suite showcases beamed ceilings, backyard vistas, and an expansive custom walk-in closet. The spa-inspired bathroom creates a hotel-like experience with Zen soaking tub, 2 person walk-in rain shower with seating, dual sinks, and a dressing vanity. The outdoor oasis offers the perfect space for dining al fresco complete with an outdoor kitchen, covered patio, pool, spa, sports court, and lush manicured lawns and desert hardscape. Other amenities include a comprehensive surveillance system and a control 4 smart system ensuring modern convenience and security, surround sound throughout, and owned solar panels. Situated in the heart of Encino within Lanai school district with easy Westside access and Ventura Blvds vibrant dining and shopping experiences.
Ideally located in the most sought-after enclave at the base of Royal Oaks, this single-level architectural masterpiece was completed in 2024 for those discriminating buyers seeking a sophisticated and luxurious lifestyle. The oversized front door is flanked by walls of glass, wood, and white oak paneling walls creating an unforgettable welcome. Step inside and experience the warm contemporary design, high-end finishes, and pocket doors that open throughout the home to create a seamless indoor/outdoor lifestyle. The open floor plan with expansive living areas includes a grand great room, formal dining room area, and an authentic pub-styled wet bar. The culinary center is a chefs dream with state-of-the-art appliances, custom cabinetry, and an oversized leather porcelain waterfall island. The primary suite showcases beamed ceilings, backyard vistas, and an expansive custom walk-in closet. The spa-inspired bathroom creates a hotel-like experience with Zen soaking tub, 2 person walk-in rain shower with seating, dual sinks, and a dressing vanity. The outdoor oasis offers the perfect space for dining al fresco complete with an outdoor kitchen, covered patio, pool, spa, sports court, and lush manicured lawns and desert hardscape. Other amenities include a comprehensive surveillance system and a control 4 smart system ensuring modern convenience and security, surround sound throughout, and owned solar panels. Situated in the heart of Encino within Lanai school district with easy Westside access and Ventura Blvds vibrant dining and shopping experiences.
Location
State CA
County Los Angeles
Area Encino (91436)
Zoning LARE15
Interior
Interior Features Beamed Ceilings, Copper Plumbing Full, Home Automation System, Recessed Lighting, Stone Counters, Wet Bar, Unfurnished
Cooling Central Forced Air, Zoned Area(s), Energy Star
Flooring Stone, Wood
Fireplaces Type FP in Living Room
Equipment Dishwasher, Disposal, Microwave, Refrigerator, 6 Burner Stove, Convection Oven, Double Oven, Freezer, Gas Oven, Gas Stove, Gas Range
Appliance Dishwasher, Disposal, Microwave, Refrigerator, 6 Burner Stove, Convection Oven, Double Oven, Freezer, Gas Oven, Gas Stove, Gas Range
Laundry Laundry Room, Inside
Exterior
Exterior Feature Metal Siding
Garage Direct Garage Access, Garage, Garage Door Opener
Garage Spaces 2.0
Fence New Condition, Wood
Pool Below Ground, Private, Heated
Utilities Available Electricity Connected, Natural Gas Connected, Sewer Connected, Water Connected
View Pool, Neighborhood
Roof Type Composition,Flat
Total Parking Spaces 2
Building
Lot Description Sidewalks, Landscaped
Story 1
Sewer Public Sewer
Water Public
Architectural Style Custom Built
Level or Stories 1 Story
Construction Status Turnkey
Others
Monthly Total Fees $47
Acceptable Financing Cash, Cash To New Loan
Listing Terms Cash, Cash To New Loan
Special Listing Condition Standard
Read Less Info
Want to know what your home might be worth? Contact us for a FREE valuation!

Our team is ready to help you sell your home for the highest possible price ASAP

Bought with General NONMEMBER • NONMEMBER MRML

"My job is to find and attract mastery-based agents to the office, protect the culture, and make sure everyone is happy! "






