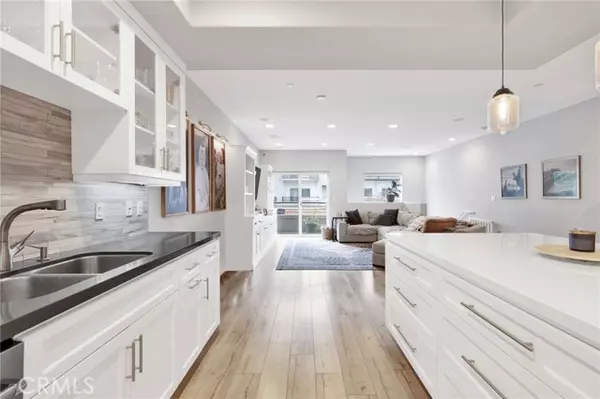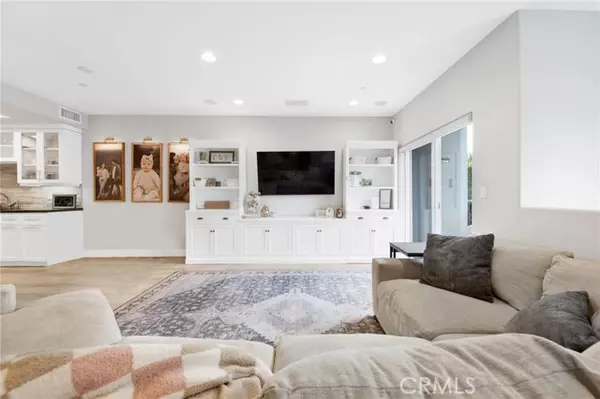$1,030,000
$999,990
3.0%For more information regarding the value of a property, please contact us for a free consultation.
3 Beds
3 Baths
2,000 SqFt
SOLD DATE : 07/15/2024
Key Details
Sold Price $1,030,000
Property Type Townhouse
Sub Type Townhome
Listing Status Sold
Purchase Type For Sale
Square Footage 2,000 sqft
Price per Sqft $515
MLS Listing ID SR24061035
Sold Date 07/15/24
Style Townhome
Bedrooms 3
Full Baths 3
Construction Status Turnkey,Updated/Remodeled
HOA Fees $540/mo
HOA Y/N Yes
Year Built 2015
Lot Size 10,457 Sqft
Acres 0.2401
Property Description
Welcome to your luxurious townhome retreat. You're greeted by the convenience and security of gated garage parking leading to your private 2-car garage, complete with built-in storage for all your belongings. You can also come home through a keyless front door for effortless access. Enter the heart of the home, the spacious living room, where you'll discover the perfect blend of comfort and sophistication. Hidden in-ceiling 5.1 surround sound speakers provide an immersive entertainment experience, while the balcony invites you to step outside and enjoy the fresh air. Journey into the chef's paradisethe custom kitchen. This culinary haven boasts stainless steel appliances, including a brand new refrigerator and dishwasher, gas combination stove and oven, and built in microwave. The large kitchen island and surrounding soft close cabinets and drawers provide ample storage space for all your cooking essentials. Adjacent to the kitchen, you'll find a custom-built hallway storage area, complete with a stainless steel beverage refrigeratora perfect spot to store refreshments for guests or grab a quick drink on the go. Convenience meets functionality in the laundry area, conveniently located on the top floor for easy access. Retreat to the luxurious master suite, where comfort and relaxation await. Two walk-in closets provide ample storage space, while a seating area and private balcony offer the perfect place to unwind after a long day. The master bathroom boasts dual sinks, a walk in shower, and separate tub. Additional features abound throughout the home, including smart home f
Welcome to your luxurious townhome retreat. You're greeted by the convenience and security of gated garage parking leading to your private 2-car garage, complete with built-in storage for all your belongings. You can also come home through a keyless front door for effortless access. Enter the heart of the home, the spacious living room, where you'll discover the perfect blend of comfort and sophistication. Hidden in-ceiling 5.1 surround sound speakers provide an immersive entertainment experience, while the balcony invites you to step outside and enjoy the fresh air. Journey into the chef's paradisethe custom kitchen. This culinary haven boasts stainless steel appliances, including a brand new refrigerator and dishwasher, gas combination stove and oven, and built in microwave. The large kitchen island and surrounding soft close cabinets and drawers provide ample storage space for all your cooking essentials. Adjacent to the kitchen, you'll find a custom-built hallway storage area, complete with a stainless steel beverage refrigeratora perfect spot to store refreshments for guests or grab a quick drink on the go. Convenience meets functionality in the laundry area, conveniently located on the top floor for easy access. Retreat to the luxurious master suite, where comfort and relaxation await. Two walk-in closets provide ample storage space, while a seating area and private balcony offer the perfect place to unwind after a long day. The master bathroom boasts dual sinks, a walk in shower, and separate tub. Additional features abound throughout the home, including smart home features for added convenience, ethernet connectivity for fast and reliable internet access, existing entertainment mounts with built in wiring, and LED lighting throughout the home, creating a modern ambiance that's as functional as it is stylish. Situated in an unbeatable location, this townhome offers close proximity to the Sherman Oaks Galleria, Whole Foods, and the countless shops and eateries along Ventura Blvd. Whether you're seeking entertainment, dining, or shopping, everything you need is just moments away. Experience the pinnacle of luxury living in this meticulously crafted townhome. Schedule a viewing today and discover the perfect blend of elegance and functionality.
Location
State CA
County Los Angeles
Area Van Nuys (91411)
Zoning LAR3
Interior
Interior Features Balcony, Home Automation System, Living Room Balcony, Pantry, Recessed Lighting
Cooling Central Forced Air
Flooring Linoleum/Vinyl
Equipment Dishwasher, Disposal, Microwave, Refrigerator, Gas Oven, Gas Range
Appliance Dishwasher, Disposal, Microwave, Refrigerator, Gas Oven, Gas Range
Laundry Closet Full Sized, Inside
Exterior
Garage Gated, Garage
Garage Spaces 2.0
Utilities Available Electricity Connected, Phone Connected, Sewer Connected, Water Connected
View Mountains/Hills, Neighborhood, City Lights
Total Parking Spaces 2
Building
Lot Description Curbs, Sidewalks
Story 3
Lot Size Range 7500-10889 SF
Sewer Public Sewer
Water Public
Level or Stories Split Level
Construction Status Turnkey,Updated/Remodeled
Others
Monthly Total Fees $568
Acceptable Financing Cash, Conventional, Submit
Listing Terms Cash, Conventional, Submit
Special Listing Condition Standard
Read Less Info
Want to know what your home might be worth? Contact us for a FREE valuation!

Our team is ready to help you sell your home for the highest possible price ASAP

Bought with Barrington Malcolm • The Agency

"My job is to find and attract mastery-based agents to the office, protect the culture, and make sure everyone is happy! "






