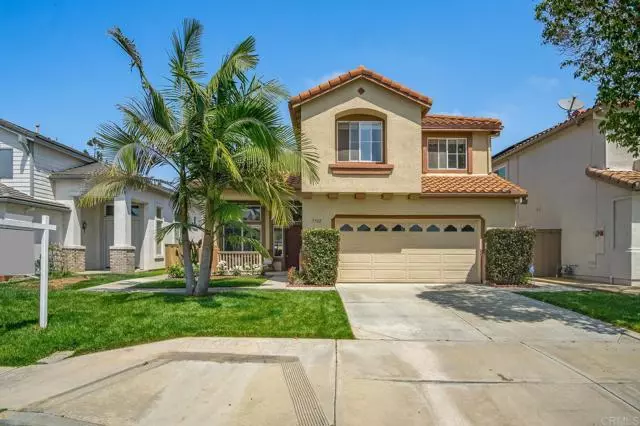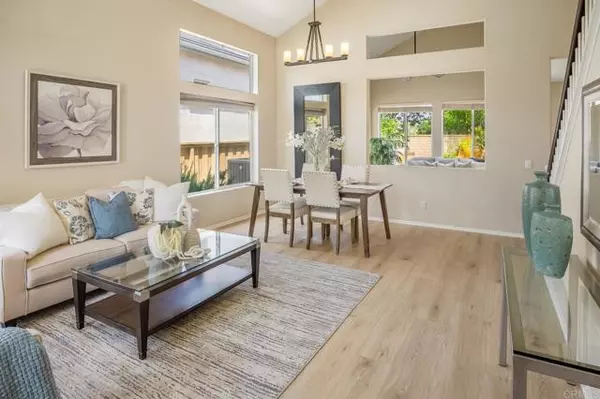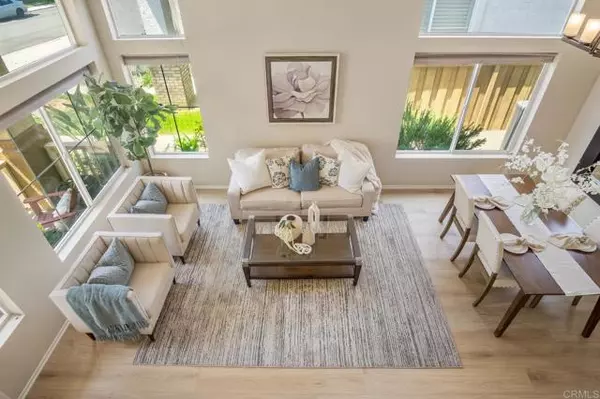$1,580,000
$1,550,000
1.9%For more information regarding the value of a property, please contact us for a free consultation.
5 Beds
3 Baths
2,000 SqFt
SOLD DATE : 07/10/2024
Key Details
Sold Price $1,580,000
Property Type Single Family Home
Sub Type Detached
Listing Status Sold
Purchase Type For Sale
Square Footage 2,000 sqft
Price per Sqft $790
MLS Listing ID NDP2404711
Sold Date 07/10/24
Style Detached
Bedrooms 5
Full Baths 2
Half Baths 1
HOA Fees $55/mo
HOA Y/N Yes
Year Built 1998
Lot Size 5,941 Sqft
Acres 0.1364
Property Description
Nestled within the sought-after Pacific Ridge community, this home epitomizes refined living and enduring charm. With vaulted ceilings and an open-concept design, it exudes a welcoming ambiance from the moment you enter. The expansive living and dining area, bathed in natural light, offer a space that's both airy and cozy. A family room, graced by a welcoming fireplace, seamlessly connects to the kitchen and living room, creating an ideal setting for relaxation and socializing. The fully upgraded kitchen, a haven for culinary enthusiasts, boasts custom white cabinetry, granite countertops, stainless steel appliances, and a stunning mosaic tile backsplash. A spacious pantry and central island with wine and spice racks add both style and practicality. The primary bedroom features a generous ensuite bath and an oversized walk-in closet. Three additional upstairs bedrooms, along with a full bath, provide ample accommodation for family and guests. An extra spare bedroom or office offers versatile living space. Outside, the backyard beckons with its ample space, complete with a built-in BBQ and sink, and hardscaped, designed for effortless entertaining and family gatherings. Fully owned solar is the icing on top for this amazing home!
Nestled within the sought-after Pacific Ridge community, this home epitomizes refined living and enduring charm. With vaulted ceilings and an open-concept design, it exudes a welcoming ambiance from the moment you enter. The expansive living and dining area, bathed in natural light, offer a space that's both airy and cozy. A family room, graced by a welcoming fireplace, seamlessly connects to the kitchen and living room, creating an ideal setting for relaxation and socializing. The fully upgraded kitchen, a haven for culinary enthusiasts, boasts custom white cabinetry, granite countertops, stainless steel appliances, and a stunning mosaic tile backsplash. A spacious pantry and central island with wine and spice racks add both style and practicality. The primary bedroom features a generous ensuite bath and an oversized walk-in closet. Three additional upstairs bedrooms, along with a full bath, provide ample accommodation for family and guests. An extra spare bedroom or office offers versatile living space. Outside, the backyard beckons with its ample space, complete with a built-in BBQ and sink, and hardscaped, designed for effortless entertaining and family gatherings. Fully owned solar is the icing on top for this amazing home!
Location
State CA
County San Diego
Area Sorrento (92121)
Zoning R1
Interior
Cooling Central Forced Air
Fireplaces Type FP in Family Room
Equipment Dishwasher, Disposal, Microwave, Refrigerator, Convection Oven, Barbecue, Gas Range
Appliance Dishwasher, Disposal, Microwave, Refrigerator, Convection Oven, Barbecue, Gas Range
Laundry Laundry Room
Exterior
Garage Spaces 2.0
Fence Wood
Total Parking Spaces 2
Building
Lot Description Sidewalks
Story 2
Lot Size Range 4000-7499 SF
Level or Stories 2 Story
Schools
Elementary Schools San Diego Unified School District
Middle Schools San Diego Unified School District
High Schools San Diego Unified School District
Others
Monthly Total Fees $55
Acceptable Financing Cash, Conventional, VA
Listing Terms Cash, Conventional, VA
Special Listing Condition Standard
Read Less Info
Want to know what your home might be worth? Contact us for a FREE valuation!

Our team is ready to help you sell your home for the highest possible price ASAP

Bought with Ryan Caron • Real Broker

"My job is to find and attract mastery-based agents to the office, protect the culture, and make sure everyone is happy! "






