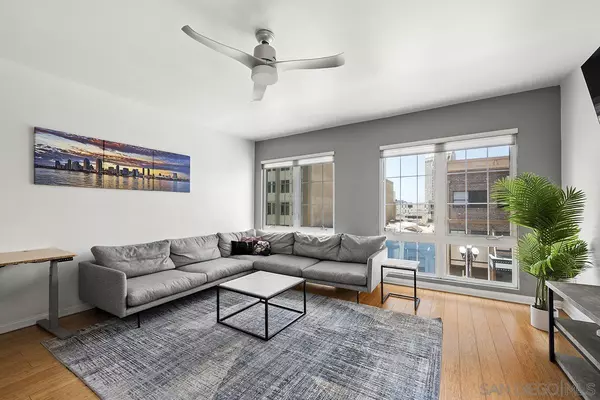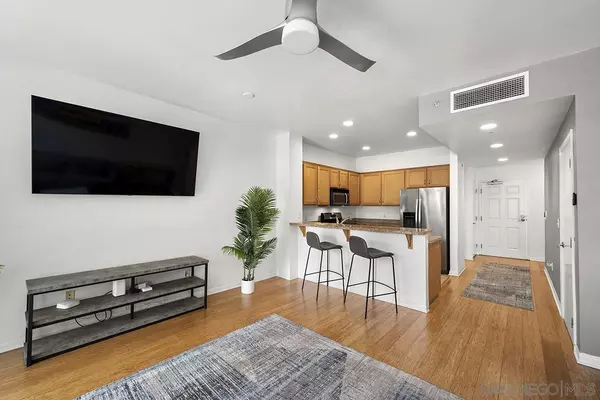$720,000
$749,900
4.0%For more information regarding the value of a property, please contact us for a free consultation.
2 Beds
3 Baths
1,256 SqFt
SOLD DATE : 06/20/2024
Key Details
Sold Price $720,000
Property Type Condo
Sub Type Condominium
Listing Status Sold
Purchase Type For Sale
Square Footage 1,256 sqft
Price per Sqft $573
Subdivision Downtown
MLS Listing ID 240009571
Sold Date 06/20/24
Style All Other Attached
Bedrooms 2
Full Baths 2
Half Baths 1
Construction Status Turnkey
HOA Fees $568/mo
HOA Y/N Yes
Year Built 2004
Property Description
This exceptional west-facing, two-story residence at Gaslamp City Square is a RARE 1 of only 8 townhomes in the building! You will love the bamboo flooring throughout, dual suite bedrooms on the second level, an expansive living area, and a patio near the pool, perfect for unwinding or effortless entertaining. The open kitchen features stainless appliances, granite countertops, sophisticated recessed lighting, and a convenient eat-at bar. This unit’s upstairs bedrooms boast windows on both the west and east sides, ushering in cross breezes and flooding the entire space with natural light. PLUS a downstairs powder room, cooling ceiling fans, and two (tandem) parking spaces. Whether you're seeking a lucrative investment opportunity, a pied-à-terre, or a stylish and spacious home, this Gaslamp City Square residence offers it all, setting a new standard for urban living. All for low HOA fees!
Perfectly situated in the Gaslamp Quarter between the Marina District and East Village, you’ll love the active city lifestyle and great walkability this condo offers. Enjoy being only steps away from excellent dining options, shopping, the ballpark, and entertainment! Gaslamp City Square residents experience a wide range of amenities including a pool, spa, courtyard, barbecues, community room, and fitness center, all for a lower-than-average HOA fee!
Location
State CA
County San Diego
Community Downtown
Area San Diego Downtown (92101)
Building/Complex Name Gaslamp City Square
Zoning R-1:SINGLE
Rooms
Master Bedroom 14x10
Bedroom 2 13x10
Living Room 16x15
Dining Room Combo
Kitchen 10x8
Interior
Interior Features Bathtub, Ceiling Fan, Granite Counters, Open Floor Plan, Recessed Lighting, Shower in Tub, Kitchen Open to Family Rm
Heating Other/Remarks
Cooling Central Forced Air
Flooring Tile, Bamboo
Equipment Dishwasher, Disposal, Dryer, Fire Sprinklers, Garage Door Opener, Microwave, Refrigerator, Washer, Counter Top, Gas Cooking
Steps No
Appliance Dishwasher, Disposal, Dryer, Fire Sprinklers, Garage Door Opener, Microwave, Refrigerator, Washer, Counter Top, Gas Cooking
Laundry Closet Stacked
Exterior
Exterior Feature Brick
Garage Assigned, Attached, Underground, Community Garage
Garage Spaces 2.0
Fence Full
Pool Below Ground, Community/Common, Association
Community Features BBQ, Exercise Room, Gated Community, Pool, Spa/Hot Tub
Complex Features BBQ, Exercise Room, Gated Community, Pool, Spa/Hot Tub
Utilities Available Cable Connected, Electricity Connected, Sewer Connected, Water Connected
View City, Evening Lights, Neighborhood, City Lights
Roof Type Common Roof
Total Parking Spaces 2
Building
Lot Description Corner Lot, Curbs, Public Street, Sidewalks, Street Paved
Story 2
Lot Size Range 0 (Common Interest)
Sewer Sewer Connected
Water Meter on Property
Architectural Style Contemporary
Level or Stories 2 Story
Construction Status Turnkey
Others
Ownership Condominium
Monthly Total Fees $568
Acceptable Financing Cash, Conventional, FHA, VA
Listing Terms Cash, Conventional, FHA, VA
Pets Description Yes
Read Less Info
Want to know what your home might be worth? Contact us for a FREE valuation!

Our team is ready to help you sell your home for the highest possible price ASAP

Bought with Leo Esguerra • Palisade Realty Inc

"My job is to find and attract mastery-based agents to the office, protect the culture, and make sure everyone is happy! "






