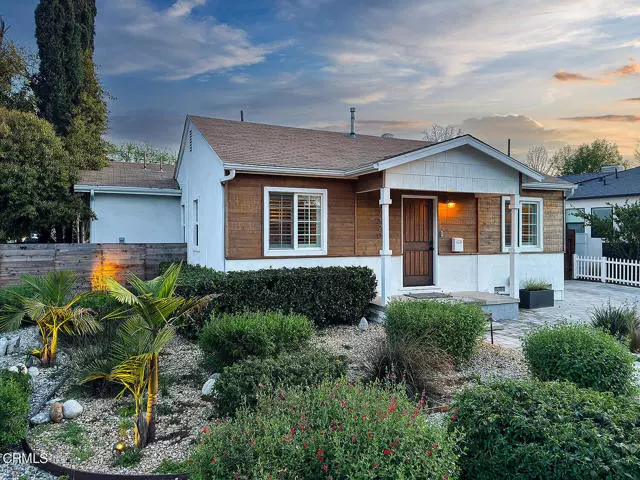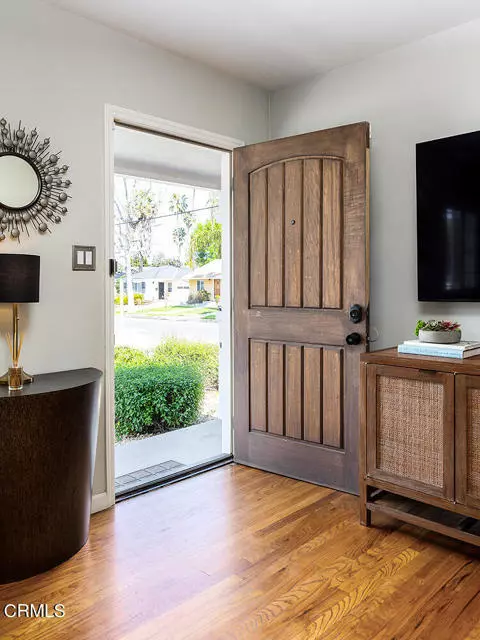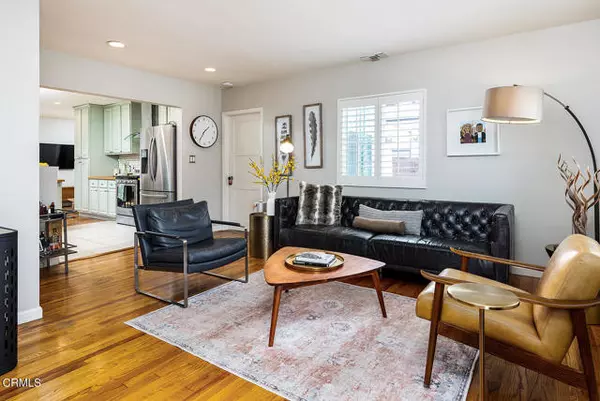$1,355,000
$1,400,000
3.2%For more information regarding the value of a property, please contact us for a free consultation.
4 Beds
2 Baths
1,900 SqFt
SOLD DATE : 06/13/2024
Key Details
Sold Price $1,355,000
Property Type Single Family Home
Sub Type Detached
Listing Status Sold
Purchase Type For Sale
Square Footage 1,900 sqft
Price per Sqft $713
MLS Listing ID P1-16963
Sold Date 06/13/24
Style Detached
Bedrooms 4
Full Baths 2
Construction Status Updated/Remodeled
HOA Y/N No
Year Built 1949
Lot Size 5,937 Sqft
Acres 0.1363
Property Description
Nestled in the coveted Encino Park neighborhood, this captivating 4 bedroom & 2 bathroom smart home offers both comfort and style in 1,900 square feet of thoughtfully remodeled space. Experience the pinnacle of comfort in the primary suite, featuring a spacious closet, double sinks, separate tub & shower, and French doors that open directly to the backyard, inviting the perfect blend of indoor and outdoor living. Three more bedrooms and a spacious second bathroom complete the ample living quarters. The heart of this home is its open kitchen with butchers block counters, subway tile back splash, and stainless steel appliances which seamlessly blends with the welcoming & spacious living room, office and dining area with French doors leading to the back yard. Outside, this spacious oasis is ideal for hosting gatherings, watching movies, playing games or enjoying quiet evenings under the stars. Other highlights include pavers and professional landscaping & lighting, separate Pantry/Laundry room, wood shutters throughout, Nest thermostat, drip irrigation, Ring door alarm, central air/heat, smart home features, and a Tesla charger for added sustainability. For those who enjoy staying active, the finished garage provides the ultimate space for workouts and relaxation or game nights with the family. From chic boutiques, artisan coffee shops, and gourmet restaurants...to cultural venues and good schools and close proximity to the 405 & 101 freeway's...Encino Living promises a rich and varied urban experience!
Nestled in the coveted Encino Park neighborhood, this captivating 4 bedroom & 2 bathroom smart home offers both comfort and style in 1,900 square feet of thoughtfully remodeled space. Experience the pinnacle of comfort in the primary suite, featuring a spacious closet, double sinks, separate tub & shower, and French doors that open directly to the backyard, inviting the perfect blend of indoor and outdoor living. Three more bedrooms and a spacious second bathroom complete the ample living quarters. The heart of this home is its open kitchen with butchers block counters, subway tile back splash, and stainless steel appliances which seamlessly blends with the welcoming & spacious living room, office and dining area with French doors leading to the back yard. Outside, this spacious oasis is ideal for hosting gatherings, watching movies, playing games or enjoying quiet evenings under the stars. Other highlights include pavers and professional landscaping & lighting, separate Pantry/Laundry room, wood shutters throughout, Nest thermostat, drip irrigation, Ring door alarm, central air/heat, smart home features, and a Tesla charger for added sustainability. For those who enjoy staying active, the finished garage provides the ultimate space for workouts and relaxation or game nights with the family. From chic boutiques, artisan coffee shops, and gourmet restaurants...to cultural venues and good schools and close proximity to the 405 & 101 freeway's...Encino Living promises a rich and varied urban experience!
Location
State CA
County Los Angeles
Area Encino (91316)
Interior
Interior Features Pantry, Recessed Lighting
Cooling Central Forced Air
Flooring Carpet, Laminate, Stone, Wood
Equipment Dishwasher, Gas Range
Appliance Dishwasher, Gas Range
Laundry Laundry Room
Exterior
Exterior Feature Stucco, Wood, Other/Remarks, Shingle Siding
Garage Garage - Single Door
Garage Spaces 1.0
Fence Other/Remarks, Wood
Utilities Available Natural Gas Connected, Sewer Connected, Water Connected
Roof Type Composition
Total Parking Spaces 4
Building
Lot Description Corner Lot, Curbs, Sidewalks, Sprinklers In Front
Story 1
Lot Size Range 4000-7499 SF
Sewer Sewer Paid
Water Public
Architectural Style Traditional
Level or Stories 1 Story
Construction Status Updated/Remodeled
Others
Acceptable Financing Cash, Conventional, FHA, Cash To New Loan
Listing Terms Cash, Conventional, FHA, Cash To New Loan
Special Listing Condition Standard
Read Less Info
Want to know what your home might be worth? Contact us for a FREE valuation!

Our team is ready to help you sell your home for the highest possible price ASAP

Bought with Jennifer Veigel • RE/MAX Plaza Realty

"My job is to find and attract mastery-based agents to the office, protect the culture, and make sure everyone is happy! "






