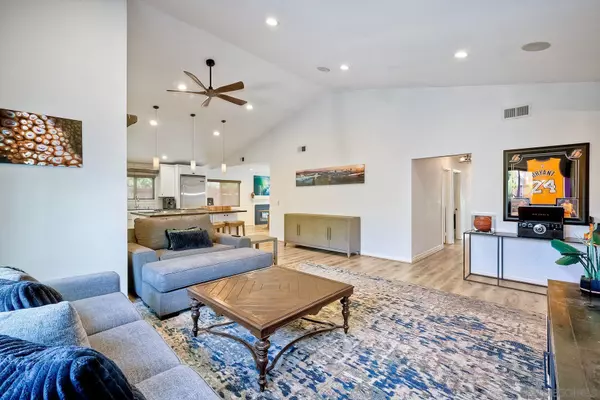$1,710,000
$1,725,000
0.9%For more information regarding the value of a property, please contact us for a free consultation.
5 Beds
2 Baths
1,988 SqFt
SOLD DATE : 06/06/2024
Key Details
Sold Price $1,710,000
Property Type Single Family Home
Sub Type Detached
Listing Status Sold
Purchase Type For Sale
Square Footage 1,988 sqft
Price per Sqft $860
Subdivision La Costa
MLS Listing ID 240006994
Sold Date 06/06/24
Style Detached
Bedrooms 5
Full Baths 2
HOA Y/N No
Year Built 1988
Lot Size 8,800 Sqft
Property Description
Prime single-level corner lot location in a highly desirable neighborhood. A freshly stained Ipe Brazilian hardwood fence encompasses beautiful tropical landscaping and a solar heated grotto style pool and hot tub with a sunset viewing deck. An open floor plan with high end Viking appliances lends to a great place to entertain and cook. The five bedrooms will accommodate a large family or those who work from home. Walkable to La Costa Canyon High School and in the esteemed Encinitas Union School District. Stagecoach park is also a short stroll away. Recent upgrades include: new ceiling fans throughout, new front door, new water heater, new washer/dryer, wired ceiling speakers, refurbished outdoor BBQ and fridge, updated pool equipment, new outdoor shower, new mulch, new pool grout, large outdoor shed, LED backyard landscaping lights, mini putting green, massive Viking freezer in garage, and more. No HOA, no Mello-Roos. Bring your bikinis and board shorts, summer’s almost here and it’s always sunny in La Costa!
Location
State CA
County San Diego
Community La Costa
Area Carlsbad (92009)
Rooms
Family Room 19x16
Master Bedroom 14x13
Bedroom 2 10x9
Bedroom 3 11x10
Bedroom 4 22x9
Bedroom 5 13x11
Living Room 19x16
Dining Room 16x12
Kitchen 14x12
Interior
Interior Features Ceiling Fan, Kitchen Island, Open Floor Plan, Kitchen Open to Family Rm
Heating Natural Gas
Cooling Central Forced Air
Flooring Linoleum/Vinyl
Equipment Dishwasher, Disposal, Garage Door Opener, Microwave, Pool/Spa/Equipment, Refrigerator, 6 Burner Stove, Freezer, Barbecue, Gas Range
Appliance Dishwasher, Disposal, Garage Door Opener, Microwave, Pool/Spa/Equipment, Refrigerator, 6 Burner Stove, Freezer, Barbecue, Gas Range
Laundry Inside
Exterior
Exterior Feature Stucco
Garage Attached
Garage Spaces 2.0
Fence Excellent Condition
Pool Below Ground, Saltwater
Community Features Pool, Spa/Hot Tub
Complex Features Pool, Spa/Hot Tub
Roof Type Tile/Clay
Total Parking Spaces 4
Building
Lot Description Corner Lot, Public Street
Story 1
Lot Size Range 7500-10889 SF
Sewer Sewer Connected, Public Sewer
Water Public
Level or Stories 1 Story
Others
Ownership Fee Simple
Acceptable Financing Cash, Conventional
Listing Terms Cash, Conventional
Read Less Info
Want to know what your home might be worth? Contact us for a FREE valuation!

Our team is ready to help you sell your home for the highest possible price ASAP

Bought with Erik M Stadelmann • Compass

"My job is to find and attract mastery-based agents to the office, protect the culture, and make sure everyone is happy! "






