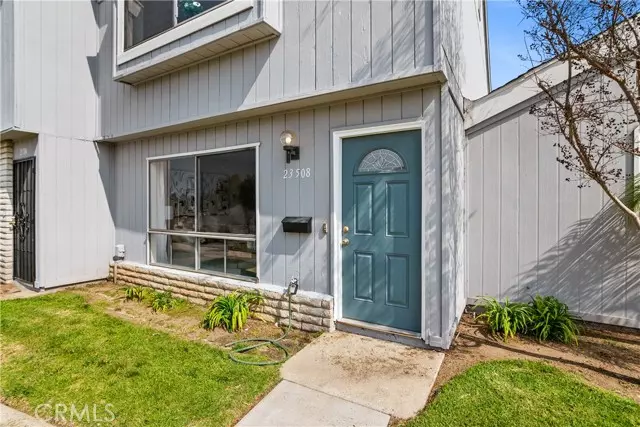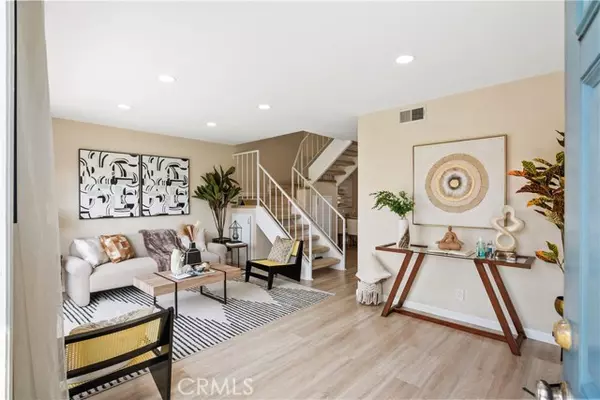$676,000
$668,000
1.2%For more information regarding the value of a property, please contact us for a free consultation.
3 Beds
2 Baths
1,103 SqFt
SOLD DATE : 05/10/2024
Key Details
Sold Price $676,000
Property Type Condo
Listing Status Sold
Purchase Type For Sale
Square Footage 1,103 sqft
Price per Sqft $612
MLS Listing ID WS24048036
Sold Date 05/10/24
Style All Other Attached
Bedrooms 3
Full Baths 1
Half Baths 1
HOA Fees $414/mo
HOA Y/N Yes
Year Built 1973
Lot Size 4.338 Acres
Acres 4.3383
Property Description
Experience unparalleled luxury in this renovated condominium, perfectly situated within the sought-after Clear Creek Community. Set against the backdrop of the esteemed Walnut School District, renowned for its top-ranking status in LA County, this residence promises a lifestyle of prestige and sophistication. As you step through the threshold, you'll be greeted by a spacious living area exuding warmth and elegance, ideal for hosting memorable family gatherings or simply unwinding amidst the breathtaking vistas of the surrounding landscape. The recent upgrades, including newer laminate flooring, sleek paneled doors, updated hardware, recessed lighting, and smooth ceilings throughout, elevate the ambiance to new heights of comfort and style. Beyond the inviting living space, discover a dining area adorned with a new ceiling fan, seamlessly flowing into the contemporary kitchen featuring fresh shaker-style cabinets, under-cabinet lighting, and a gleaming stainless steel Kohler sink. The half bathroom has been tastefully remodeled, boasting a new vanity, additional storage cabinet, and modern fixtures, adding a touch of sophistication to every corner of the home. A brand-new A/C system was installed in June 2021, ensuring optimal comfort and climate control throughout the seasons. Venture outside to the charming patio, adorned with a low-maintenance Alumawood cover, creating the perfect setting for al fresco dining, leisurely gardening, or simply savoring the tranquility of the outdoors. Ascend the open-style staircase to find a spacious master bedroom, complete with a new ceil
Experience unparalleled luxury in this renovated condominium, perfectly situated within the sought-after Clear Creek Community. Set against the backdrop of the esteemed Walnut School District, renowned for its top-ranking status in LA County, this residence promises a lifestyle of prestige and sophistication. As you step through the threshold, you'll be greeted by a spacious living area exuding warmth and elegance, ideal for hosting memorable family gatherings or simply unwinding amidst the breathtaking vistas of the surrounding landscape. The recent upgrades, including newer laminate flooring, sleek paneled doors, updated hardware, recessed lighting, and smooth ceilings throughout, elevate the ambiance to new heights of comfort and style. Beyond the inviting living space, discover a dining area adorned with a new ceiling fan, seamlessly flowing into the contemporary kitchen featuring fresh shaker-style cabinets, under-cabinet lighting, and a gleaming stainless steel Kohler sink. The half bathroom has been tastefully remodeled, boasting a new vanity, additional storage cabinet, and modern fixtures, adding a touch of sophistication to every corner of the home. A brand-new A/C system was installed in June 2021, ensuring optimal comfort and climate control throughout the seasons. Venture outside to the charming patio, adorned with a low-maintenance Alumawood cover, creating the perfect setting for al fresco dining, leisurely gardening, or simply savoring the tranquility of the outdoors. Ascend the open-style staircase to find a spacious master bedroom, complete with a new ceiling fan and captivating views of the southwestern sunset. The master bathroom showcases a new vanity top with dual sinks, mirrored medicine cabinets, upgraded lighting, and a convenient walk-in closet, providing an oasis of relaxation and rejuvenation. Additionally, two more bedrooms offer ample space and comfort, each featuring new ceiling fans and mirrored closet doors. This home provides unmatched access to a myriad of conveniences, from shopping centers and supermarkets to major freeways like the 57 and 60. Additionally, residents enjoy proximity to a library and serene park, ensuring easy access to daily necessities and recreational pursuits. schedule your viewing today and embark on the journey to make this dream home yours.
Location
State CA
County Los Angeles
Area Diamond Bar (91765)
Zoning LCR3800015
Interior
Cooling Central Forced Air
Laundry Garage
Exterior
Garage Spaces 2.0
Pool Community/Common, Association
View Neighborhood
Total Parking Spaces 2
Building
Lot Description Curbs
Story 2
Sewer Public Sewer
Water Public
Level or Stories 2 Story
Others
Monthly Total Fees $457
Acceptable Financing Cash, Conventional, Cash To New Loan
Listing Terms Cash, Conventional, Cash To New Loan
Special Listing Condition Standard
Read Less Info
Want to know what your home might be worth? Contact us for a FREE valuation!

Our team is ready to help you sell your home for the highest possible price ASAP

Bought with Juan Du • Harvest Realty Development

"My job is to find and attract mastery-based agents to the office, protect the culture, and make sure everyone is happy! "






