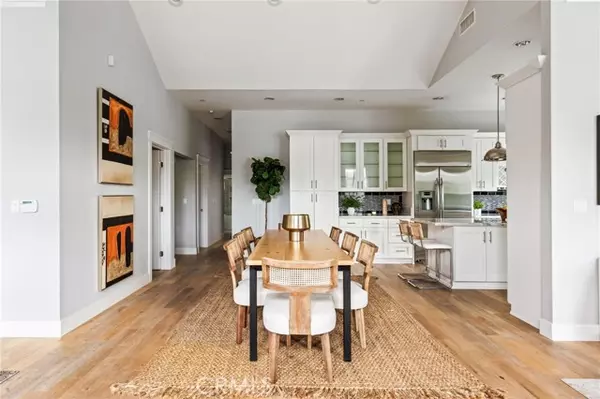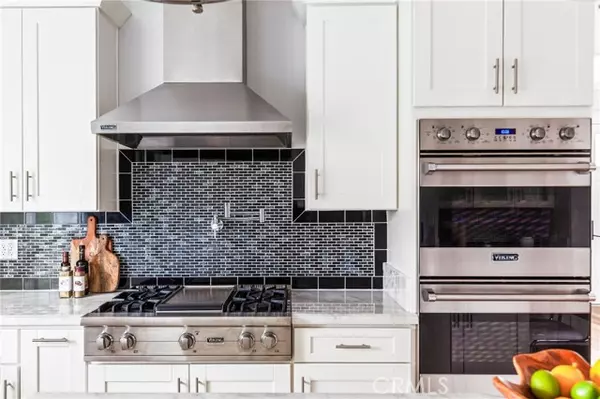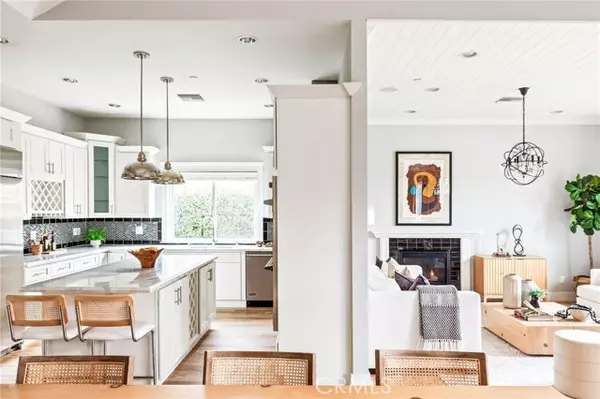$2,263,000
$2,375,000
4.7%For more information regarding the value of a property, please contact us for a free consultation.
4 Beds
3 Baths
2,270 SqFt
SOLD DATE : 04/26/2024
Key Details
Sold Price $2,263,000
Property Type Single Family Home
Sub Type Detached
Listing Status Sold
Purchase Type For Sale
Square Footage 2,270 sqft
Price per Sqft $996
MLS Listing ID SR24045373
Sold Date 04/26/24
Style Detached
Bedrooms 4
Full Baths 3
HOA Y/N No
Year Built 2014
Lot Size 7,835 Sqft
Acres 0.1799
Property Description
This charming 4-bedroom home is nestled in the desirable Colfax Charter School district in Valley Village. Step into a grand foyer with 15-foot beamed ceilings, leading to an open floor plan with expansive windows, recessed lighting, crown molding, and large plank oak floors throughout. The spacious living room features a mantled fireplace, while the adjacent formal dining room is perfect for gatherings. The spacious gourmet chef's kitchen boasts a marble center island and custom cabinetry. The luxurious master suite offers access to the backyard, with his and her walk-in closets and a primary bathroom featuring dual sinks, an oversized spa soaking tub, and a shower stall with a seat. In the backyard, designed by Johnston Vidal, enjoy an expansive patio with two pergolas, a sparkling pool and spa, a built-in BBQ, and a gas fire pit, all perfect for outdoor entertainment. Don't miss out on this opportunity to call this home.
This charming 4-bedroom home is nestled in the desirable Colfax Charter School district in Valley Village. Step into a grand foyer with 15-foot beamed ceilings, leading to an open floor plan with expansive windows, recessed lighting, crown molding, and large plank oak floors throughout. The spacious living room features a mantled fireplace, while the adjacent formal dining room is perfect for gatherings. The spacious gourmet chef's kitchen boasts a marble center island and custom cabinetry. The luxurious master suite offers access to the backyard, with his and her walk-in closets and a primary bathroom featuring dual sinks, an oversized spa soaking tub, and a shower stall with a seat. In the backyard, designed by Johnston Vidal, enjoy an expansive patio with two pergolas, a sparkling pool and spa, a built-in BBQ, and a gas fire pit, all perfect for outdoor entertainment. Don't miss out on this opportunity to call this home.
Location
State CA
County Los Angeles
Area North Hollywood (91601)
Zoning LAR1
Interior
Cooling Central Forced Air
Fireplaces Type FP in Family Room
Laundry Inside
Exterior
Garage Garage
Garage Spaces 2.0
Pool Below Ground, Private, Heated
Total Parking Spaces 2
Building
Story 1
Lot Size Range 7500-10889 SF
Sewer Public Sewer
Water Public
Level or Stories 1 Story
Others
Monthly Total Fees $30
Acceptable Financing Cash, Conventional
Listing Terms Cash, Conventional
Special Listing Condition Standard
Read Less Info
Want to know what your home might be worth? Contact us for a FREE valuation!

Our team is ready to help you sell your home for the highest possible price ASAP

Bought with NON LISTED AGENT • NON LISTED OFFICE

"My job is to find and attract mastery-based agents to the office, protect the culture, and make sure everyone is happy! "





