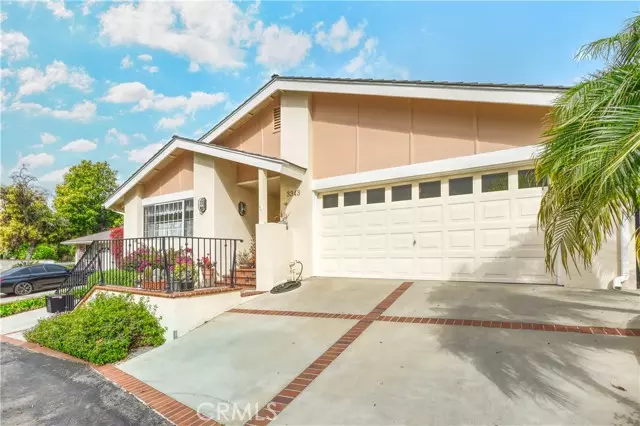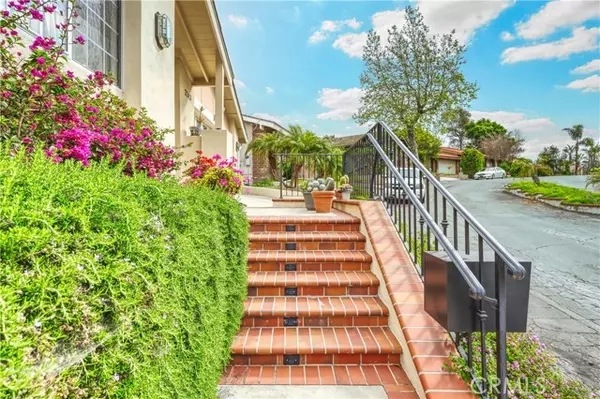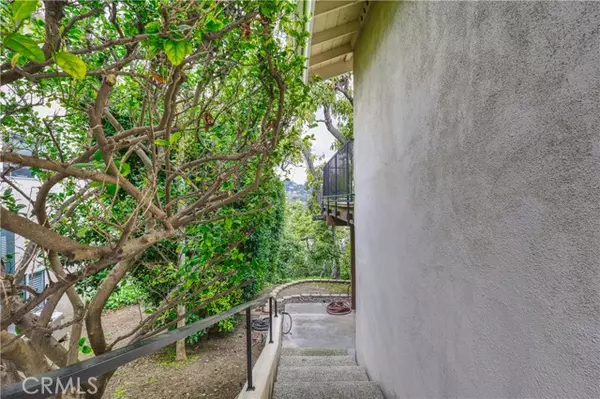$1,020,000
$998,888
2.1%For more information regarding the value of a property, please contact us for a free consultation.
5 Beds
3 Baths
2,543 SqFt
SOLD DATE : 04/23/2024
Key Details
Sold Price $1,020,000
Property Type Single Family Home
Sub Type Detached
Listing Status Sold
Purchase Type For Sale
Square Footage 2,543 sqft
Price per Sqft $401
MLS Listing ID PW24068632
Sold Date 04/23/24
Style Detached
Bedrooms 5
Full Baths 3
Construction Status Updated/Remodeled
HOA Fees $317/mo
HOA Y/N Yes
Year Built 1974
Lot Size 4,800 Sqft
Acres 0.1102
Property Description
Welcome to the Avocado Grove where you will find this lovely two-story, 5 bedroom, 3 bathroom home situated within a private gated community that offers breathtaking views of the San Gabriel Mountains and city lights below. The house has a great floor plan with the main floor featuring a large kitchen and adjacent eating area/family room. The oversized living room/great room has a gas fireplace, mini-bar, built-in bookcase and space for dining. The main level also has two bedrooms/offices and a large bathroom. The primary bedroom, primary bathroom and a large walk-in closet are located downstairs along with two additional bedrooms, an extra bathroom and plenty of storage space. The home features an over-sized two-car garage and an additional concrete driveway for ample parking. HOA amenities include tennis courts and a beautiful community swimming pool. This well maintained home with its tranquil setting and gorgeous view would have you feeling as if you were living in a mountain hideaway. Come and take a look before its gone! Disclaimer: - This is a Standard Sale. Note: *Number of Bedrooms, Bathrooms and Square Footage to be Verified by Buyers and Buyers Brokers and or by designated Professionals hired by Buyers or Interested parties to know exact count of bedrooms, bathrooms and Square Footage. Interested Parties: Seller, Listing Broker & Listing Agent DO NOT Guarantee the ACCURACY of the Square Footage, Home Owners Association Information Given, Lot or Other Information Concerning the Conditions or Features of the Property Provided By the Seller or Obtained from Public R
Welcome to the Avocado Grove where you will find this lovely two-story, 5 bedroom, 3 bathroom home situated within a private gated community that offers breathtaking views of the San Gabriel Mountains and city lights below. The house has a great floor plan with the main floor featuring a large kitchen and adjacent eating area/family room. The oversized living room/great room has a gas fireplace, mini-bar, built-in bookcase and space for dining. The main level also has two bedrooms/offices and a large bathroom. The primary bedroom, primary bathroom and a large walk-in closet are located downstairs along with two additional bedrooms, an extra bathroom and plenty of storage space. The home features an over-sized two-car garage and an additional concrete driveway for ample parking. HOA amenities include tennis courts and a beautiful community swimming pool. This well maintained home with its tranquil setting and gorgeous view would have you feeling as if you were living in a mountain hideaway. Come and take a look before its gone! Disclaimer: - This is a Standard Sale. Note: *Number of Bedrooms, Bathrooms and Square Footage to be Verified by Buyers and Buyers Brokers and or by designated Professionals hired by Buyers or Interested parties to know exact count of bedrooms, bathrooms and Square Footage. Interested Parties: Seller, Listing Broker & Listing Agent DO NOT Guarantee the ACCURACY of the Square Footage, Home Owners Association Information Given, Lot or Other Information Concerning the Conditions or Features of the Property Provided By the Seller or Obtained from Public Records or Other Sources. Selling Broker & or Selling Agent along with Buyers' are Advised to Independently Verify the Accuracy of ALL Info. through Personal Inspection and with Appropriate Professionals BEFORE the closing of Transaction. Property is being sold in Present Condition with NO Guarantees and or Warranties.
Location
State CA
County Los Angeles
Area Hacienda Heights (91745)
Zoning LCRPD15000
Interior
Interior Features Balcony, Copper Plumbing Full, Living Room Balcony, Wet Bar
Cooling Central Forced Air
Flooring Carpet, Laminate, Wood
Fireplaces Type FP in Living Room, Gas, Gas Starter
Equipment Dishwasher, Microwave, Refrigerator, Trash Compactor, Gas Oven, Water Line to Refr, Gas Range
Appliance Dishwasher, Microwave, Refrigerator, Trash Compactor, Gas Oven, Water Line to Refr, Gas Range
Laundry Garage, Inside
Exterior
Exterior Feature Stucco
Garage Direct Garage Access, Garage
Garage Spaces 2.0
Pool Below Ground, Association
Utilities Available Cable Available, Electricity Available, Natural Gas Available, Natural Gas Connected, Sewer Available, Water Available, Sewer Connected, Water Connected
View Mountains/Hills, Other/Remarks, Neighborhood, City Lights
Roof Type Composition
Total Parking Spaces 2
Building
Lot Description Sprinklers In Front
Story 2
Lot Size Range 4000-7499 SF
Sewer Public Sewer
Water Private
Architectural Style Contemporary
Level or Stories 2 Story
Construction Status Updated/Remodeled
Others
Monthly Total Fees $371
Acceptable Financing Cash, Conventional, VA, Cash To New Loan
Listing Terms Cash, Conventional, VA, Cash To New Loan
Special Listing Condition Standard
Read Less Info
Want to know what your home might be worth? Contact us for a FREE valuation!

Our team is ready to help you sell your home for the highest possible price ASAP

Bought with Ruth Velazquez • Re/Max Dynasty

"My job is to find and attract mastery-based agents to the office, protect the culture, and make sure everyone is happy! "






