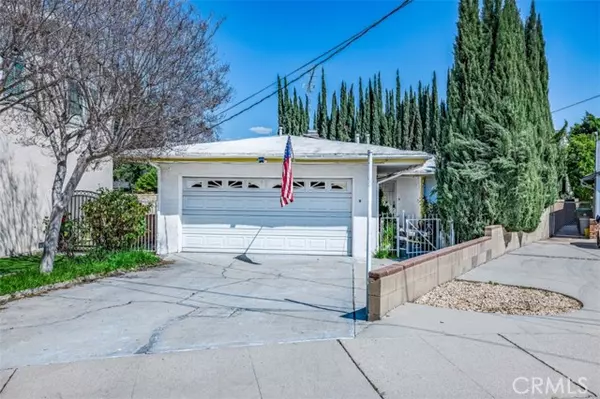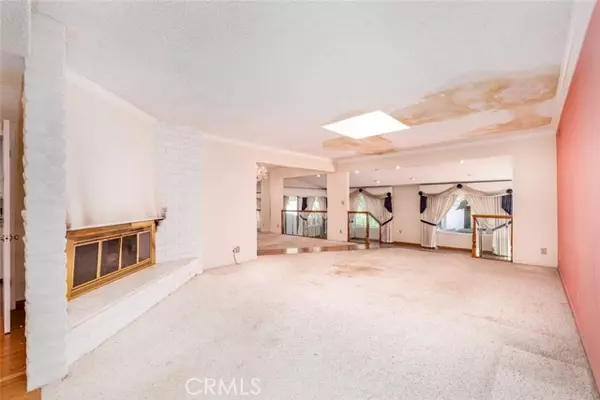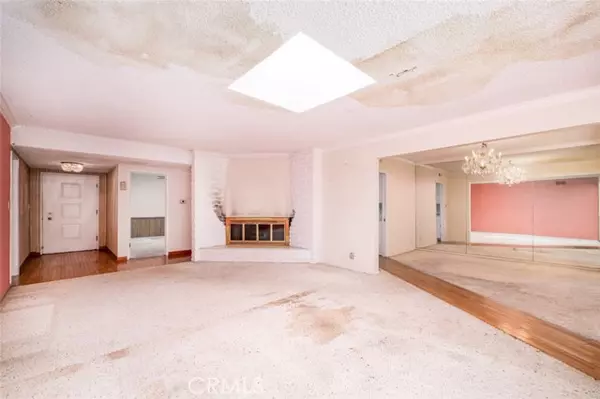$1,305,000
$1,150,000
13.5%For more information regarding the value of a property, please contact us for a free consultation.
3 Beds
2 Baths
2,258 SqFt
SOLD DATE : 04/16/2024
Key Details
Sold Price $1,305,000
Property Type Single Family Home
Sub Type Detached
Listing Status Sold
Purchase Type For Sale
Square Footage 2,258 sqft
Price per Sqft $577
MLS Listing ID SR24056831
Sold Date 04/16/24
Style Detached
Bedrooms 3
Full Baths 2
Construction Status Fixer
HOA Y/N No
Year Built 1963
Lot Size 7,214 Sqft
Acres 0.1656
Property Description
Attention Investors: Positioned on a serene cul-de-sac close to trendy Ventura Blvd, 15431 Milbank St presents an exceptional opportunity. Boasting 3 bedrooms, 2 bathrooms, and 2,258 sq ft of living space on a spacious 7,214 sq ft lot, this property offers versatile living spaces and seamless indoor-outdoor flow. Features include a bright kitchen with a charming breakfast nook, a spacious living room with a corner fireplace, and a large step-down bonus room with abundant windows and sliding glass doors leading to the backyard. All bedrooms offer direct outdoor access, with the primary bedroom overlooking an oversized inground spa and an en-suite bathroom with dual sinks. Other highlights include owned solar panels, a dedicated laundry room, and a 2-car attached garage. With convenient access to the 101 and 405 freeways, this property is perfect for investors seeking a prime location and great potential.
Attention Investors: Positioned on a serene cul-de-sac close to trendy Ventura Blvd, 15431 Milbank St presents an exceptional opportunity. Boasting 3 bedrooms, 2 bathrooms, and 2,258 sq ft of living space on a spacious 7,214 sq ft lot, this property offers versatile living spaces and seamless indoor-outdoor flow. Features include a bright kitchen with a charming breakfast nook, a spacious living room with a corner fireplace, and a large step-down bonus room with abundant windows and sliding glass doors leading to the backyard. All bedrooms offer direct outdoor access, with the primary bedroom overlooking an oversized inground spa and an en-suite bathroom with dual sinks. Other highlights include owned solar panels, a dedicated laundry room, and a 2-car attached garage. With convenient access to the 101 and 405 freeways, this property is perfect for investors seeking a prime location and great potential.
Location
State CA
County Los Angeles
Area Encino (91436)
Zoning LAR1
Interior
Interior Features Recessed Lighting, Tile Counters, Wainscoting
Cooling Central Forced Air
Flooring Carpet, Tile, Wood
Fireplaces Type FP in Living Room, Raised Hearth
Equipment Dishwasher, Microwave, Gas Oven, Gas Stove, Recirculated Exhaust Fan
Appliance Dishwasher, Microwave, Gas Oven, Gas Stove, Recirculated Exhaust Fan
Laundry Laundry Room
Exterior
Exterior Feature Stucco, Frame
Garage Direct Garage Access, Garage, Garage - Single Door, Garage Door Opener
Garage Spaces 2.0
Fence Wrought Iron
Roof Type Composition
Total Parking Spaces 2
Building
Lot Description Cul-De-Sac, Curbs, Sidewalks
Story 1
Lot Size Range 4000-7499 SF
Sewer Public Sewer
Water Public
Architectural Style Traditional
Level or Stories 1 Story
Construction Status Fixer
Others
Acceptable Financing Cash, Conventional, Cash To New Loan
Listing Terms Cash, Conventional, Cash To New Loan
Special Listing Condition Standard
Read Less Info
Want to know what your home might be worth? Contact us for a FREE valuation!

Our team is ready to help you sell your home for the highest possible price ASAP

Bought with NON LISTED AGENT • NON LISTED OFFICE

"My job is to find and attract mastery-based agents to the office, protect the culture, and make sure everyone is happy! "






