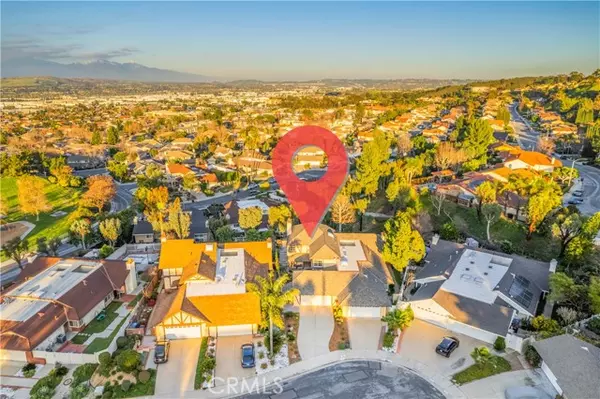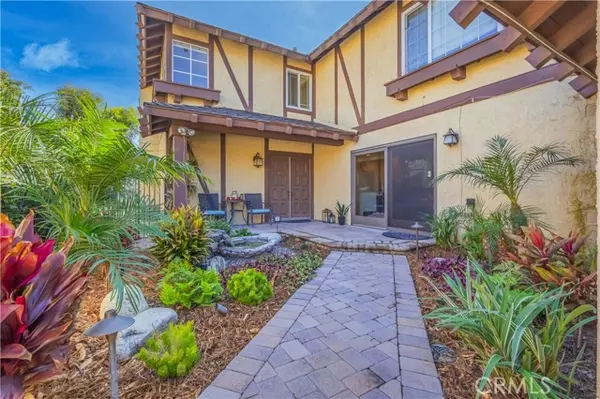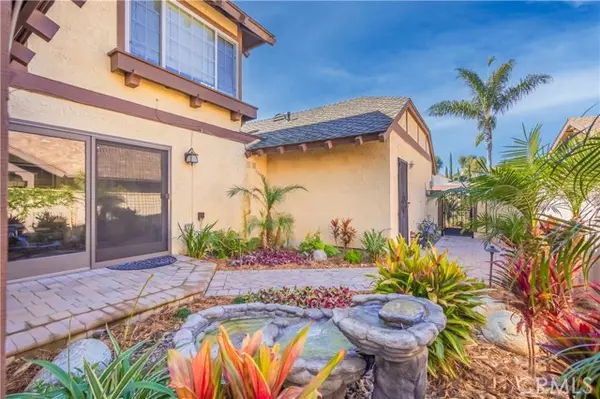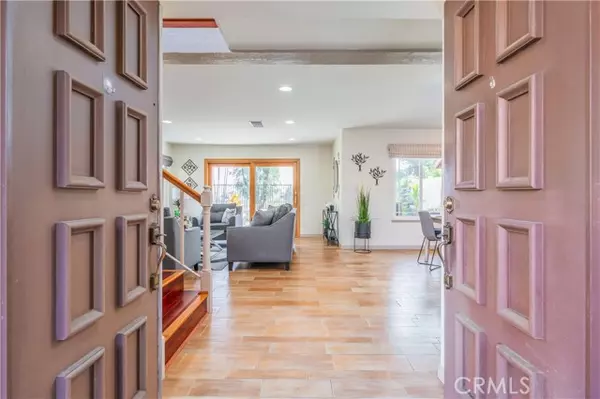$1,000,000
$899,888
11.1%For more information regarding the value of a property, please contact us for a free consultation.
3 Beds
3 Baths
1,946 SqFt
SOLD DATE : 04/04/2024
Key Details
Sold Price $1,000,000
Property Type Townhouse
Sub Type Townhome
Listing Status Sold
Purchase Type For Sale
Square Footage 1,946 sqft
Price per Sqft $513
MLS Listing ID TR24032228
Sold Date 04/04/24
Style Townhome
Bedrooms 3
Full Baths 2
Half Baths 1
HOA Fees $255/mo
HOA Y/N Yes
Year Built 1980
Lot Size 4,003 Sqft
Acres 0.0919
Property Description
This stunning property is nestled in a quiet cul-de-sac, providing a peaceful retreat for those seeking a harmonious living experience. This home is in an excellent proximity to parks, shopping centers, transportation, and renowned schools. This prime location enhances the desirability of the home. As you approach the residence, a professionally landscaped front yard with a soothing water fountain welcomes you, setting the tone for the serene ambiance within. The immaculate home showcases a spacious living room adorned with high ceilings and cozy fireplace that leads out to a vast deck offering breathtaking views of the majestic mountains and city lights. The upgraded kitchen features granite countertops, double sink, built-in range, new microwave, new dishwasher, and recessed lighting. Kitchen is open to the cozy family room that, in turn, provides a picturesque view and easy access via slider doors of the tranquil front yard and fountain. The seamless flow of the layout is complemented by a separate half bath and direct garage access from the two-car attached garage. The formal dining room is an excellent space for family gatherings. Throughout the residence, large windows adorned with professional coverings flood the space with natural light, creating an inviting and cheerful atmosphere. The upper level unveils the primary suite, offering a private haven with its own en-suite bathroom featuring an oversize soaking tub, skylight, and double sinks. Additionally, two more bedrooms, a full bath, and an office nook area enhance the functionality of the home, providing ample s
This stunning property is nestled in a quiet cul-de-sac, providing a peaceful retreat for those seeking a harmonious living experience. This home is in an excellent proximity to parks, shopping centers, transportation, and renowned schools. This prime location enhances the desirability of the home. As you approach the residence, a professionally landscaped front yard with a soothing water fountain welcomes you, setting the tone for the serene ambiance within. The immaculate home showcases a spacious living room adorned with high ceilings and cozy fireplace that leads out to a vast deck offering breathtaking views of the majestic mountains and city lights. The upgraded kitchen features granite countertops, double sink, built-in range, new microwave, new dishwasher, and recessed lighting. Kitchen is open to the cozy family room that, in turn, provides a picturesque view and easy access via slider doors of the tranquil front yard and fountain. The seamless flow of the layout is complemented by a separate half bath and direct garage access from the two-car attached garage. The formal dining room is an excellent space for family gatherings. Throughout the residence, large windows adorned with professional coverings flood the space with natural light, creating an inviting and cheerful atmosphere. The upper level unveils the primary suite, offering a private haven with its own en-suite bathroom featuring an oversize soaking tub, skylight, and double sinks. Additionally, two more bedrooms, a full bath, and an office nook area enhance the functionality of the home, providing ample space for various needs. With a commitment to excellence, this home is meticulously maintained and showcases an impeccable condition. The overall ambiance is one of lightness and brightness, creating a welcoming environment for residents and guests alike. Located in a nice, quiet neighborhood, this property is not just a home but a retreat into peaceful living. Other fine features include: double paned windows, custom window coverings, ceiling fans, recessed lighting, beautiful views from all upstairs windows, newer HVAC system, and automatic sprinklers. Huge patio in back is perfect for entertaining and enjoying the views.
Location
State CA
County Los Angeles
Area Hacienda Heights (91745)
Interior
Interior Features Granite Counters, Living Room Deck Attached, Recessed Lighting
Cooling Central Forced Air
Flooring Tile
Fireplaces Type FP in Living Room
Equipment Dishwasher, Microwave, Refrigerator
Appliance Dishwasher, Microwave, Refrigerator
Laundry Garage
Exterior
Garage Direct Garage Access
Garage Spaces 2.0
View Mountains/Hills, City Lights
Total Parking Spaces 2
Building
Lot Description Curbs, Sidewalks
Story 2
Lot Size Range 4000-7499 SF
Sewer Public Sewer
Water Public
Level or Stories 2 Story
Others
Monthly Total Fees $255
Acceptable Financing Cash, Cash To Existing Loan, Cash To New Loan
Listing Terms Cash, Cash To Existing Loan, Cash To New Loan
Special Listing Condition Standard
Read Less Info
Want to know what your home might be worth? Contact us for a FREE valuation!

Our team is ready to help you sell your home for the highest possible price ASAP

Bought with Chloe Chan • Pinnacle Real Estate Group

"My job is to find and attract mastery-based agents to the office, protect the culture, and make sure everyone is happy! "






